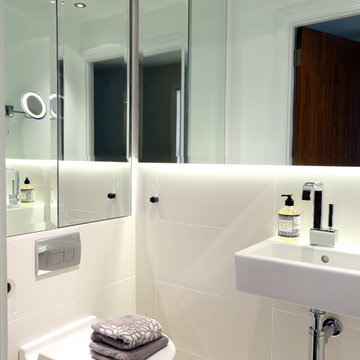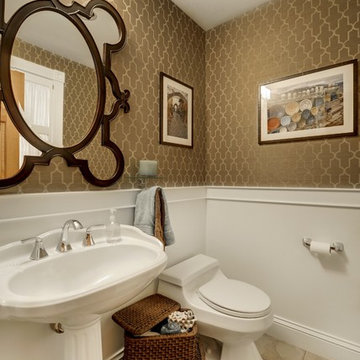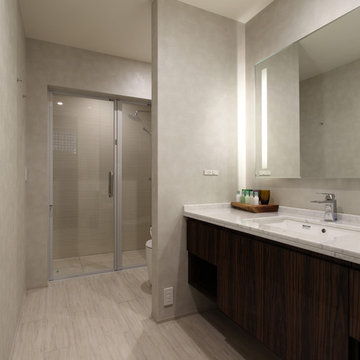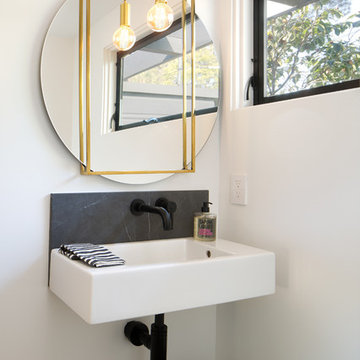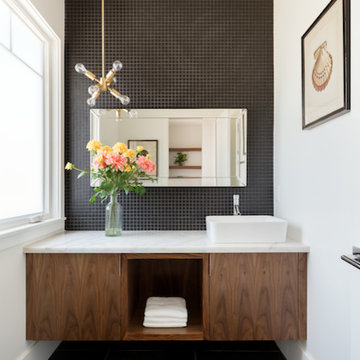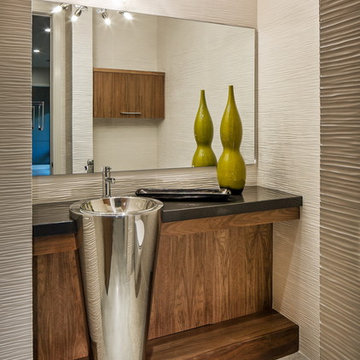5.003 Billeder af lille badeværelse med beige fliser og sorte fliser
Sorteret efter:
Budget
Sorter efter:Populær i dag
1 - 20 af 5.003 billeder
Item 1 ud af 3

This powder room has a marble console sink complete with a terra-cotta Spanish tile ogee patterned wall.

Aseo de cortesía con mobiliario a medida para aprovechar al máximo el espacio. Suelo de tarima de roble, a juego con el mueble de almacenaje. Encimera de solid surface, con lavabo apoyado y grifería empotrada.

Custom floating vanity with mother of pearl vessel sink, textured tile wall and crushed mica wallpaper.
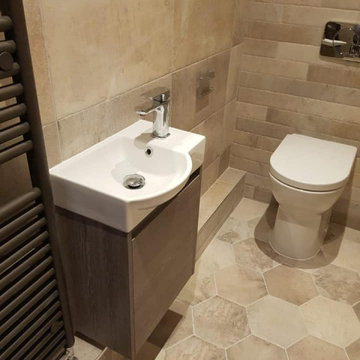
A narrow basin and vanity unit was needed and this Slim unit by Avila Dos fitted the bill perfectly. Available in 3 colour options and the bowl area of the basin is a nice size for a small unit.

Modern one peice toilet sits at one end of this powder room. With polished chrome hardware and a beautiful herringbone floor.
Photos by Chris Veith.

This 5 bedrooms, 3.4 baths, 3,359 sq. ft. Contemporary home with stunning floor-to-ceiling glass throughout, wows with abundant natural light. The open concept is built for entertaining, and the counter-to-ceiling kitchen backsplashes provide a multi-textured visual effect that works playfully with the monolithic linear fireplace. The spa-like master bath also intrigues with a 3-dimensional tile and free standing tub. Photos by Etherdox Photography.
5.003 Billeder af lille badeværelse med beige fliser og sorte fliser
1



