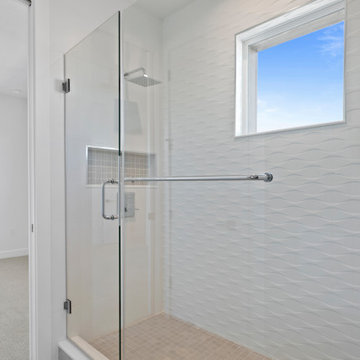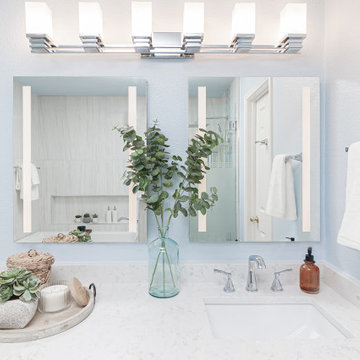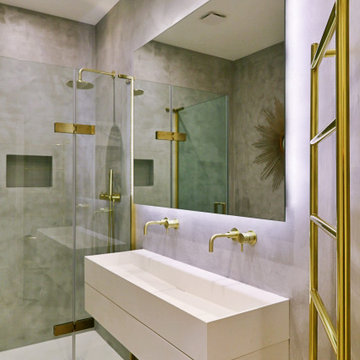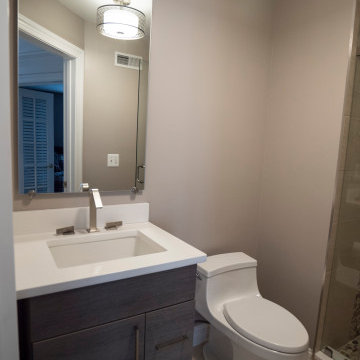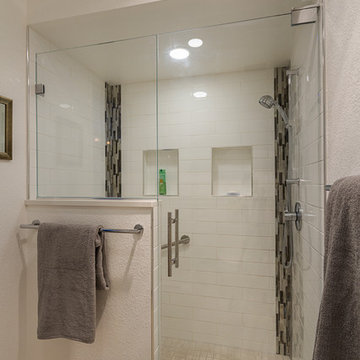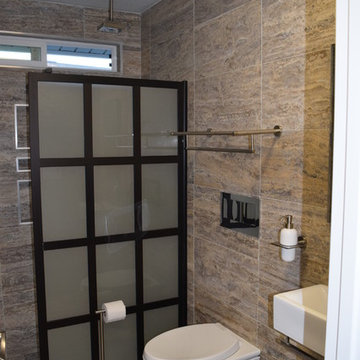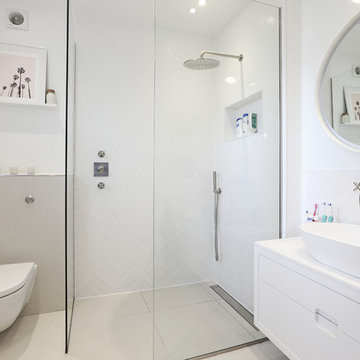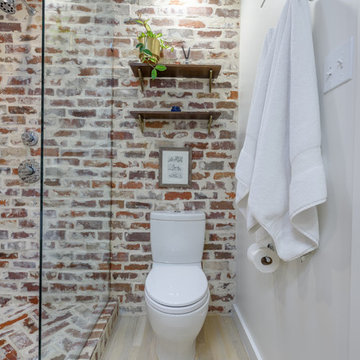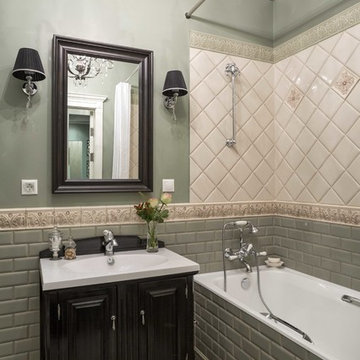8.487 Billeder af lille badeværelse med beige gulv
Sorteret efter:
Budget
Sorter efter:Populær i dag
201 - 220 af 8.487 billeder
Item 1 ud af 3

Complete bathroom remodel - The bathroom was completely gutted to studs. A curb-less stall shower was added with a glass panel instead of a shower door. This creates a barrier free space maintaining the light and airy feel of the complete interior remodel. The fireclay tile is recessed into the wall allowing for a clean finish without the need for bull nose tile. The light finishes are grounded with a wood vanity and then all tied together with oil rubbed bronze faucets.

Intevento di ristrutturazione di bagno con budget low cost.
Rivestimento a smalto tortora Sikkens alle pareti, inserimento di motivo a carta da parati.
Mobile lavabo nero sospeso.
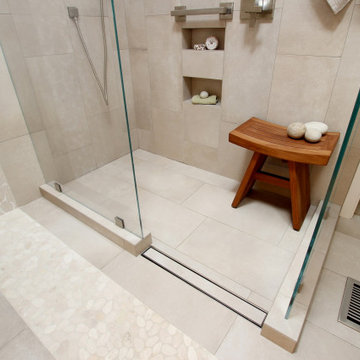
When a husband and wife team of professional botanists wanted to remodel their cramped, 1980s-era bathroom, we naturally looked to the forest for inspiration! With the expert help of Elite Construction Services Inc., we opened up this formerly segmented space (the toilet and washer/dryer were in a separate area from the shower/tub and vanity) to make it feel larger. A controlled, muted color scheme further enlarges the room by connecting all the planes, and serves as a neutral backdrop for a calming spa experience.
All the materials speak to my clients’ love of nature. The custom wood vanity with tower and coordinating mirror frame are made so the grain lays in a refreshing horizontal pattern. The porcelain field tile is made to look like limestone with shadows of sediment and fossils. Other elements add to the feeling of a walk in the woods: long-format porcelain tiles of falling leaves cascade down a wall and blend into a stream of river stones that roll across the width of the space. The open, curbless shower with a hidden linear drain invites users for a cleansing respite. Sleek, modern fixtures and a wall-hung toilet enhance the clean, soothing look of this organic, tranquil bathroom.
Photo: Genia Barnes

Санузел с напольной тумбой из массива красного цвета с монолитной раковиной, бронзовыми смесителями и аксессуарами, зеркалом в красной раме и бронзовой подсветке со стеклянными абажурами. На стенах плитка типа кабанчик и обои со сценами охоты.
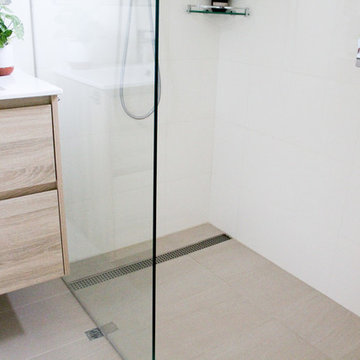
Wood Grain Vanity, Walk In Shower, Wet Room Set Up, Vanity Next To Screen, Strip Drain, Wall Hung Vanity, Small Bathroom Renovation, Small Bathroom Ideas, On the Ball Bathrooms, Bathroom Renovations Fremantle
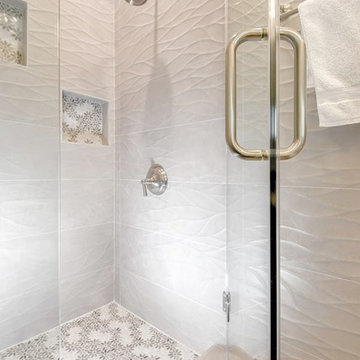
In this beautiful shower, we used the customer's love for flowers as our design insertion. All tile is porcelain including the mosaic.
Call us for a free estimate 855-666-3556
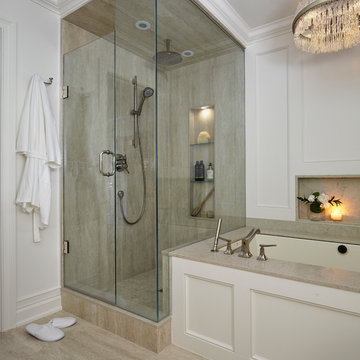
Elegant ensuite bath installed by Concept Kitchen and Bath.
Photo courtesy of Kwest Images.
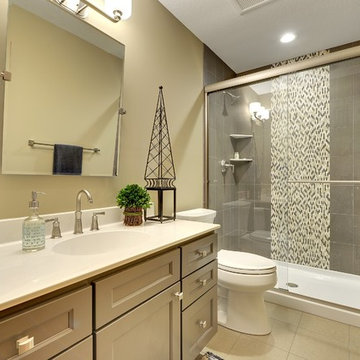
Interior Design by: Sarah Bernardy Design, LLC
Remodel by: Thorson Homes, MN
Photography by: Jesse Angell from Space Crafting Architectural Photography & Video

A guest bath lavatory area by Doug Walter , Architect. Custom alder cabinetry holds a copper vessel sink. Twin sconces provide generous lighting, and are supplemented by downlights on dimmers as well. Slate floors carry through the rustic Colorado theme. Construction by Cadre Construction, cabinets fabricated by Genesis Innovations. Photography by Emily Minton Redfield
8.487 Billeder af lille badeværelse med beige gulv
11

