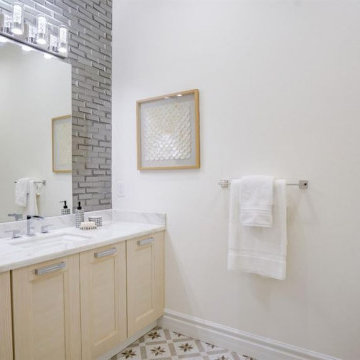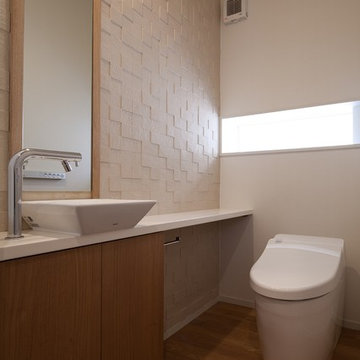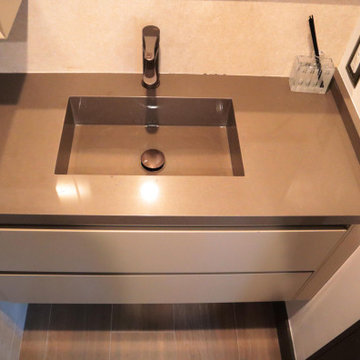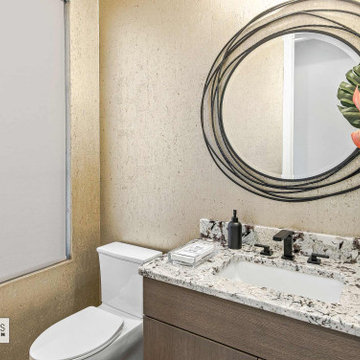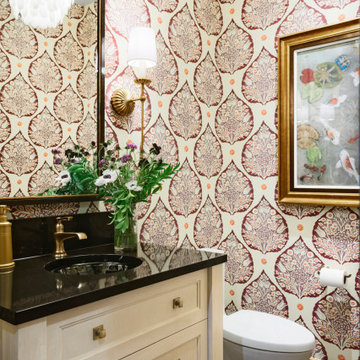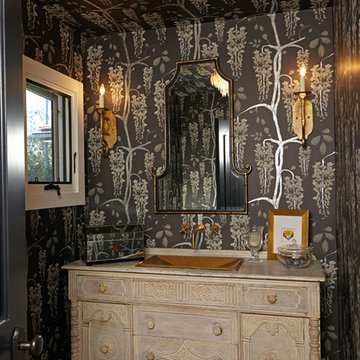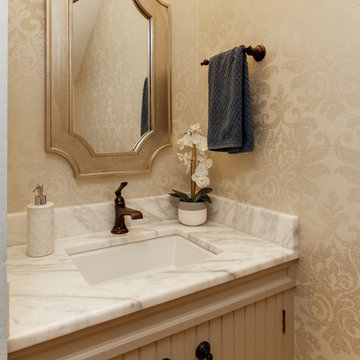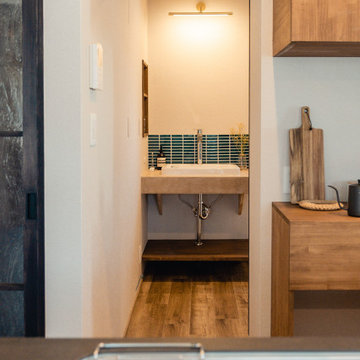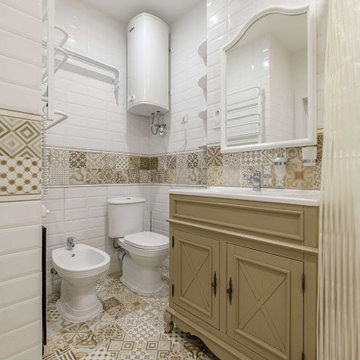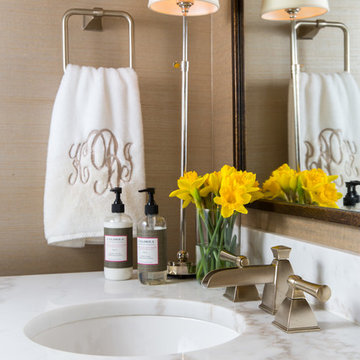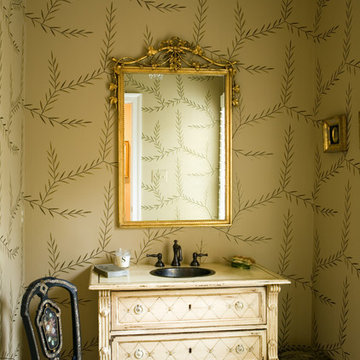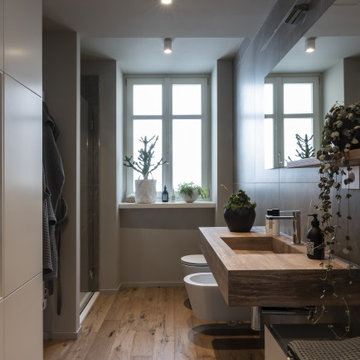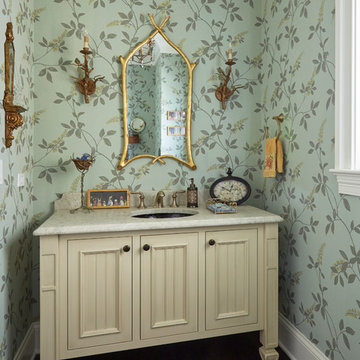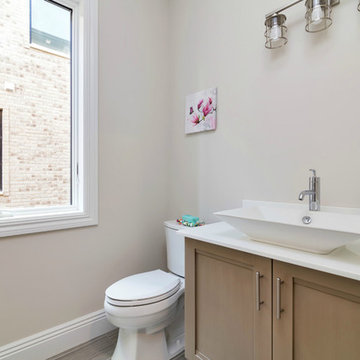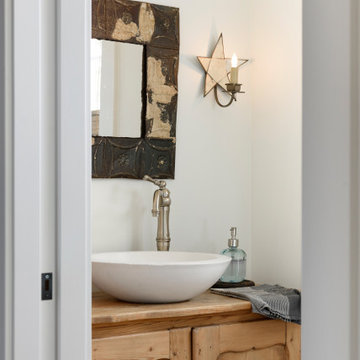158 Billeder af lille badeværelse med beige skabe og brunt gulv
Sorteret efter:
Budget
Sorter efter:Populær i dag
41 - 60 af 158 billeder
Item 1 ud af 3
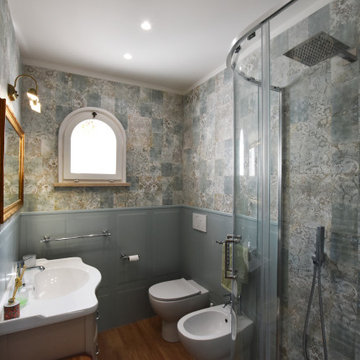
Un bagno di servizio piccolo ma di effetto in cui abbiamo sfruttato lo spazio al meglio. Pavimento in gres effetto legno a terra, rivestimento effetto boiserie per la zona lavabo e wc e bidet, su cui si staglia un rivestimento in ceramica effetto carta da parati che avvolge completamente la doccia angolare. Mobile lavabo in stile classico impreziosito dallo specchio d'epoca con cornice oro illuminato da una lampada da parete dallo stile retrò.
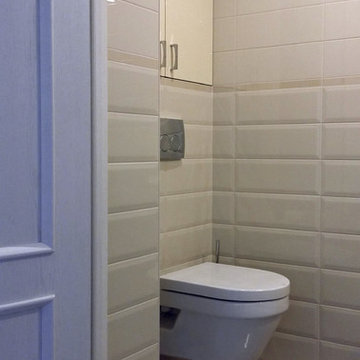
Санузел на первом этаже чуть перекомпоновали, что позволило разместить полноценную стиральную машину под столешницу с накладной раковиной. Унитаз сделали подвесным для удобства уборки. Так как размер по полу небольшой, решили плитку из прихожей продолжить в санузле. За дверями находится коллектор и полки для домашней химии.
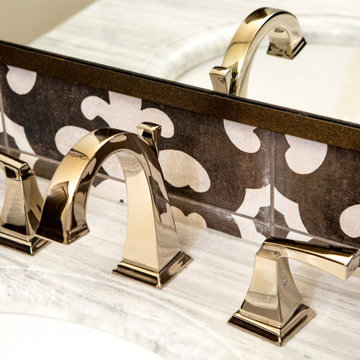
Powder/ Guest bath , mirror front vanity, the whole back wall going into the walk in shower is 12 x 12 tile, marble counter top with Polished Nickel Brizio faucets
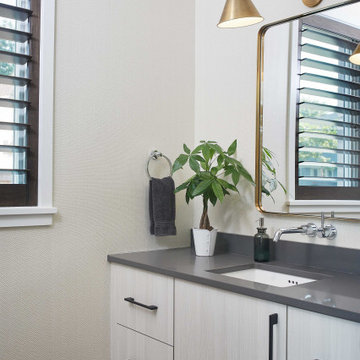
As a conceptual urban infill project, the Wexley is designed for a narrow lot in the center of a city block. The 26’x48’ floor plan is divided into thirds from front to back and from left to right. In plan, the left third is reserved for circulation spaces and is reflected in elevation by a monolithic block wall in three shades of gray. Punching through this block wall, in three distinct parts, are the main levels windows for the stair tower, bathroom, and patio. The right two-thirds of the main level are reserved for the living room, kitchen, and dining room. At 16’ long, front to back, these three rooms align perfectly with the three-part block wall façade. It’s this interplay between plan and elevation that creates cohesion between each façade, no matter where it’s viewed. Given that this project would have neighbors on either side, great care was taken in crafting desirable vistas for the living, dining, and master bedroom. Upstairs, with a view to the street, the master bedroom has a pair of closets and a skillfully planned bathroom complete with soaker tub and separate tiled shower. Main level cabinetry and built-ins serve as dividing elements between rooms and framing elements for views outside.
Architect: Visbeen Architects
Builder: J. Peterson Homes
Photographer: Ashley Avila Photography
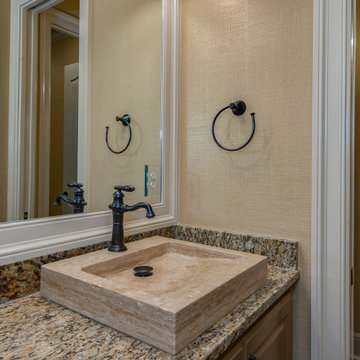
A beautiful home in Miramont Golf Community. Design and the details are numerous in this lovely tuscan style home. Custom designed wrought iron front door is a perfect entrance into this home. Knotty Alder cabinets with lots of details such as glass doors with beadboard behind cabinets.
158 Billeder af lille badeværelse med beige skabe og brunt gulv
3
