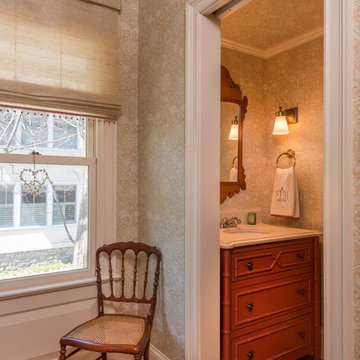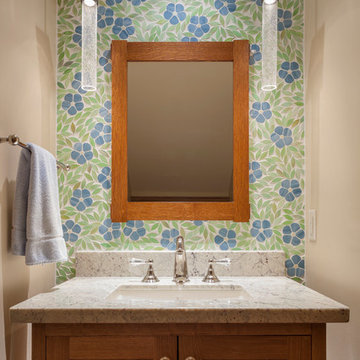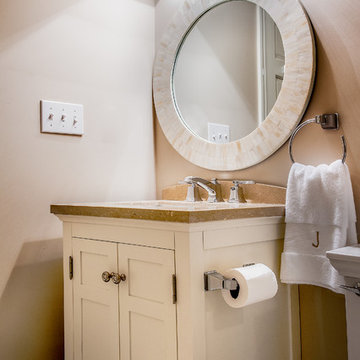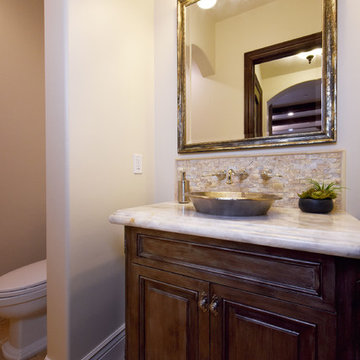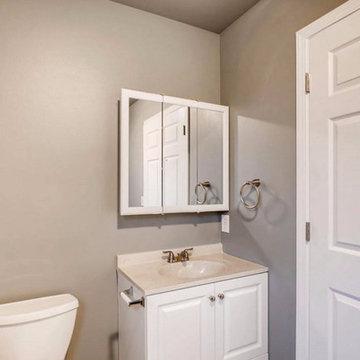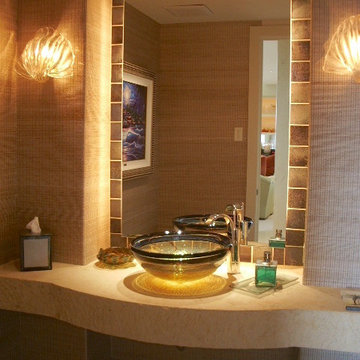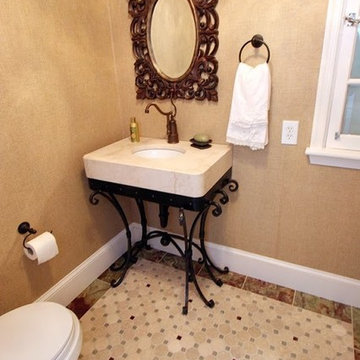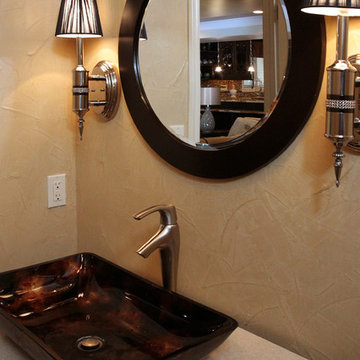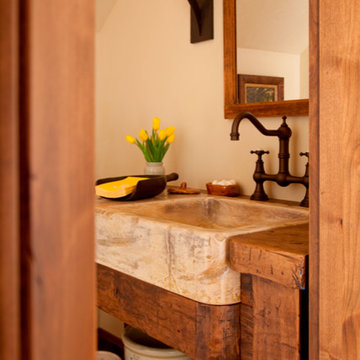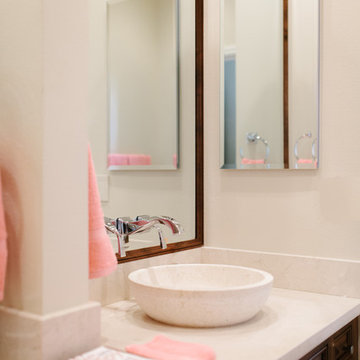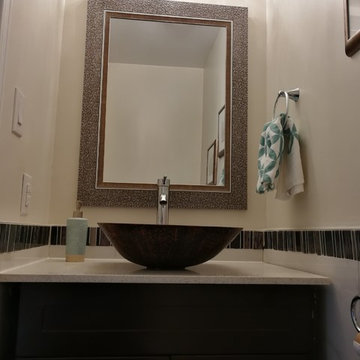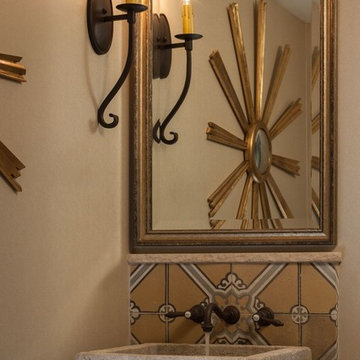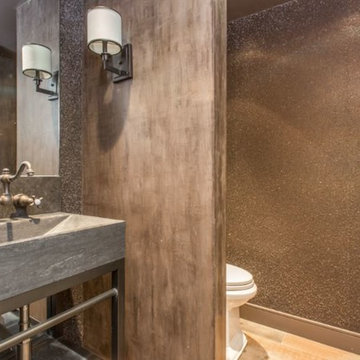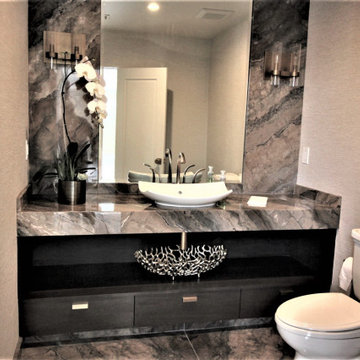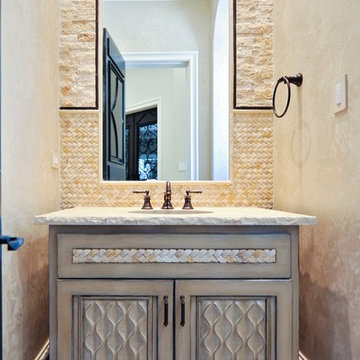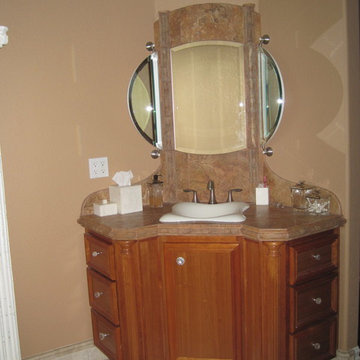94 Billeder af lille badeværelse med beige vægge og bordplade i kalksten
Sorteret efter:
Budget
Sorter efter:Populær i dag
41 - 60 af 94 billeder
Item 1 ud af 3
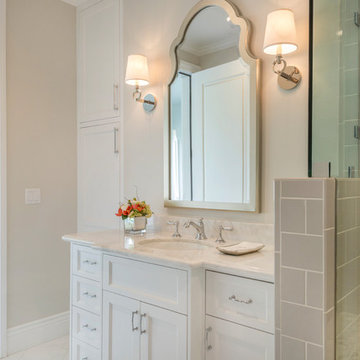
This makeup vanity offers a comfortable and glamorous place for our client to conduct their morning routine. Plenty of storage through cabinets and pull-out drawers, large vanity mirrors, and a convenient sink close by gives our client complete function at their fingertips.
Project designed by Courtney Thomas Design in La Cañada. Serving Pasadena, Glendale, Monrovia, San Marino, Sierra Madre, South Pasadena, and Altadena.
For more about Courtney Thomas Design, click here: https://www.courtneythomasdesign.com/
To learn more about this project, click here: https://www.courtneythomasdesign.com/portfolio/berkshire-house/
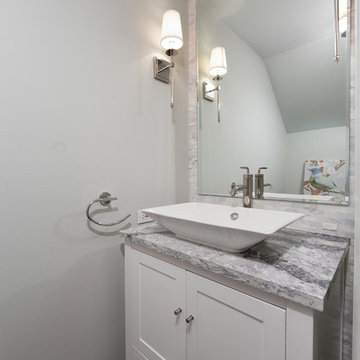
Our goal here was to offer our clients a full spa-like experience. From the unique aesthetic to the luxury finishes, this master bathroom now has a completely new look and function!
For a true spa experience, we installed a shower steam, rain head shower fixture, and whirlpool tub. The bathtub platform actually extends into the shower, working as a bench for the clients to relax on while steaming! Convenient corner shelves optimize shower storage whereas a custom walnut shelf above the bath offers the perfect place to store dry towels.
We continued the look of rich, organic walnut with a second wall-mounted shelf above the toilet and a large, semi-customized vanity, where the louvered doors accentuate the natural beauty of this material. The white brick accent wall, herringbone patterned flooring, and black hardware were introduced for texture and a trendy, timeless look that our clients will love for years to come.
Designed by Chi Renovation & Design who serve Chicago and it's surrounding suburbs, with an emphasis on the North Side and North Shore. You'll find their work from the Loop through Lincoln Park, Skokie, Wilmette, and all of the way up to Lake Forest.
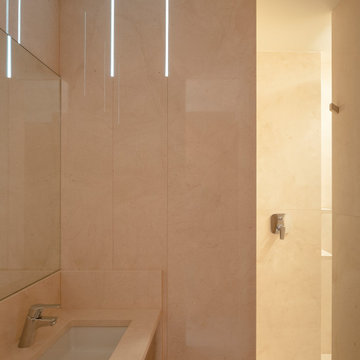
En un edificio a las afueras del ensanche de Valencia, se plantea este pequeño proyecto donde los materiales naturales -tales como la piedra o la madera- y su cuidada puesta en obra son los puntos centrales de la intervención. El nuevo núcleo de la vivienda se compone del baño principal y un nuevo aseo de respeto, y su construcción se lleva a cabo mediante procesos constructivos desarrollados a medida para acomodarse a las circunstancias particulares de la obra. Así por ejemplo, la mayor parte del perímetro que conforma el núcleo se construye con piezas de piedra autoportantes, ancladas a suelo y techo y entre sí, de 3 cm de espesor, que actúan como particiones y no como revestimientos.
La piedra es al mismo tiempo estructura y acabado, y su superficie sedosa, de gran carácter, actúa como telón de fondo de las actividades que se realizan en la casa. El despiece de la piedra permite también la introducción de tiras de vidrio de 1 cm de espesor intercaladas, de tal modo que permitan la entrada y salida de luz en el propio núcleo central.
Las persianas de aluminio microperforado y las luminarias realizadas a medida, terminan de modular la luz que baña las superficies de piedra.
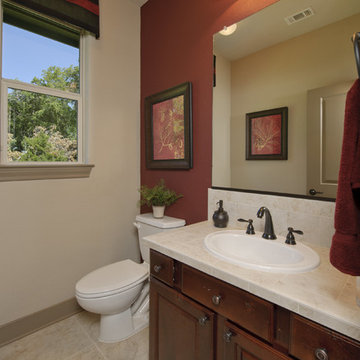
The Hillsboro is a wonderful floor plan for families. The kitchen features an oversized island, walk-in pantry, breakfast area, and eating bar. The master suite is equipped with his and hers sinks, a custom shower, a soaking tub, and a large walk-in closet. The Hillsboro also boasts a formal dining room, garage, and raised ceilings throughout. This home is also available with a finished upstairs bonus space.
94 Billeder af lille badeværelse med beige vægge og bordplade i kalksten
3
