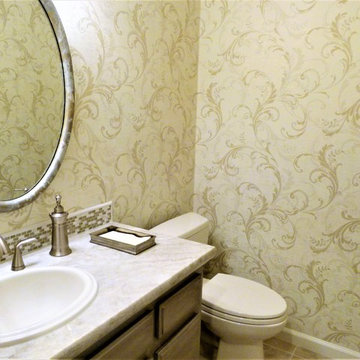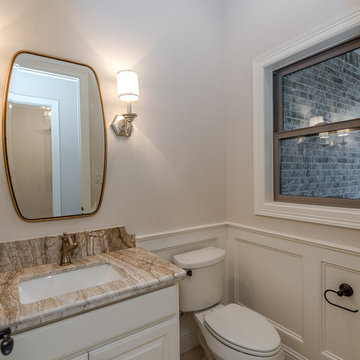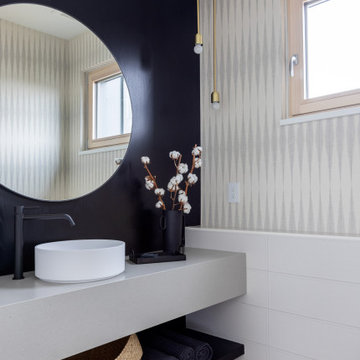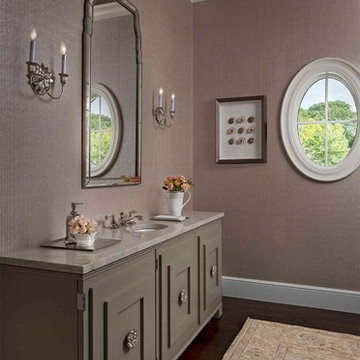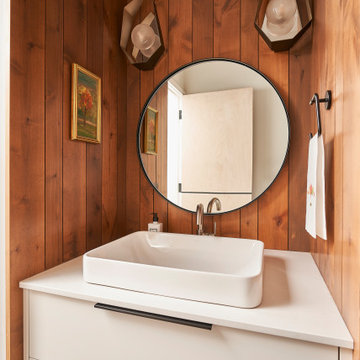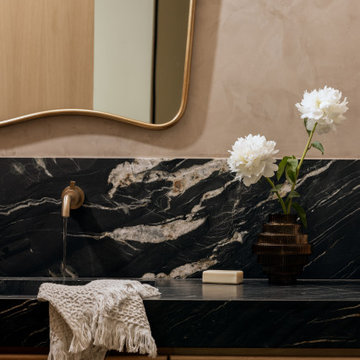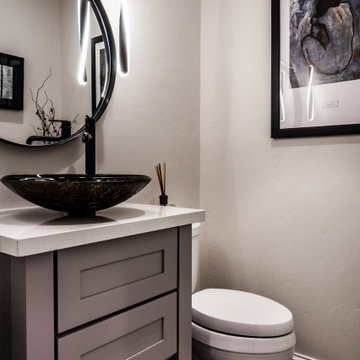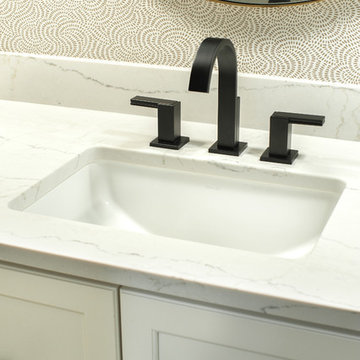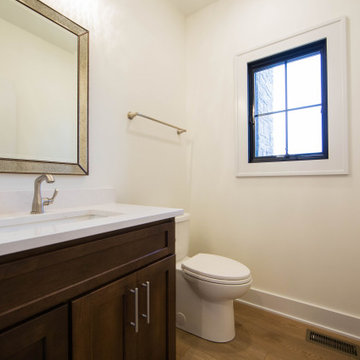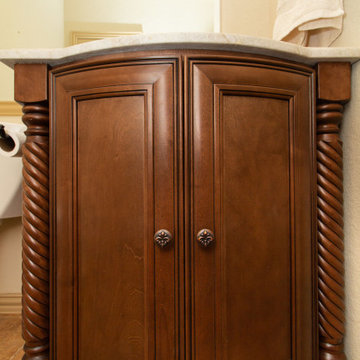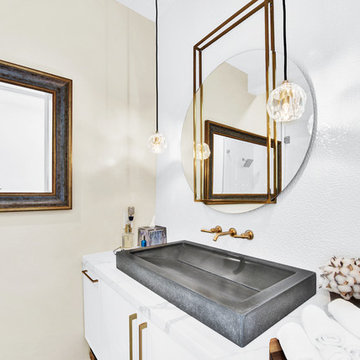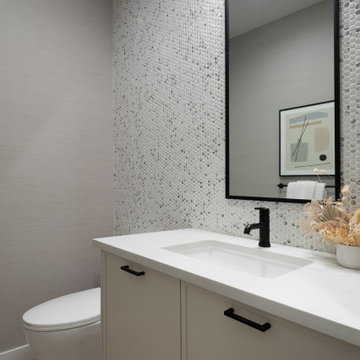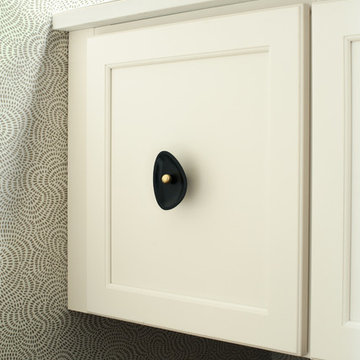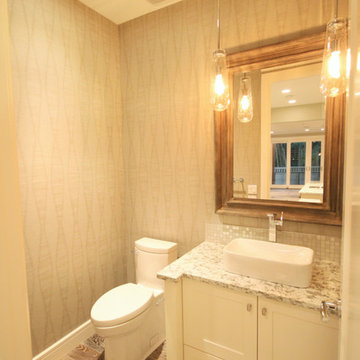280 Billeder af lille badeværelse med beige vægge og bordplade i kvartsit
Sorteret efter:
Budget
Sorter efter:Populær i dag
181 - 200 af 280 billeder
Item 1 ud af 3
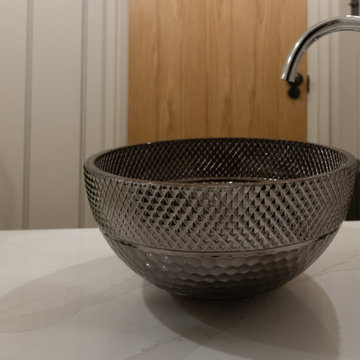
Compact space with hidden storage , full height mirror the length of the room behind wall hung wc
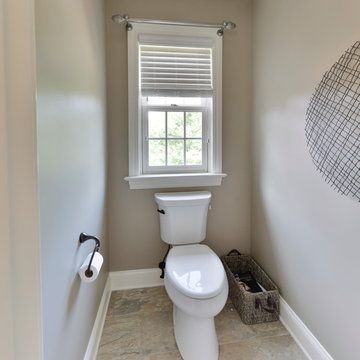
Another beautiful bath designed by Brian Miller. It's always nice to have the toilet out of the way and out of sight.
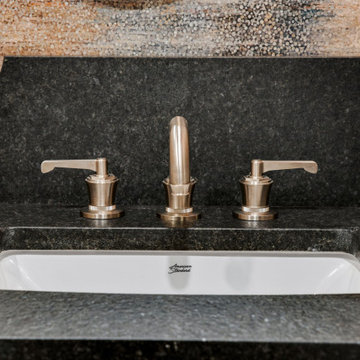
Where elegance meets individuality, this powder room is adorned with stunning ombre wallpaper and playful mosaic tile, a masterpiece reflecting the fusion of opulence and uniqueness. Elevate your daily rituals in a space that whispers the language of luxury ?
⠀
Contact us to begin the process of building your dream project - with years of expertise, you can rest assured that we’ll take care of every step of the way!
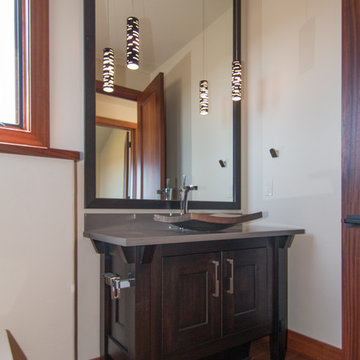
Powder room vanity and sink were Asian inspired and used the same sapele wood species but stained with an ebony wash.
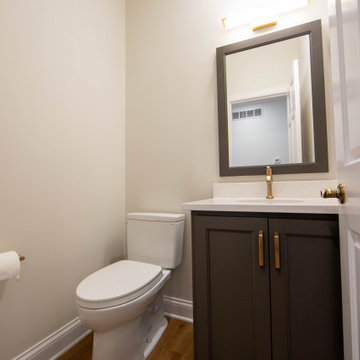
After: The powder room was updated with new vanity, stool, fixtures, paint, and trim.
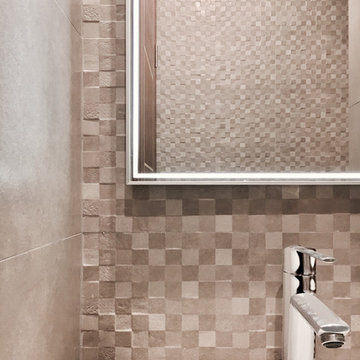
Rénovation complète d’un appartement en rez-de-chaussée pour une résidence secondaire.
D’une superficie totale de 145m2, les volumes sont redistribués et optimisés en fonction des éléments techniques existants.
En collaboration avec une architecte.
Année du projet : 2016
Coût du projet : 100 001 - 250 000 €
Pays : France
Code postal : 01220
Crédit Photo : Caroline Durst
280 Billeder af lille badeværelse med beige vægge og bordplade i kvartsit
10
