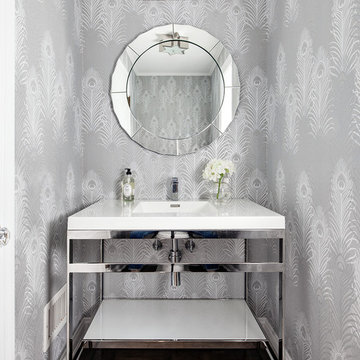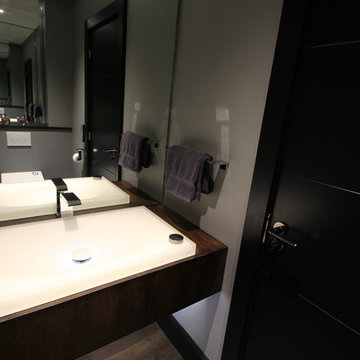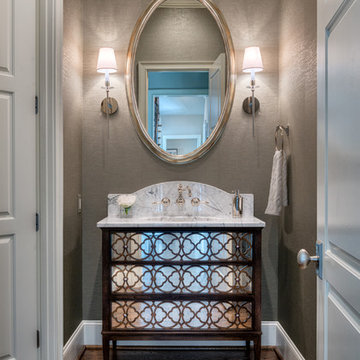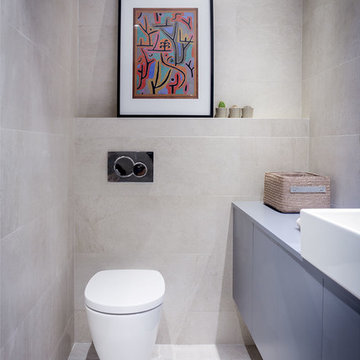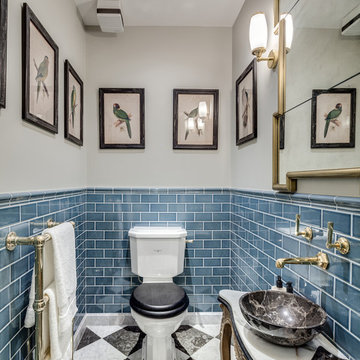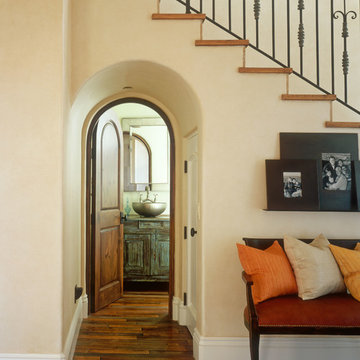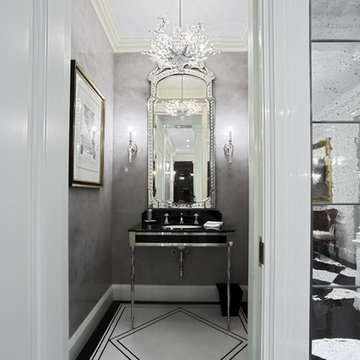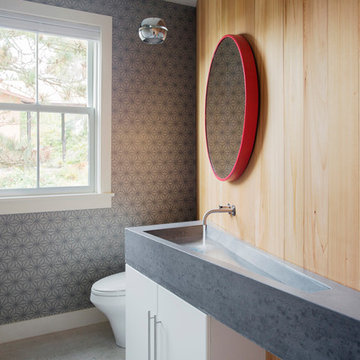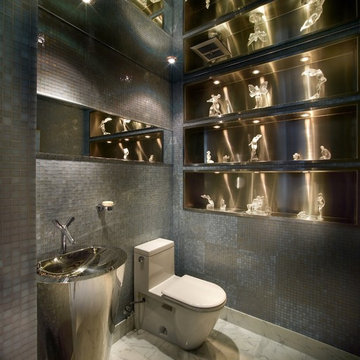14.250 Billeder af lille badeværelse med beige vægge og grå vægge
Sorteret efter:
Budget
Sorter efter:Populær i dag
81 - 100 af 14.250 billeder
Item 1 ud af 3
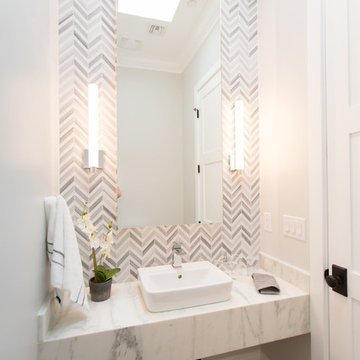
Lovely transitional style custom home in Scottsdale, Arizona. The high ceilings, skylights, white cabinetry, and medium wood tones create a light and airy feeling throughout the home. The aesthetic gives a nod to contemporary design and has a sophisticated feel but is also very inviting and warm. In part this was achieved by the incorporation of varied colors, styles, and finishes on the fixtures, tiles, and accessories. The look was further enhanced by the juxtapositional use of black and white to create visual interest and make it fun. Thoughtfully designed and built for real living and indoor/ outdoor entertainment.
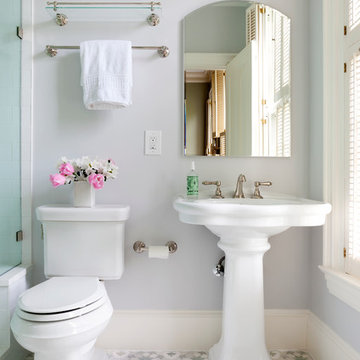
Project Developer Adrian Andreassi
http://www.houzz.com/pro/aandreassi/adrian-andreassi-case-design-remodeling-inc
Designer Colleen Shaut
http://www.houzz.com/pro/cshaut/colleen-shaut-case-design-remodeling-inc
Photographer Stacy Zarin Goldberg

The farmhouse feel flows from the kitchen, through the hallway and all of the way to the powder room. This hall bathroom features a rustic vanity with an integrated sink. The vanity hardware is an urban rubbed bronze and the faucet is in a brushed nickel finish. The bathroom keeps a clean cut look with the installation of the wainscoting.
Photo credit Janee Hartman.
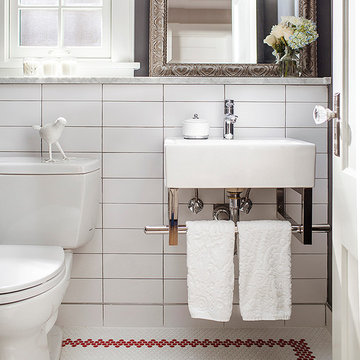
This compact powder room blurs the line between traditional and contemporary style. Subtly mixing different design styles can be tricky, but can yield some wonderful and unexpected results.
Here, traditional penny tile with a red accent border anchors otherwise contemporary plumbing fixtures. Over-sized subway tile in a stacked bond pattern give a traditional material selection a more contemporary look.
Chelsea Eul Photography
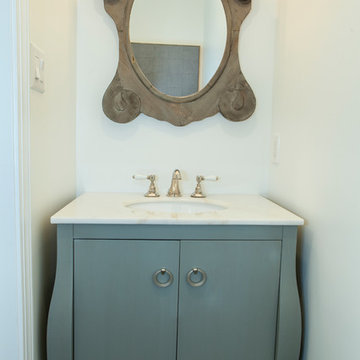
This Powder room's charm is highlighted by the interesting Gustavian-French style framed mirror and elegant robins egg blue vanity.
Scroll form motifs adorn the mirror's oval shape while the warm marble tone of the vanity top compliments the warm wood of the mirror.
A nickel and porcelain finish on the french style faucet adds further charm to this restrained French style powder room.
This home was featured in Philadelphia Magazine August 2014 issue with Tague Lumber to showcase its beauty and excellence.
Photo by Alicia's Art, LLC
RUDLOFF Custom Builders, is a residential construction company that connects with clients early in the design phase to ensure every detail of your project is captured just as you imagined. RUDLOFF Custom Builders will create the project of your dreams that is executed by on-site project managers and skilled craftsman, while creating lifetime client relationships that are build on trust and integrity.
We are a full service, certified remodeling company that covers all of the Philadelphia suburban area including West Chester, Gladwynne, Malvern, Wayne, Haverford and more.
As a 6 time Best of Houzz winner, we look forward to working with you on your next project.
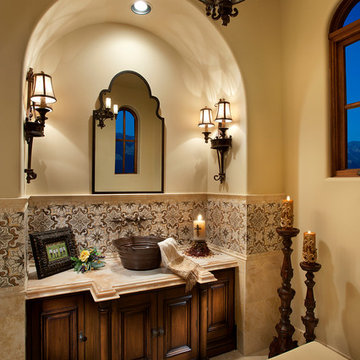
Stunning Powder Room Designed by Fratantoni Interior Designers and built by Fratantoni Luxury Estates. Products in Bathroom are available at: www.FratantoniLifestyles.com

The transformation of this high-rise condo in the heart of San Francisco was literally from floor to ceiling. Studio Becker custom built everything from the bed and shoji screens to the interior doors and wall paneling...and of course the kitchen, baths and wardrobes!
It’s all Studio Becker in this master bedroom - teak light boxes line the ceiling, shoji sliding doors conceal the walk-in closet and house the flat screen TV. A custom teak bed with a headboard and storage drawers below transition into full-height night stands with mirrored fronts (with lots of storage inside) and interior up-lit shelving with a light valance above. A window seat that provides additional storage and a lounging area finishes out the room.
Teak wall paneling with a concealed touchless coat closet, interior shoji doors and a desk niche with an inset leather writing surface and cord catcher are just a few more of the customized features built for this condo.
This Collection M kitchen, in Manhattan, high gloss walnut burl and Rimini stainless steel, is packed full of fun features, including an eating table that hydraulically lifts from table height to bar height for parties, an in-counter appliance garage in a concealed elevation system and Studio Becker’s electric Smart drawer with custom inserts for sushi service, fine bone china and stemware.
Combinations of teak and black lacquer with custom vanity designs give these bathrooms the Asian flare the homeowner’s were looking for.
This project has been featured on HGTV's Million Dollar Rooms
14.250 Billeder af lille badeværelse med beige vægge og grå vægge
5
