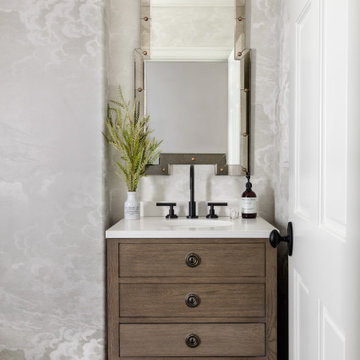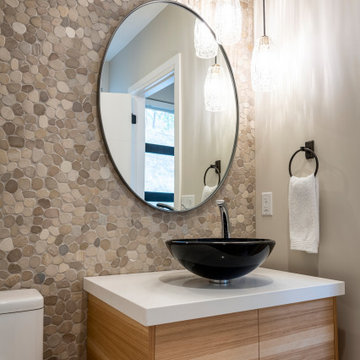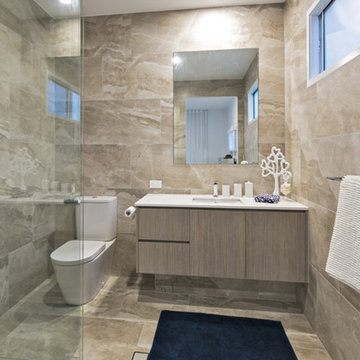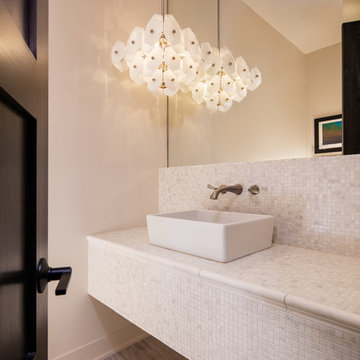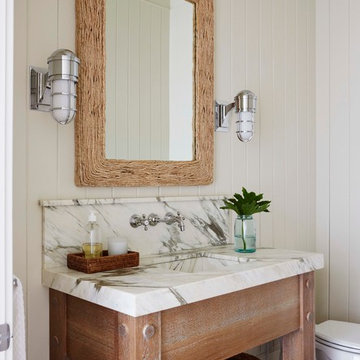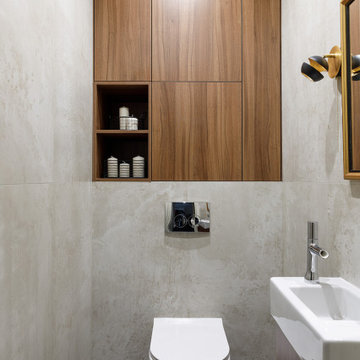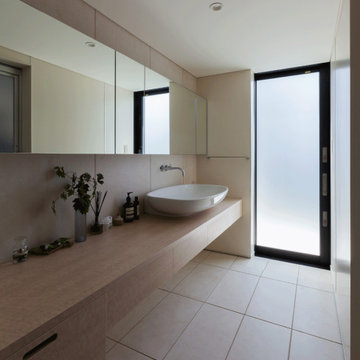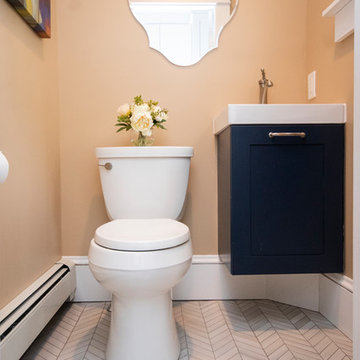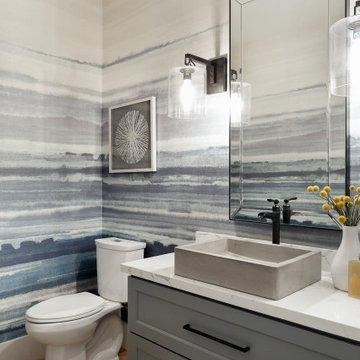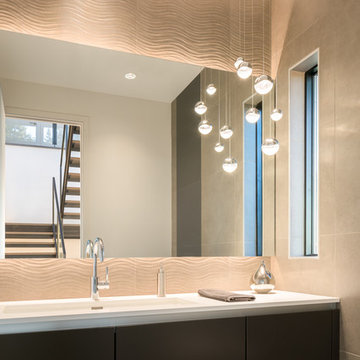900 Billeder af lille badeværelse med beige vægge og hvid bordplade
Sorteret efter:
Budget
Sorter efter:Populær i dag
81 - 100 af 900 billeder
Item 1 ud af 3

A historic Spanish colonial residence (circa 1929) in Kessler Park’s conservation district was completely revitalized with design that honored its original era as well as embraced modern conveniences. The small kitchen was extended into the built-in banquette in the living area to give these amateur chefs plenty of countertop workspace in the kitchen as well as a casual dining experience while they enjoy the amazing backyard view. The quartzite countertops adorn the kitchen and living room built-ins and are inspired by the beautiful tree line seen out the back windows of the home in a blooming spring & summer in Dallas. Each season truly takes on its own personality in this yard. The primary bath features a modern take on a timeless “plaid” pattern with mosaic glass and gold trim. The reeded front cabinets and slimline hardware maintain a minimalist presentation that allows the shower tile to remain the focal point. The guest bath’s jewel toned marble accent tile in a fun geometric pattern pops off the black marble background and adds lighthearted sophistication to this space. Original wood beams, cement walls and terracotta tile flooring and fireplace tile remain in the great room to pay homage to stay true to its original state. This project proves new materials can be masterfully incorporated into existing architecture and yield a timeless result!
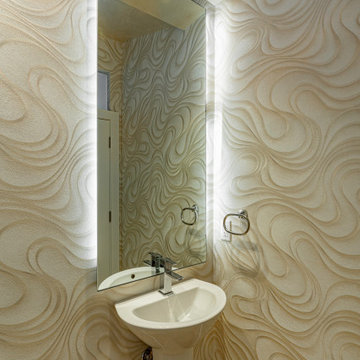
Powder bath
Builder: Oliver Custom Homes
Architect: Barley|Pfeiffer
Interior Designer: Panache Interiors
Photographer: Mark Adams Media
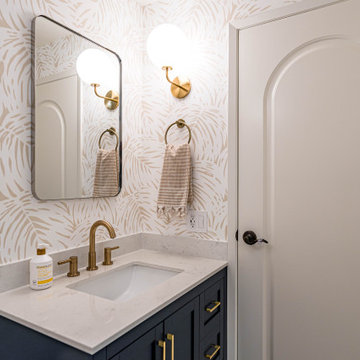
A complete remodel of this beautiful home, featuring stunning navy blue cabinets and elegant gold fixtures that perfectly complement the brightness of the marble countertops. The ceramic tile walls add a unique texture to the design, while the porcelain hexagon flooring adds an element of sophistication that perfectly completes the whole look.

Once their basement remodel was finished they decided that wasn't stressful enough... they needed to tackle every square inch on the main floor. I joke, but this is not for the faint of heart. Being without a kitchen is a major inconvenience, especially with children.
The transformation is a completely different house. The new floors lighten and the kitchen layout is so much more function and spacious. The addition in built-ins with a coffee bar in the kitchen makes the space seem very high end.
The removal of the closet in the back entry and conversion into a built-in locker unit is one of our favorite and most widely done spaces, and for good reason.
The cute little powder is completely updated and is perfect for guests and the daily use of homeowners.
The homeowners did some work themselves, some with their subcontractors, and the rest with our general contractor, Tschida Construction.
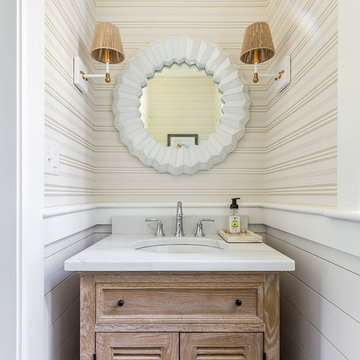
Happy to see this little gem recently be selected from around the world as one of the ‘50 Picture-Perfect Powder Rooms’ on Houzz.
•
Whole Home Renovation + Addition, 1879 Built Home
Wellesley, MA

When an international client moved from Brazil to Stamford, Connecticut, they reached out to Decor Aid, and asked for our help in modernizing a recently purchased suburban home. The client felt that the house was too “cookie-cutter,” and wanted to transform their space into a highly individualized home for their energetic family of four.
In addition to giving the house a more updated and modern feel, the client wanted to use the interior design as an opportunity to segment and demarcate each area of the home. They requested that the downstairs area be transformed into a media room, where the whole family could hang out together. Both of the parents work from home, and so their office spaces had to be sequestered from the rest of the house, but conceived without any disruptive design elements. And as the husband is a photographer, he wanted to put his own artwork on display. So the furniture that we sourced had to balance the more traditional elements of the house, while also feeling cohesive with the husband’s bold, graphic, contemporary style of photography.
The first step in transforming this house was repainting the interior and exterior, which were originally done in outdated beige and taupe colors. To set the tone for a classically modern design scheme, we painted the exterior a charcoal grey, with a white trim, and repainted the door a crimson red. The home offices were placed in a quiet corner of the house, and outfitted with a similar color palette: grey walls, a white trim, and red accents, for a seamless transition between work space and home life.
The house is situated on the edge of a Connecticut forest, with clusters of maple, birch, and hemlock trees lining the property. So we installed white window treatments, to accentuate the natural surroundings, and to highlight the angular architecture of the home.
In the entryway, a bold, graphic print, and a thick-pile sheepskin rug set the tone for this modern, yet comfortable home. While the formal room was conceived with a high-contrast neutral palette and angular, contemporary furniture, the downstairs media area includes a spiral staircase, comfortable furniture, and patterned accent pillows, which creates a more relaxed atmosphere. Equipped with a television, a fully-stocked bar, and a variety of table games, the downstairs media area has something for everyone in this energetic young family.
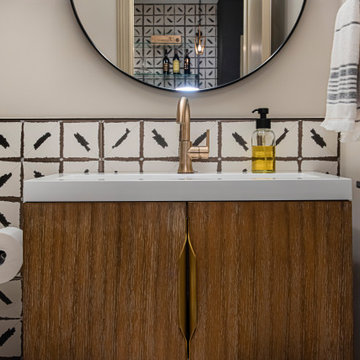
This basement remodeling project involved transforming a traditional basement into a multifunctional space, blending a country club ambience and personalized decor with modern entertainment options.
This contemporary bathroom features striking black and white tiles juxtaposed with a warm wooden vanity. The sleek shower area adds a touch of modern elegance to the space.
---
Project completed by Wendy Langston's Everything Home interior design firm, which serves Carmel, Zionsville, Fishers, Westfield, Noblesville, and Indianapolis.
For more about Everything Home, see here: https://everythinghomedesigns.com/
To learn more about this project, see here: https://everythinghomedesigns.com/portfolio/carmel-basement-renovation
900 Billeder af lille badeværelse med beige vægge og hvid bordplade
5

