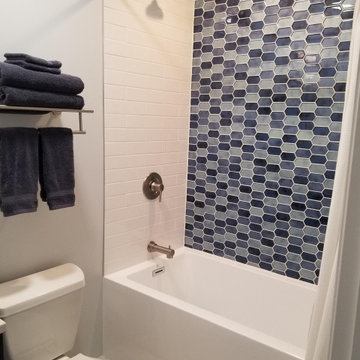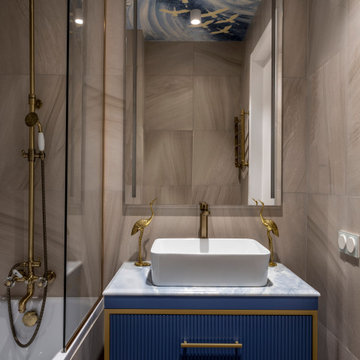Badeværelse
Sorteret efter:
Budget
Sorter efter:Populær i dag
61 - 80 af 2.262 billeder
Item 1 ud af 3

A blue pinstripe of tile carries the line of the tile wainscot through the shower while the original tub pairs with new, yet classic plumbing fixtures.

A complete home renovation bringing an 80's home into a contemporary coastal design with touches of earth tones to highlight the owner's art collection. JMR Designs created a comfortable and inviting space for relaxing, working and entertaining family and friends.

The clients wanted to create a visual impact whilst still ensuring the space was relaxed and useable. The project consisted of two bathrooms in a loft style conversion; a small en-suite wet room and a larger bathroom for guest use. We kept the look of both bathrooms consistent throughout by using the same tiles and fixtures. The overall feel is sensual due to the dark moody tones used whilst maintaining a functional space. This resulted in making the clients’ day-to-day routine more enjoyable as well as providing an ample space for guests.

Our designers transformed this small hall bathroom into a chic powder room. The bright wallpaper creates grabs your attention and pairs perfectly with the simple quartz countertop and stylish custom vanity. Notice the custom matching shower curtain, a finishing touch that makes this bathroom shine.

The house's second bathroom was only half a bath with an access door at the dining area.
We extended the bathroom by an additional 36" into the family room and relocated the entry door to be in the minor hallway leading to the family room as well.
A classical transitional bathroom with white crayon style tile on the walls, including the entire wall of the toilet and the vanity.
The alcove tub has a barn door style glass shower enclosure. and the color scheme is a classical white/gold/blue mix.

A new tub was installed with a tall but thin-framed sliding glass door—a thoughtful design to accommodate taller family and guests. The shower walls were finished in a Porcelain marble-looking tile to match the vanity and floor tile, a beautiful deep blue that also grounds the space and pulls everything together. All-in-all, Gayler Design Build took a small cramped bathroom and made it feel spacious and airy, even without a window!
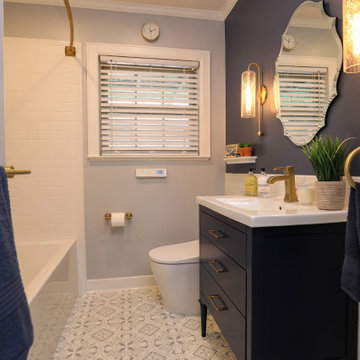
Deep blue vanity two aged brass sconces flank an oblong scalloped shaped mirror. A smart DXV toilet, a one-piece luxury toilet.
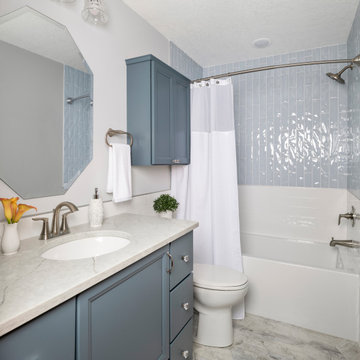
Seriously beautiful bathroom! From the cabinet color to the tile details in the shower to the hex flooring on the floor - this bathoom has made a complete transformation! Every detail was carefully thought through and executed! Some of the goals in this space was to create a relaxing spa-like retreat for our homeowners. On that list was keeping the room bright, considering there was no natural light, lots of storage, and a deep soaking tub! The vanity is a color called Laguna, and it is simply gorgeous, with the glass knobs completing this elegant look. The shower - lets just talk about that for a minute! We have large white subway tile, which makes its way behind the toilet and vanity, and then on top is a vertical textured glass! Inside the shampoo shelf is a hex tile that picks up every color in the bathroom and really completes the shower. On the floor we have a wood textured hexagon tile, it is so dreamy! And of course the tub, this one has a deep water depth, but still was able to fit within our 60x30 space! We really loved how this project turned out!
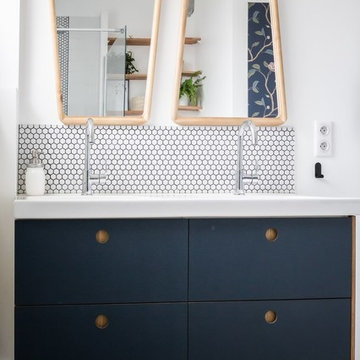
Rénovation complète d'une salle d'eau avec douche à l'italienne, WC, double vasque et placard intégré
Réalisation Atelier Devergne
Photo Maryline Krynicki
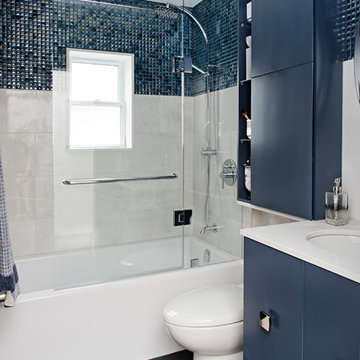
The bold colour choice create a relaxing space with a unique style and elegance that is both classic and contemporary. Shimmering blue glass mosaic is the main feature of the room paired with the contrasting large grey porcelain tile made to look like natural stone. A custom designed vanity by MAJ Interiors utilizes every available inch for storage including above the toilet. Introducing elements such as a towel bar on the glass door is another clever introduction of functionality within a small bathroom space. Carrying the countertop below the storage above the toilet and behind the mirror connects all the separate elements creating one whole unit. A textured black floor relates to the texture of the glass mosaic tile along the top perimeter of the room, creating a rich layering of beautifully chosen materials within this scheme of uncluttered simplicity.

**Project Overview**
This new custom home is filled with personality and individual touches that make it true to the owners' vision. When creating the guest bath, they wanted to do something truly unique and a little bit whimsical. The result is a custom-designed furniture piece vanity in a custom royal blue finish, as well as matching mirror frames.
**What Makes This Project Unique?**
The clients had an image in their minds and were determined to find a place for it in their new custom home. Their love of bold blue and this unique style led to the creation of this one-of-a-kind piece. The room is bathed in natural light, and the use of light colors in the tile to complement the brilliant blue, help ensure that the space remains light, airy and welcoming.
**Design Challenges**
Because this furniture piece doesn't start with a standard vanity, our biggest challenge was simply determining what pieces we could draw upon from a semi-custom custom cabinet line.
Photo by MIke Kaskel
4




