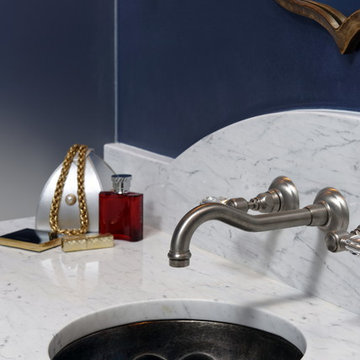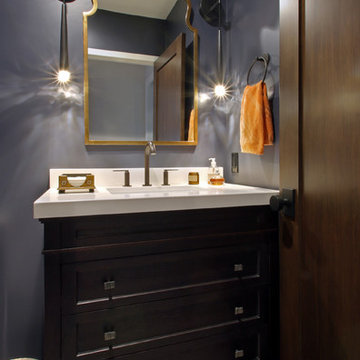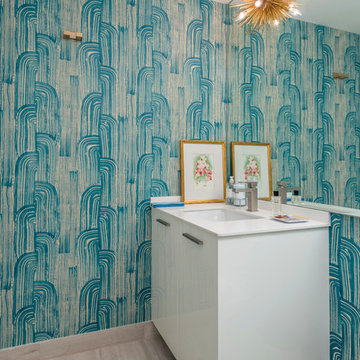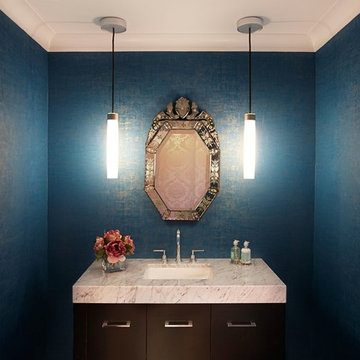890 Billeder af lille badeværelse med blå vægge og en underlimet håndvask
Sorteret efter:
Budget
Sorter efter:Populær i dag
1 - 20 af 890 billeder
Item 1 ud af 3

Here you can see a bit of the marble mosaic tile floor. The contrast with the deep blue of the chinoiserie wallpaper is stunning! Perfect for a small space.

Part of the 1st floor renovation was giving the powder room a facelift. There was an underutilized shower in this room that we removed and replaced with storage. We then installed a new vanity, countertop, tile floor and plumbing fixtures. The homeowners chose a fun and beautiful wallpaper to finish the space.

The brushed nickel wall-mount faucet frees up countertop space for the striking, hand-made melon shaped sink.
Bob Narod, Photographer

This 1966 contemporary home was completely renovated into a beautiful, functional home with an up-to-date floor plan more fitting for the way families live today. Removing all of the existing kitchen walls created the open concept floor plan. Adding an addition to the back of the house extended the family room. The first floor was also reconfigured to add a mudroom/laundry room and the first floor powder room was transformed into a full bath. A true master suite with spa inspired bath and walk-in closet was made possible by reconfiguring the existing space and adding an addition to the front of the house.

This home features two powder bathrooms. This basement level powder bathroom, off of the adjoining gameroom, has a fun modern aesthetic. The navy geometric wallpaper and asymmetrical layout provide an unexpected surprise. Matte black plumbing and lighting fixtures and a geometric cutout on the vanity doors complete the modern look.

This powder room is bold through and through. Painted the same throughout in the same shade of blue, the vanity, walls, paneling, ceiling, and door create a bold and unique room. A classic take on a monotone palette in a small space.

This bathroom had lacked storage with a pedestal sink. The yellow walls and dark tiled floors made the space feel dated and old. We updated the bathroom with light bright light blue paint, rich blue vanity cabinet, and black and white Design Evo flooring. With a smaller mirror, we are able to add in a light above the vanity. This helped the space feel bigger and updated with the fixtures and cabinet.
890 Billeder af lille badeværelse med blå vægge og en underlimet håndvask
1












