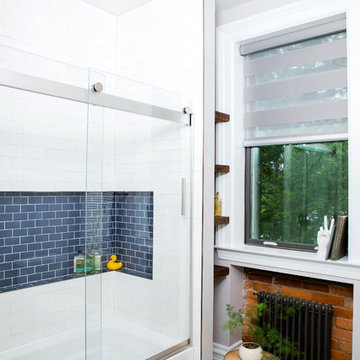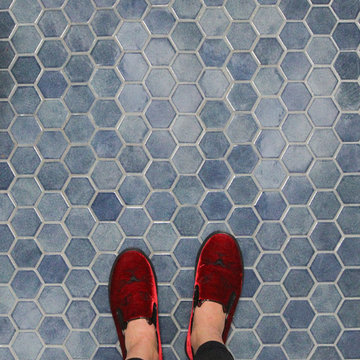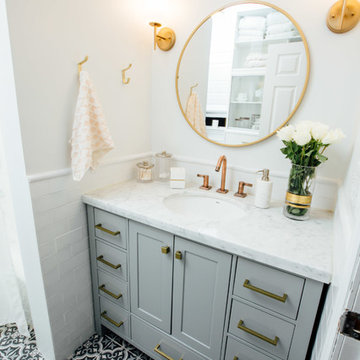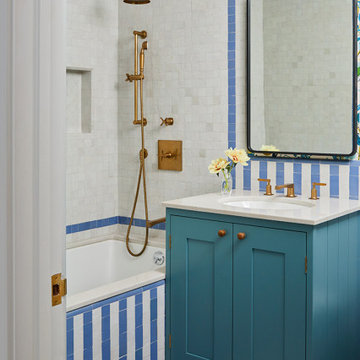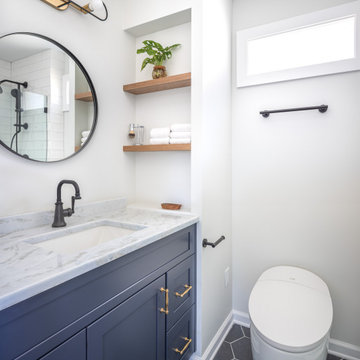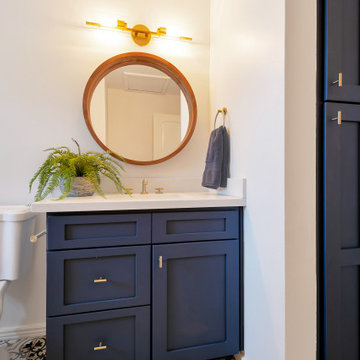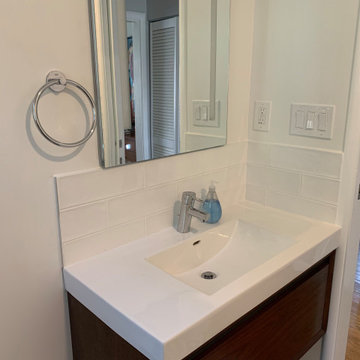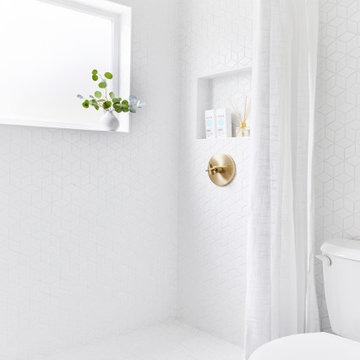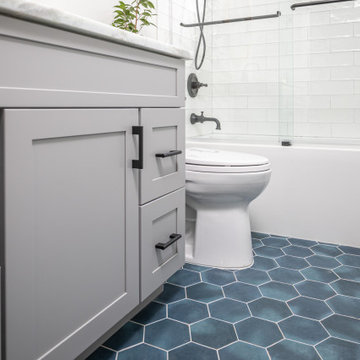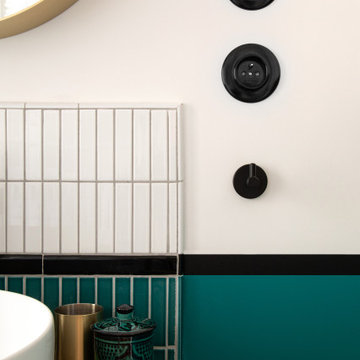1.254 Billeder af lille badeværelse med blåt gulv
Sorteret efter:
Budget
Sorter efter:Populær i dag
101 - 120 af 1.254 billeder
Item 1 ud af 3
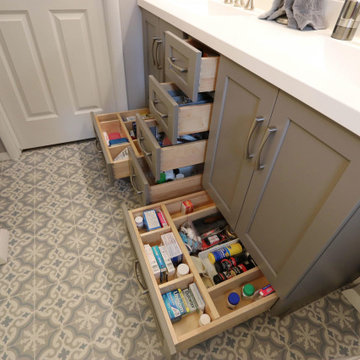
Design Craft Maple frameless Brookhill door with flat center panel in Frappe Classic paint vanity with a white solid cultured marble countertop with two Wave bowls and 4” high backsplash. Moen Eva collection includes faucets, towel bars, paper holder and vanity light. Kohler comfort height toilet and Sterling Vikrell shower unit. On the floor is 8x8 decorative Glazzio Positano Cottage tile.
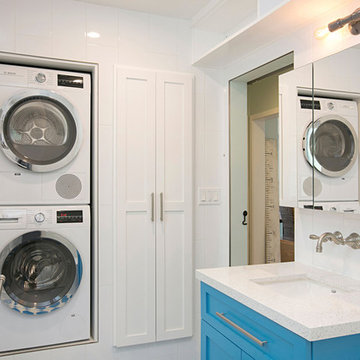
An adorable but worn down beach bungalow gets a complete remodel and an added roof top deck for ocean views. The design cues for this home started with a love for the beach and a Vetrazzo counter top! Vintage appliances, pops of color, and geometric shapes drive the design and add interest. A comfortable and laid back vibe create a perfect family room. Several built-ins were designed for much needed added storage. A large roof top deck was engineered and added several square feet of living space. A metal spiral staircase and railing system were custom built for the deck. Ocean views and tropical breezes make this home a fabulous beach bungalow.

A poky upstairs layout becomes a spacious master suite, complete with a Japanese soaking tub to warm up in the long, wet months of the Pacific Northwest. The master bath now contains a central space for the vanity, a “wet room” with shower and an "ofuro" soaking tub, and a private toilet room.
Photos by Laurie Black
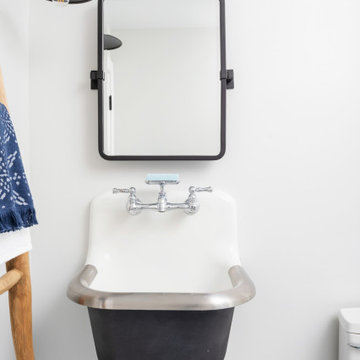
Charming, smaller bathroom with contemporary spunk. Custom, hand-made aqua blue floor tile and hand-made, textured white shower tile. Satin black shower fixtures and shower door hardware; Milgard, black framed, single pane, glass exterior door opening to the back deck for easy access from the pool. Rustic and beachy, decorative towel rack, two panel shaker interior door with white knob and black back plate.
Photo by Molly Rose Photography
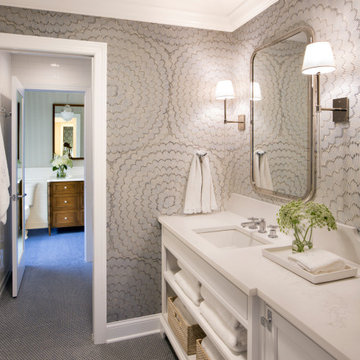
the project involved taking a hall bath and expanding it into the bonus area above the garage to create a jack and jill bath that connected to a new bedroom with a sitting room. We designed custom vanities for each space, the "Jack" in a wood stain and the "Jill" in a white painted finish. The small blue hexagon ceramic floor tiles connected the two looks as well as the wallpapers in similar coloring.
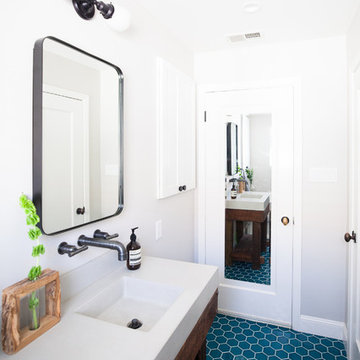
A sea of blue hexagon tile from Fireclay Tile takes this bathroom from simple to statement-worthy. Sample handmade blue tile at FireclayTile.com.
FIRECLAY TILE SHOWN
4" Hexagon Tiles in Adriatic Sea
DESIGN
Humble Design Company
PHOTOS
Heidi Lancaster
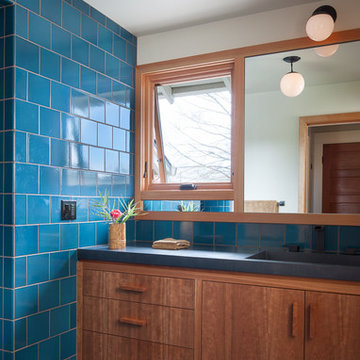
A poky upstairs layout becomes a spacious master suite, complete with a Japanese soaking tub to warm up in the long, wet months of the Pacific Northwest. The master bath now contains a central space for the vanity, a “wet room” with shower and an "ofuro" soaking tub, and a private toilet room.
Photos by Laurie Black
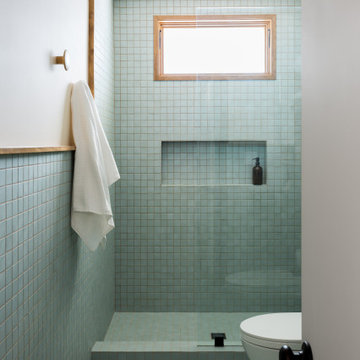
In a home with just about 1000 sf our design needed to thoughtful, unlike the recent contractor-grade flip it had recently undergone. For clients who love to cook and entertain we came up with several floor plans and this open layout worked best. We used every inch available to add storage, work surfaces, and even squeezed in a 3/4 bath! Colorful but still soothing, the greens in the kitchen and blues in the bathroom remind us of Big Sur, and the nod to mid-century perfectly suits the home and it's new owners.
1.254 Billeder af lille badeværelse med blåt gulv
6

