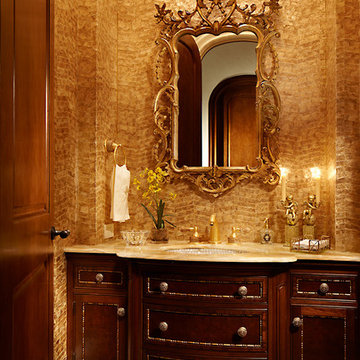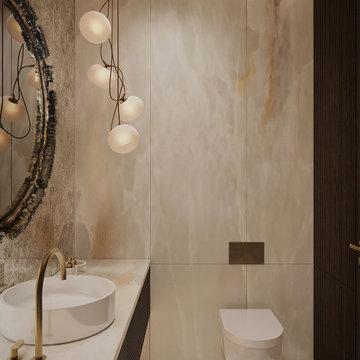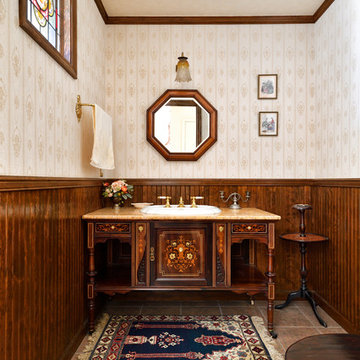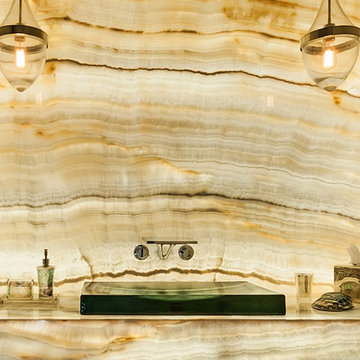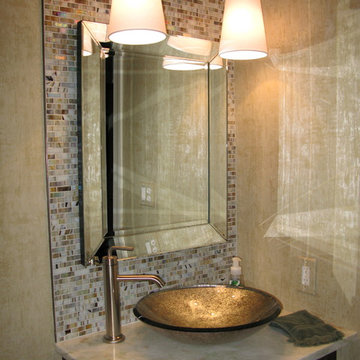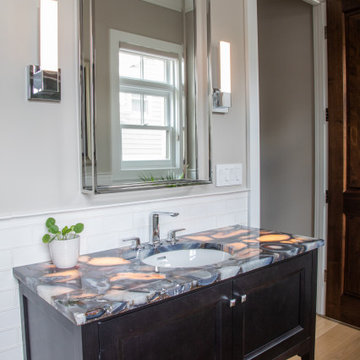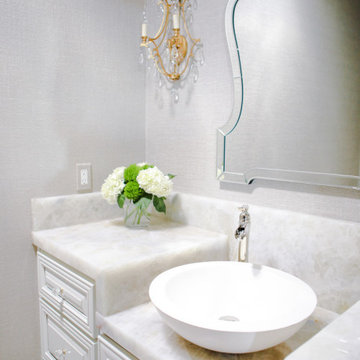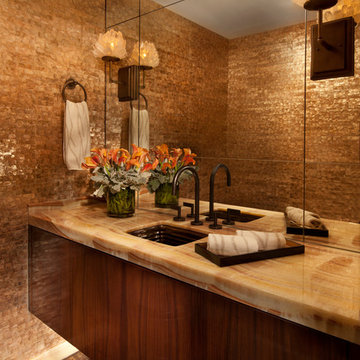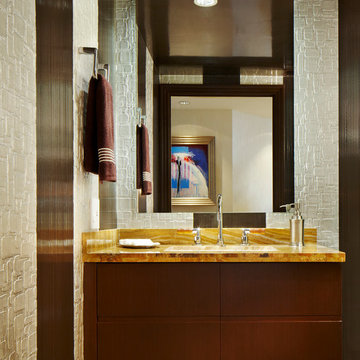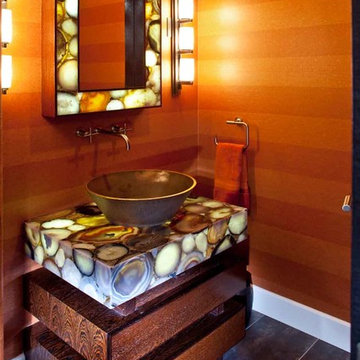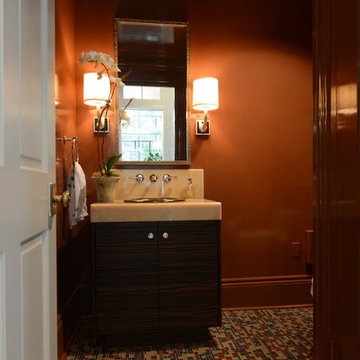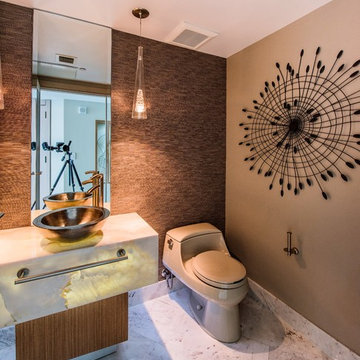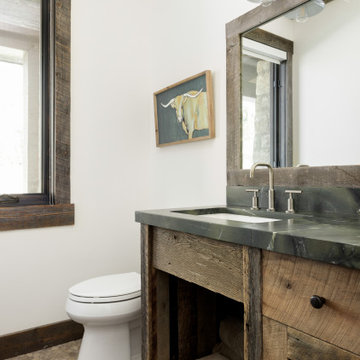189 Billeder af lille badeværelse med bordplade i onyx
Sorteret efter:
Budget
Sorter efter:Populær i dag
61 - 80 af 189 billeder
Item 1 ud af 3

Dreams come true in this Gorgeous Transitional Mountain Home located in the desirable gated-community of The RAMBLE. Luxurious Calcutta Gold Marble Kitchen Island, Perimeter Countertops and Backsplash create a Sleek, Modern Look while the 21′ Floor-to-Ceiling Stone Fireplace evokes feelings of Rustic Elegance. Pocket Doors can be tucked away, opening up to the covered Screened-In Patio creating an extra large space for sacred time with friends and family. The Eze Breeze Window System slide down easily allowing a cool breeze to flow in with sounds of birds chirping and the leaves rustling in the trees. Curl up on the couch in front of the real wood burning fireplace while marinated grilled steaks are turned over on the outdoor stainless-steel grill. The Marble Master Bath offers rejuvenation with a free-standing jetted bath tub and extra large shower complete with double sinks.
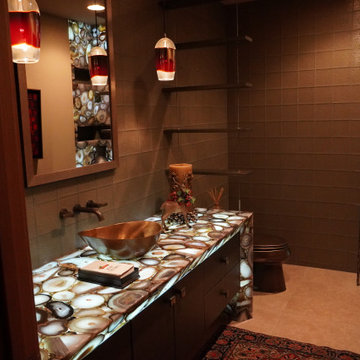
Powder Room with custom finishes. Leather wrapped cabinetry. Agate waterfall. Limestone Floors with glass tile walls. Nothing not to love in this powder room!

Because this powder room is located near the pool, I gave it a colorful, whimsical persona. The floral-patterned accent wall is a custom glass mosaic tile installation with thousands of individual pieces. In contrast to the bold wall pattern, I chose a simple, white onyx vessel sink.
Photo by Brian Gassel
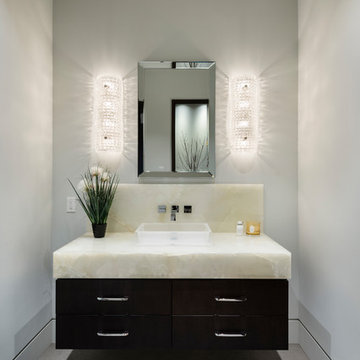
For a family that loves hosting large gatherings, this expansive home is a dream; boasting two unique entertaining spaces, each expanding onto outdoor-living areas, that capture its magnificent views. The sheer size of the home allows for various ‘experiences’; from a rec room perfect for hosting game day and an eat-in wine room escape on the lower-level, to a calming 2-story family greatroom on the main. Floors are connected by freestanding stairs, framing a custom cascading-pendant light, backed by a stone accent wall, and facing a 3-story waterfall. A custom metal art installation, templated from a cherished tree on the property, both brings nature inside and showcases the immense vertical volume of the house.
Photography: Paul Grdina
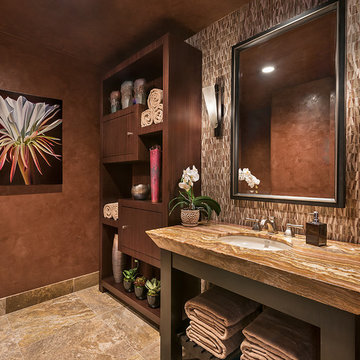
Mark Boisclair Photography
Interior Design: Susan Hersker and Elaine Ryckman
Project designed by Susie Hersker’s Scottsdale interior design firm Design Directives. Design Directives is active in Phoenix, Paradise Valley, Cave Creek, Carefree, Sedona, and beyond.
For more about Design Directives, click here: https://susanherskerasid.com/
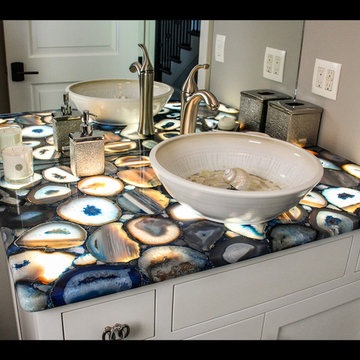
Architectural Design by Helman Sechrist Architecture
Photography by Marie Kinney
Construction by Martin Brothers Contracting, Inc.
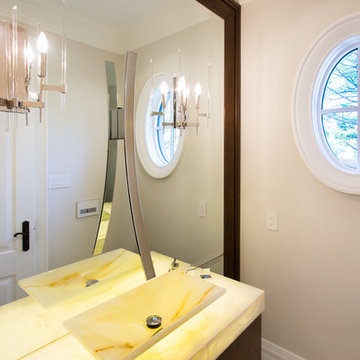
Lit up Onyx Countertop + matching vessel sink. Sculptural faucet, custom millwork mirror, frame, attached sconces and storage under the floating sink.
189 Billeder af lille badeværelse med bordplade i onyx
4
