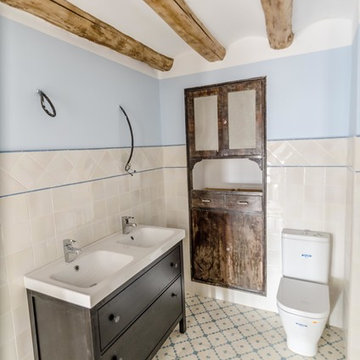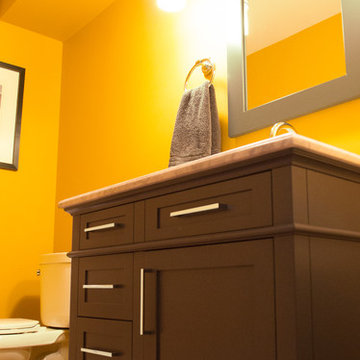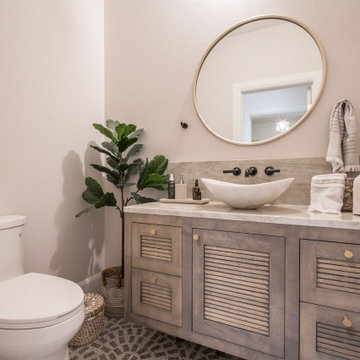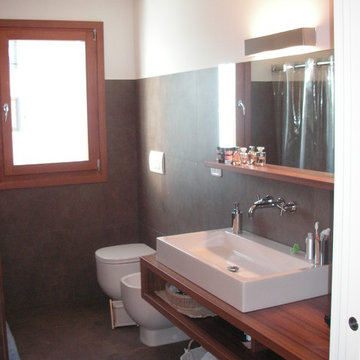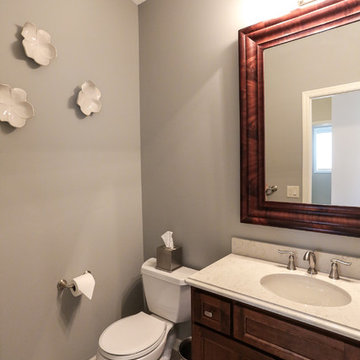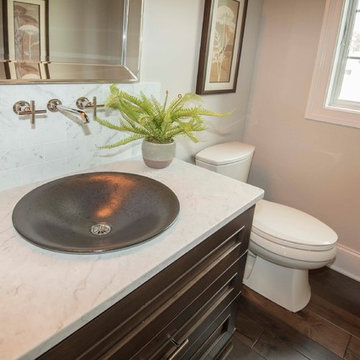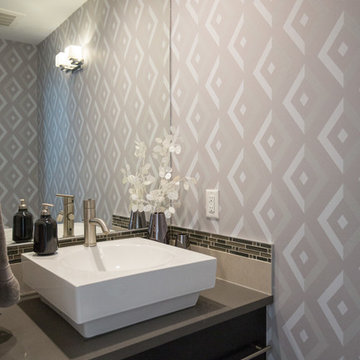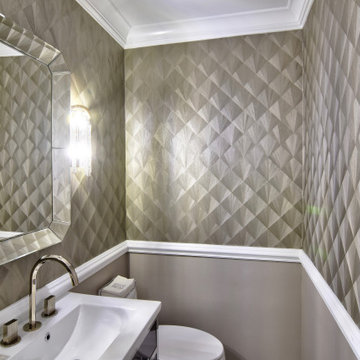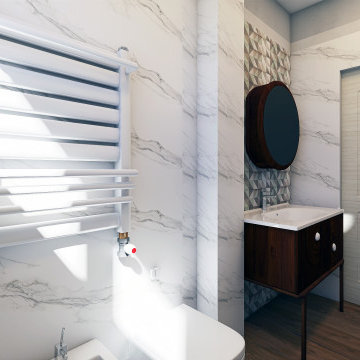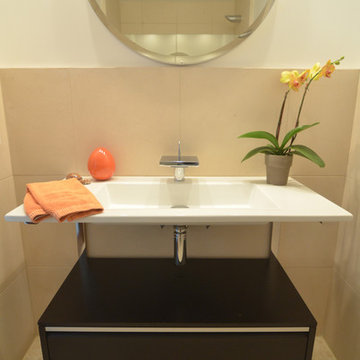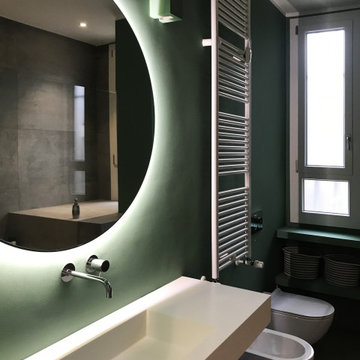323 Billeder af lille badeværelse med brune skabe og et toilet med separat cisterne
Sorteret efter:
Budget
Sorter efter:Populær i dag
161 - 180 af 323 billeder
Item 1 ud af 3
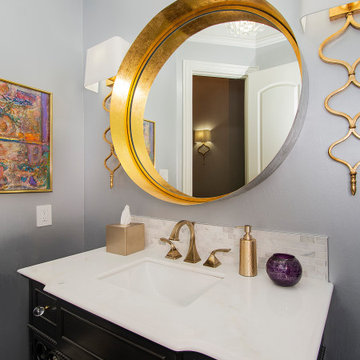
Our clients came to us after purchasing their new home, wanting to update a few things to make it “theirs.” They wanted to refresh the powder bath by removing the existing mirrors, sconces, vanity, toilet, and wallpaper. We kept the existing cabinets and sink and installed a Brizo Virage faucet in Brilliance Luxe Gold. Two Sinuous Gold Leaf sconces were hung on either side of the vanity mirror, and a beautiful Bellvale small chandelier was hung in the center of the bathroom! The wallpaper was removed and the room was painted a soft gray, really making the gold hardware and decor pop! It has a classic, timeless look now.
Our clients love their new space and are so happy with the outcome.
Design/Remodel by Hatfield Builders & Remodelers | Photography by Versatile Imaging
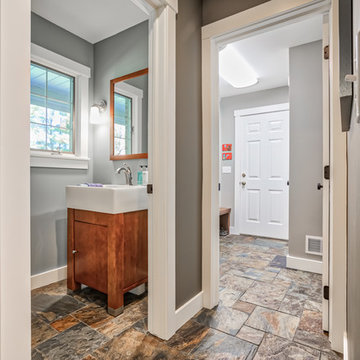
A powder room off of the back entry of the home is a must for a growing family. This is part of a first floor renovation completed by Meadowlark Design + Build in Ann Arbor, Michigan.
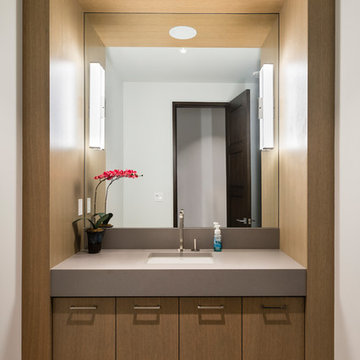
For a family that loves hosting large gatherings, this expansive home is a dream; boasting two unique entertaining spaces, each expanding onto outdoor-living areas, that capture its magnificent views. The sheer size of the home allows for various ‘experiences’; from a rec room perfect for hosting game day and an eat-in wine room escape on the lower-level, to a calming 2-story family greatroom on the main. Floors are connected by freestanding stairs, framing a custom cascading-pendant light, backed by a stone accent wall, and facing a 3-story waterfall. A custom metal art installation, templated from a cherished tree on the property, both brings nature inside and showcases the immense vertical volume of the house.
Photography: Paul Grdina
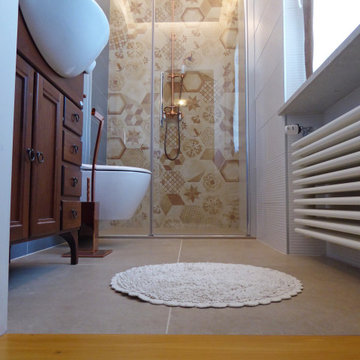
Rifacimento totale di un piccolo Bagno 19.21, interseca lo stile moderno e vintage. Materiali e finiture curate nel dettaglio, per un bagno molto particolare.
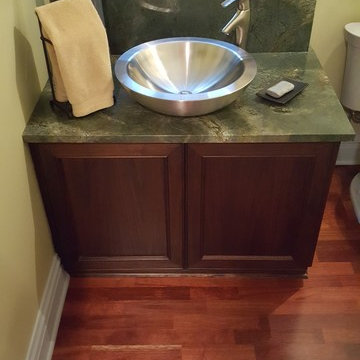
Krista Boersma, President/Owner of Fusion Interior Design Inc.
Client was renovating unfinished basement to actual usable space for their home. During construction of new staircase to basement, clients first floor bathroom was encroached on with the new staircase leaving them with no idea of what to do. They needed their bathroom on this floor but was left with the "before" photo. Client hired Fusion to solve the issue of how to design a bathroom around this structure. The design was successfully done by using the structure as the vanity base.
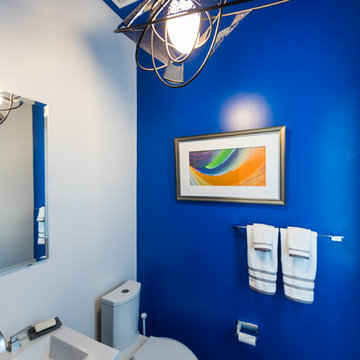
This modern beach house in Jacksonville Beach features a large, open entertainment area consisting of great room, kitchen, dining area and lanai. A unique second-story bridge over looks both foyer and great room. Polished concrete floors and horizontal aluminum stair railing bring a contemporary feel. The kitchen shines with European-style cabinetry and GE Profile appliances. The private upstairs master suite is situated away from other bedrooms and features a luxury master shower and floating double vanity. Two roomy secondary bedrooms share an additional bath. Photo credit: Deremer Studios
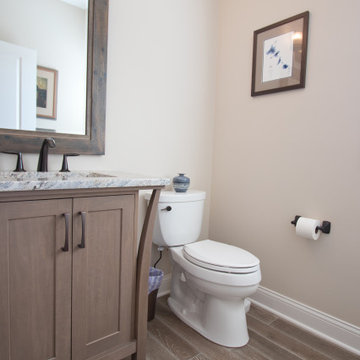
5" wide Oak Hardwood by Trends - Royal Chateau Dover • Vanity from Shiloh - species: Poplar, color: River Rock
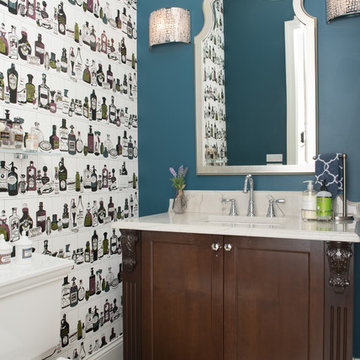
We added a whimsical edge to this powder room with a pattern wallpaper of hand drawn vintage bottles by the company Dupenny.
323 Billeder af lille badeværelse med brune skabe og et toilet med separat cisterne
9
