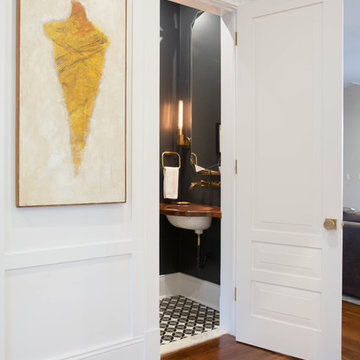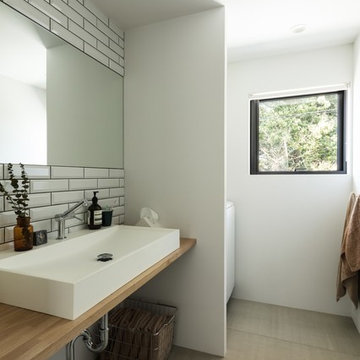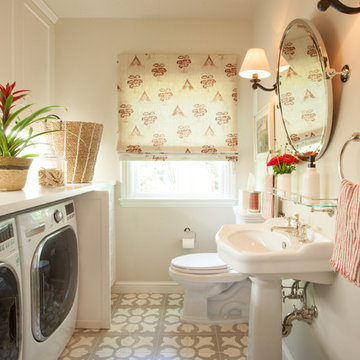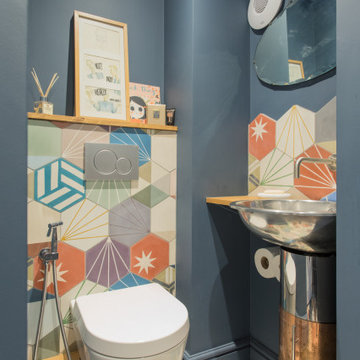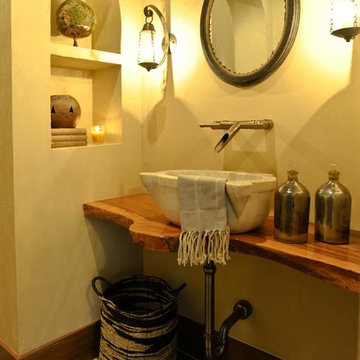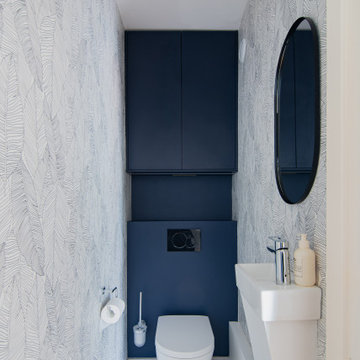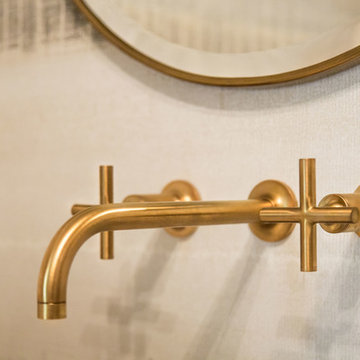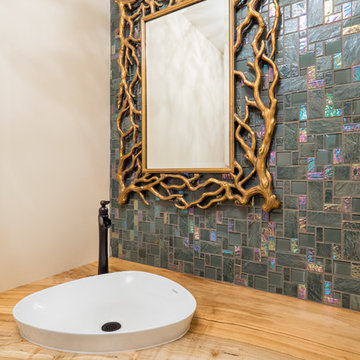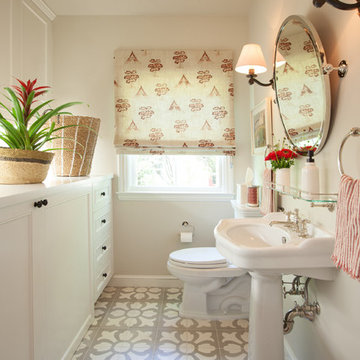88 Billeder af lille badeværelse med cementgulv og træbordplade
Sorteret efter:
Budget
Sorter efter:Populær i dag
1 - 20 af 88 billeder
Item 1 ud af 3

See the photo tour here: https://www.studio-mcgee.com/studioblog/2016/8/10/mountainside-remodel-beforeafters?rq=mountainside
Watch the webisode: https://www.youtube.com/watch?v=w7H2G8GYKsE
Travis J. Photography

Fire Dance Parade of Homes Texas Hill Country Powder Bath
https://www.hillcountrylight.com

The fabulous decorative tiles set the tone for this wonderful small bathroom space which features in this newly renovated Dublin home.
Tiles & sanitary ware available from TileStyle.
Photography by Daragh Muldowney

Add elegance to your bathroom when you choose from Fine Fixtures’ rounded vessels. With their sleek, curved sides, and spherical appearances, these rounded vessels present a modern and fresh look, allowing you to easily upgrade your bathroom design. Although simple, their chic and upscale styles feature a visible grace that creates an instant focal point.
The glossy white finish provides a multitude of styling options; the vessels can be paired with dark, bold colors for a stark contrast or lighter, muted colors for a more subtle statement. A wide array of sizes and styles allows for you to choose the perfect sink to match your bathroom, and Fine Fixtures’ hallmark—a winning combination of quality and beauty—will ensure that it lasts for years.
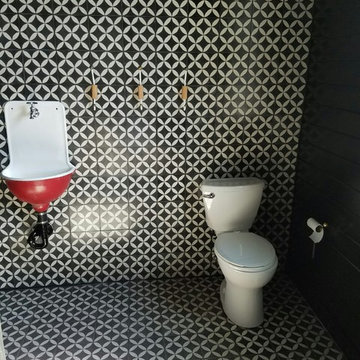
Bathroom in our Circulos Pattern Cement Tile.
"Circulos" pattern Encaustic Cement Tile from Riad Tile. All our handmade Encaustic Cement Tile is only $9sqft. Contact us for questions or to place an order. www.RiadTile.com
RiadTile@gmail.com
805-234-4546 call/text
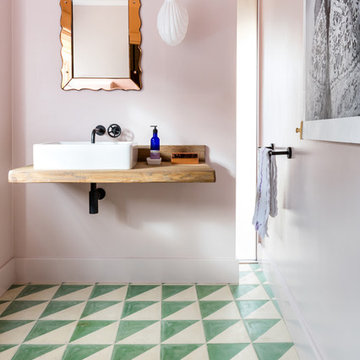
Richard Parr + Associates - Architecture and Interior Design - photos by Nia Morris
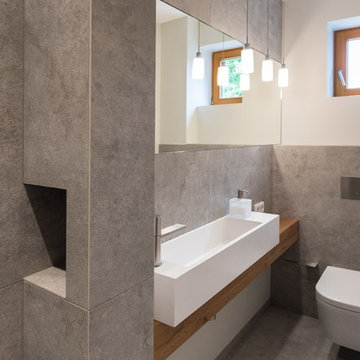
Die wandhängende Toilette in glänzendem Weiß kommt aus dem Hause des italienischen Herstellers Antonio Lupi.
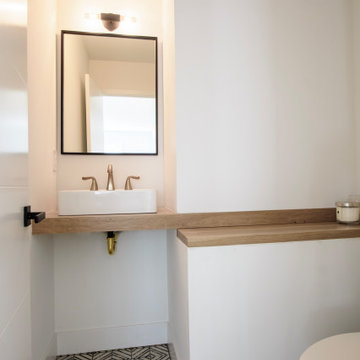
The integrated wood counter and shelf cleverly hide a structurally necesary bump-out. Geometric tile adds visual interest to a small powder room.
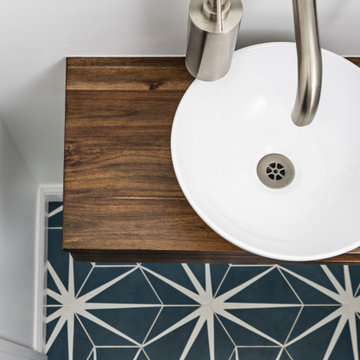
Our clients came to us wanting to create a kitchen that better served their day-to-day, to add a powder room so that guests were not using their primary bathroom, and to give a refresh to their primary bathroom.
Our design plan consisted of reimagining the kitchen space, adding a powder room and creating a primary bathroom that delighted our clients.
In the kitchen we created more integrated pantry space. We added a large island which allowed the homeowners to maintain seating within the kitchen and utilized the excess circulation space that was there previously. We created more space on either side of the kitchen range for easy back and forth from the sink to the range.
To add in the powder room we took space from a third bedroom and tied into the existing plumbing and electrical from the basement.
Lastly, we added unique square shaped skylights into the hallway. This completely brightened the hallway and changed the space.
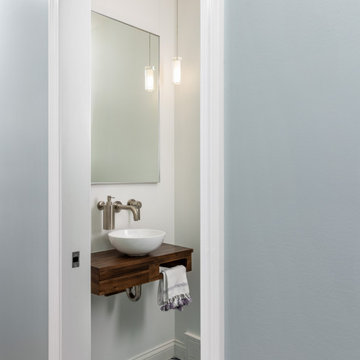
Our clients came to us wanting to create a kitchen that better served their day-to-day, to add a powder room so that guests were not using their primary bathroom, and to give a refresh to their primary bathroom.
Our design plan consisted of reimagining the kitchen space, adding a powder room and creating a primary bathroom that delighted our clients.
In the kitchen we created more integrated pantry space. We added a large island which allowed the homeowners to maintain seating within the kitchen and utilized the excess circulation space that was there previously. We created more space on either side of the kitchen range for easy back and forth from the sink to the range.
To add in the powder room we took space from a third bedroom and tied into the existing plumbing and electrical from the basement.
Lastly, we added unique square shaped skylights into the hallway. This completely brightened the hallway and changed the space.
88 Billeder af lille badeværelse med cementgulv og træbordplade
1
