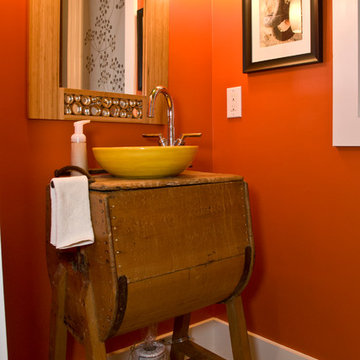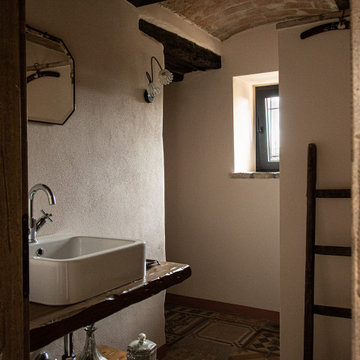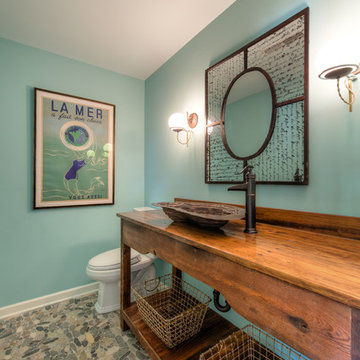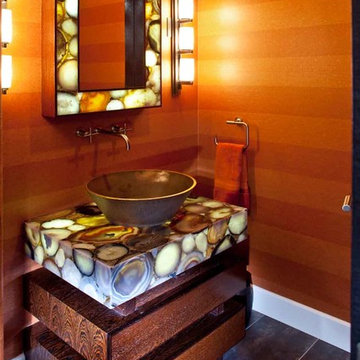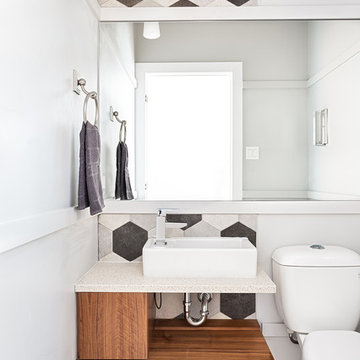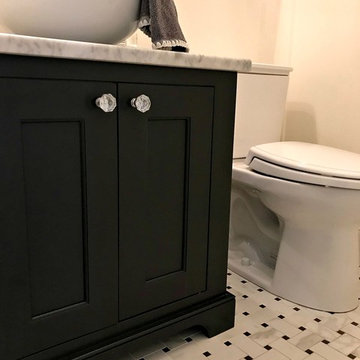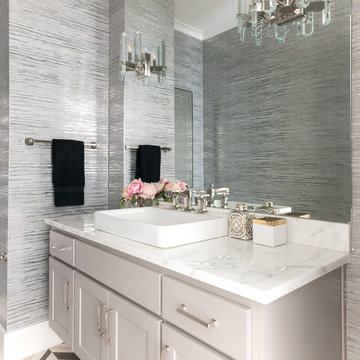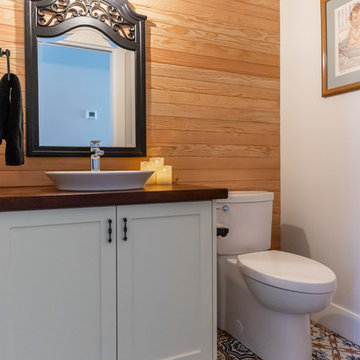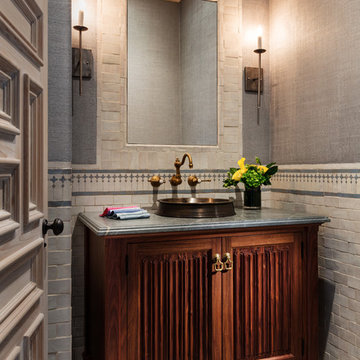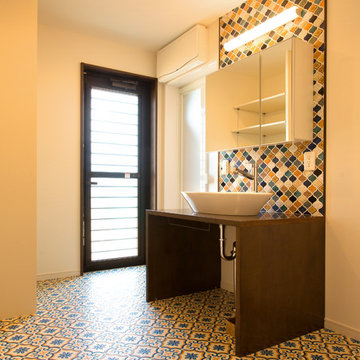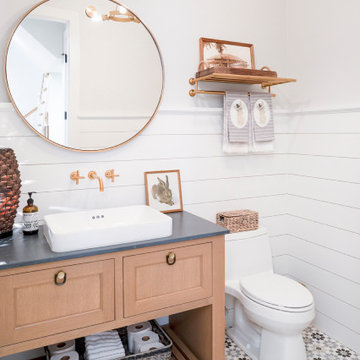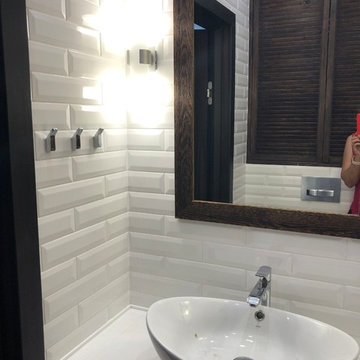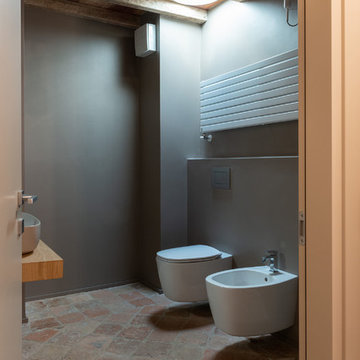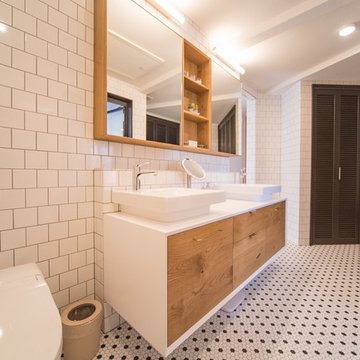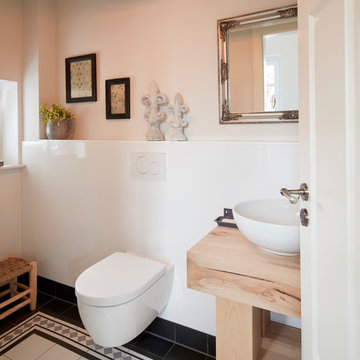428 Billeder af lille badeværelse med en bowlevask og flerfarvet gulv
Sorteret efter:
Budget
Sorter efter:Populær i dag
181 - 200 af 428 billeder
Item 1 ud af 3
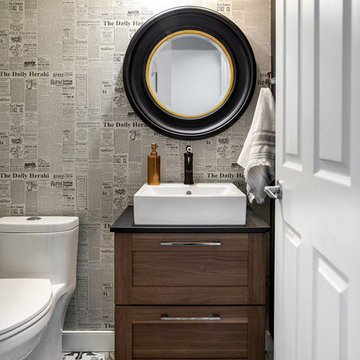
This Calgary home needed a little more than a lick of paint and new furniture. Together with our lovely clients, we undertook a mini renovation. We ripped out the carpet on the stairs and second floor, installed a stunning new tile for the fireplace, replaced all the light fixtures, and gave the mudroom a “functional facelift” with new tile and shelving. Voila! Instant update. We also overhauled the first floor powder room (below), with our own special ode to Joanna Gaines (of HGTV’s Fixer Upper)!
Modern, rustic, not too fussy. This powder room is precious. We replaced everything from the toilet and vanity to the paper holder. We were thrilled when our clients opted for this unique cement tile, ecstatic when they chose the vintage newspaper wallpaper, and downright beside ourselves when they finished it off with the beautiful matte black paint. We’re sure Joanna Gaines would feel the exact same way.
We could stand in the doorway and stare at this powder room all day
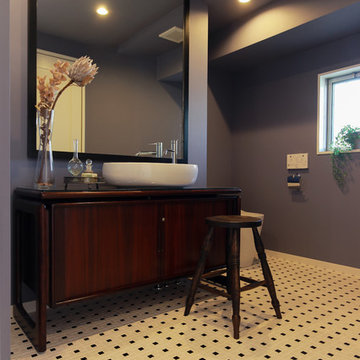
『ホテルライクなトイレ空間』
S様がリノベーションの際に購入されたビンテージ風のお気に入り家具を加工し、洗面台として使用しました。
床は毎日のお掃除が手軽にできるようにタイルを採用。機能と優雅さを兼ね備えたヨーロッパのホテルのように落ち着いた大人な雰囲気のトイレ空間に仕上がりました。
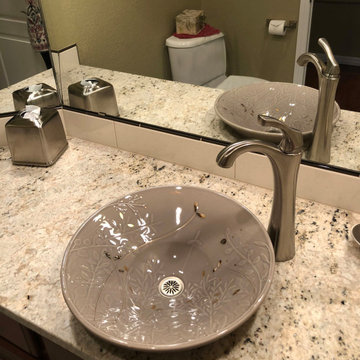
This powder room was updated with new sink, faucet, granite, and backsplash. New tile flooring and lighting was also installed.
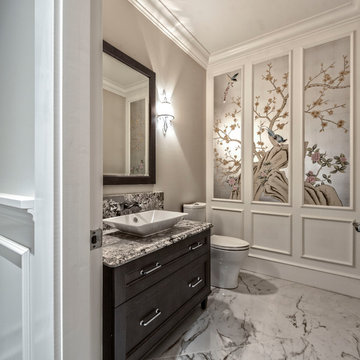
My House Design/Build Team | www.myhousedesignbuild.com | 604-694-6873 | Photography by Liz Dehn and SeeVirtual Marketing & Photography
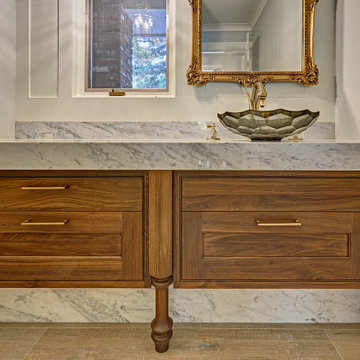
Once a sunken living room closed off from the kitchen, we aimed to change the awkward accessibility of the space into an open and easily functional space that is cohesive. To open up the space even further, we designed a blackened steel structure with mirrorpane glass to reflect light and enlarge the room. Within the structure lives a previously existing lava rock wall. We painted this wall in glitter gold and enhanced the gold luster with built-in backlit LEDs.
Centered within the steel framing is a TV, which has the ability to be hidden when the mirrorpane doors are closed. The adjacent staircase wall is cladded with a large format white casework grid and seamlessly houses the wine refrigerator. The clean lines create a simplistic ornate design as a fresh backdrop for the repurposed crystal chandelier.
Nothing short of bold sophistication, this kitchen overflows with playful elegance — from the gold accents to the glistening crystal chandelier above the island. We took advantage of the large window above the 7’ galley workstation to bring in a great deal of natural light and a beautiful view of the backyard.
In a kitchen full of light and symmetrical elements, on the end of the island we incorporated an asymmetrical focal point finished in a dark slate. This four drawer piece is wrapped in safari brasilica wood that purposefully carries the warmth of the floor up and around the end piece to ground the space further. The wow factor of this kitchen is the geometric glossy gold tiles of the hood creating a glamourous accent against a marble backsplash above the cooktop.
This kitchen is not only classically striking but also highly functional. The versatile wall, opposite of the galley sink, includes an integrated refrigerator, freezer, steam oven, convection oven, two appliance garages, and tall cabinetry for pantry items. The kitchen’s layout of appliances creates a fluid circular flow in the kitchen. Across from the kitchen stands a slate gray wine hutch incorporated into the wall. The doors and drawers have a gilded diamond mesh in the center panels. This mesh ties in the golden accents around the kitchens décor and allows you to have a peek inside the hutch when the interior lights are on for a soft glow creating a beautiful transition into the living room. Between the warm tones of light flooring and the light whites and blues of the cabinetry, the kitchen is well-balanced with a bright and airy atmosphere.
The powder room for this home is gilded with glamor. The rich tones of the walnut wood vanity come forth midst the cool hues of the marble countertops and backdrops. Keeping the walls light, the ornate framed mirror pops within the space. We brought this mirror into the place from another room within the home to balance the window alongside it. The star of this powder room is the repurposed golden swan faucet extending from the marble countertop. We places a facet patterned glass vessel to create a transparent complement adjacent to the gold swan faucet. In front of the window hangs an asymmetrical pendant light with a sculptural glass form that does not compete with the mirror.
428 Billeder af lille badeværelse med en bowlevask og flerfarvet gulv
10
