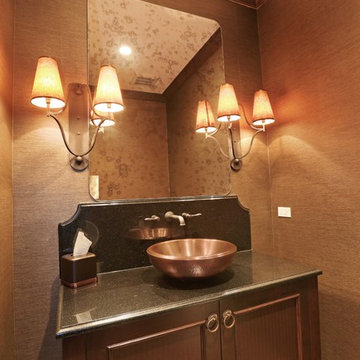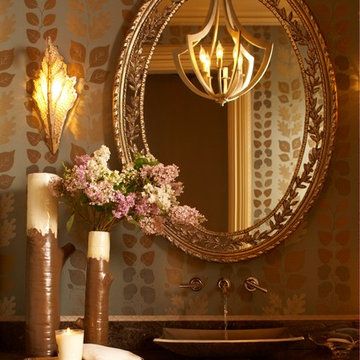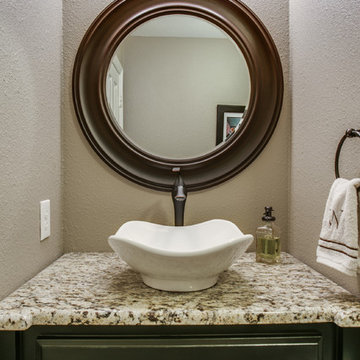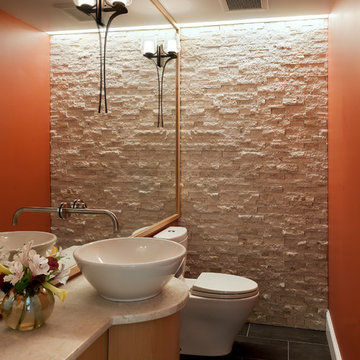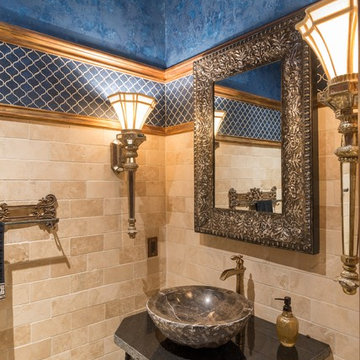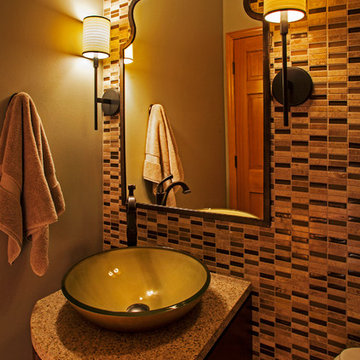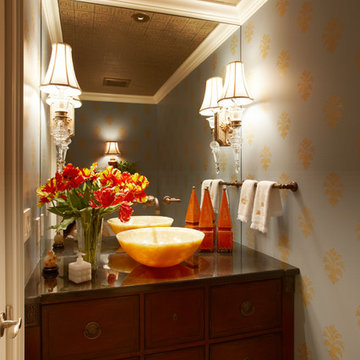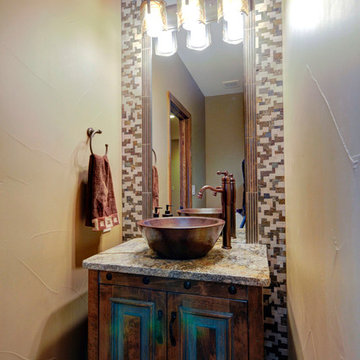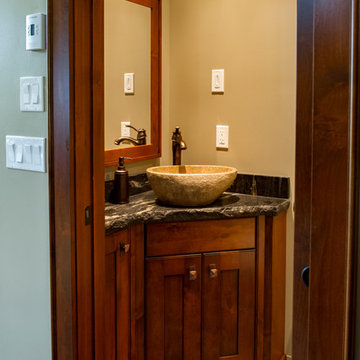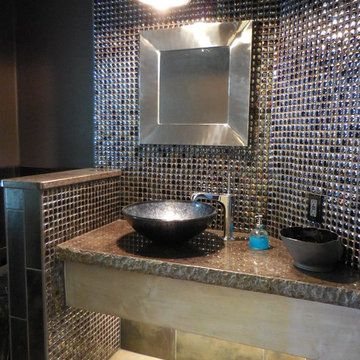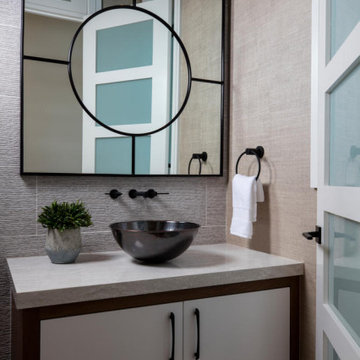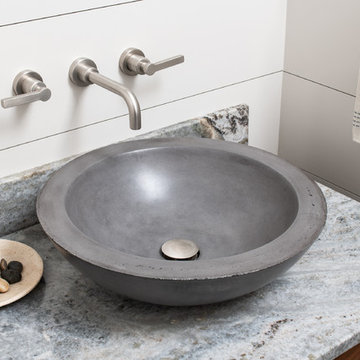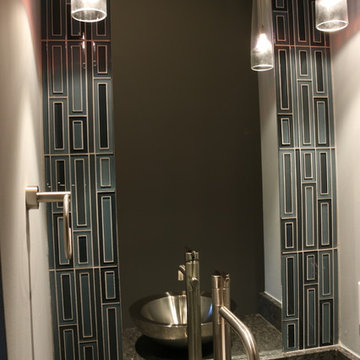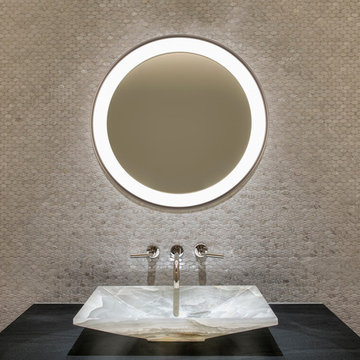900 Billeder af lille badeværelse med en bowlevask og granitbordplade
Sorteret efter:
Budget
Sorter efter:Populær i dag
161 - 180 af 900 billeder
Item 1 ud af 3
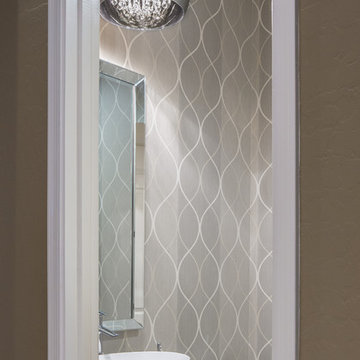
Glamorous, contemporary powder bath, finished with a patterned wallpaper and gorgeous porcelain and glass tile. Vanity stained in a dark wood with a light granite countertop, modern sink, guilder mirror and a stunning crystal chandelier.
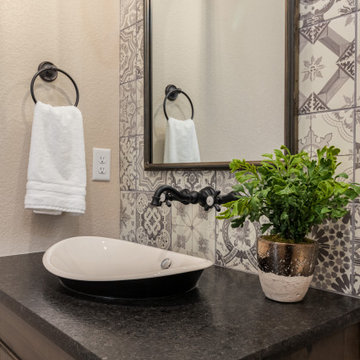
WALL TILE: Arizona Tile, Marakesh, Color: Gray, Glossy Mix, Floor to Ceiling, Straight Set
CABINET COLOR: Kemper Lawton, Kodiak
COUNTERTOP: Granite, Level 3 Black Pearl Leathered, Pencil Edge
SINK: Kohler, Iron Plains Wading Pool, Color: Dune
SINK FAUCET: Moen, Weymouth, Matte Black, Wall Mounted
LIGHTING: Home Lighting
FLOOR: Happy Floors, French Quarter, Color: Toulouse Brick Set
FURNITURE: Staged by White Orchid
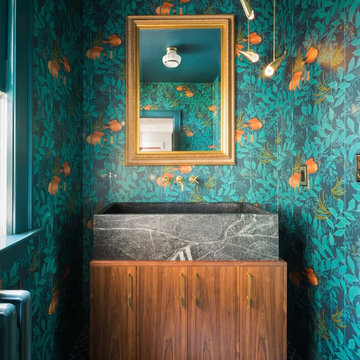
Custom interior design led to the creation of this vivid underwater-themed bathroom
Trent Bell Photography
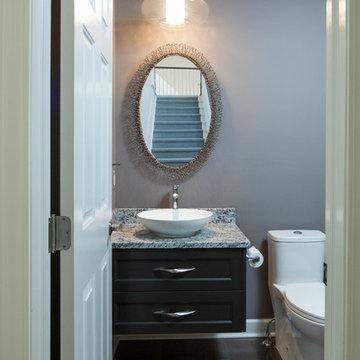
House hunting for the perfect home is never easy. Our recent clients decided to make the search a bit easier by enlisting the help of Sharer Design Group to help locate the best “canvas” for their new home. After narrowing down their list, our designers visited several prospective homes to determine each property’s potential for our clients’ design vision. Once the home was selected, the Sharer Design Group team began the task of turning the canvas into art.
The entire home was transformed from top to bottom into a modern, updated space that met the vision and needs of our clients. The kitchen was updated using custom Sharer Cabinetry with perimeter cabinets painted a custom grey-beige color. The enlarged center island, in a contrasting dark paint color, was designed to allow for additional seating. Gray Quartz countertops, a glass subway tile backsplash and a stainless steel hood and appliances finish the cool, transitional feel of the room.
The powder room features a unique custom Sharer Cabinetry floating vanity in a dark paint with a granite countertop and vessel sink. Sharer Cabinetry was also used in the laundry room to help maximize storage options, along with the addition of a large broom closet. New wood flooring and carpet was installed throughout the entire home to finish off the dramatic transformation. While finding the perfect home isn’t easy, our clients were able to create the dream home they envisioned, with a little help from Sharer Design Group.
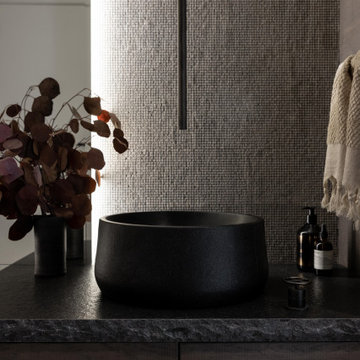
A multi use room - this is not only a powder room but also a laundry. My clients wanted to hide the utilitarian aspect of the room so the washer and dryer are hidden behind cabinet doors.
900 Billeder af lille badeværelse med en bowlevask og granitbordplade
9
