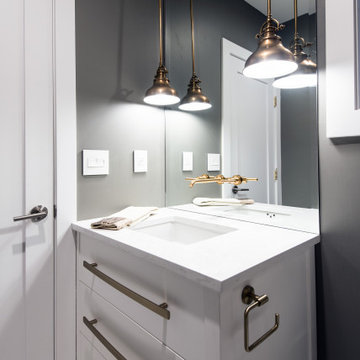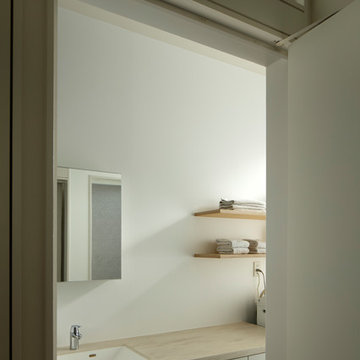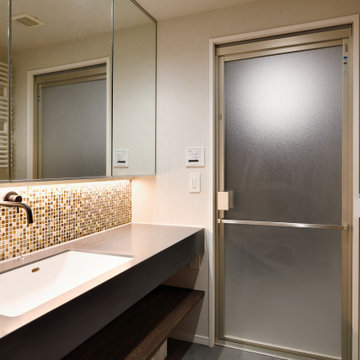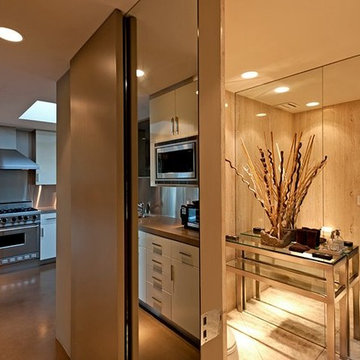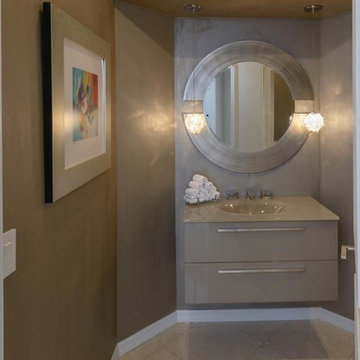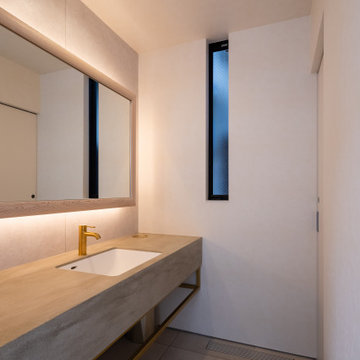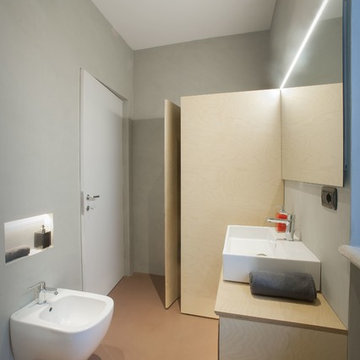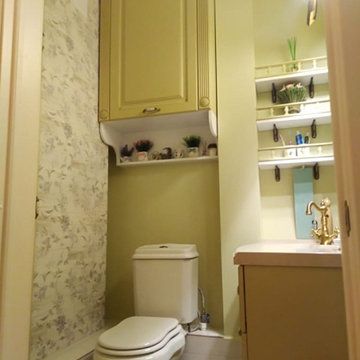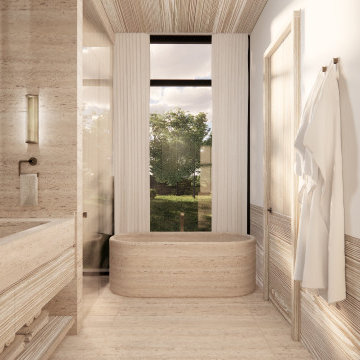130 Billeder af lille badeværelse med en integreret håndvask og beige bordplade
Sorteret efter:
Budget
Sorter efter:Populær i dag
61 - 80 af 130 billeder
Item 1 ud af 3
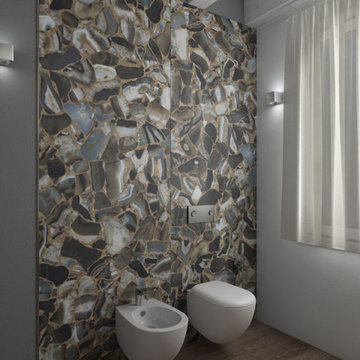
La parete dei sanitari rivestita in un particolarissimo gres effetto quarzo grigio e blu. Il mobile lavabo è un semplice piano ada alto spessore in gres beige con vasca integrata dello stesso materiale. Il cestone sospeso laccato grigio scuro contrasta ma si abbina ai toni scuri delle pareti e del rivestimento.
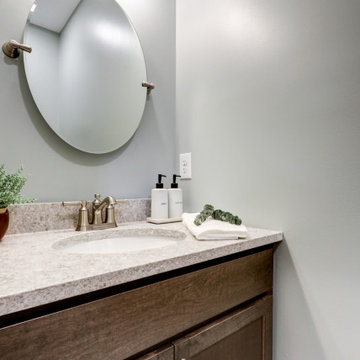
Powder room with gray walls, brown vanity with quartz counter top, and brushed nickel hardware
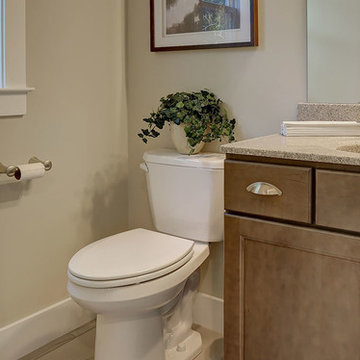
This spacious 2-story home with welcoming front porch includes a 3-car garage with a mudroom entry complete with built-in lockers. Upon entering the home, the foyer is flanked by the living room to the right and, to the left, a formal dining room with tray ceiling and craftsman style wainscoting and chair rail. The dramatic 2-story foyer opens to great room with cozy gas fireplace featuring floor to ceiling stone surround. The great room opens to the breakfast area and kitchen featuring stainless steel appliances, attractive cabinetry, and granite countertops with tile backsplash. Sliding glass doors off of the kitchen and breakfast area provide access to the backyard patio. Also on the 1st floor is a convenient study with coffered ceiling. The 2nd floor boasts all 4 bedrooms, 3 full bathrooms, a laundry room, and a large rec room. The owner's suite with elegant tray ceiling and expansive closet includes a private bathroom with tile shower and whirlpool tub.
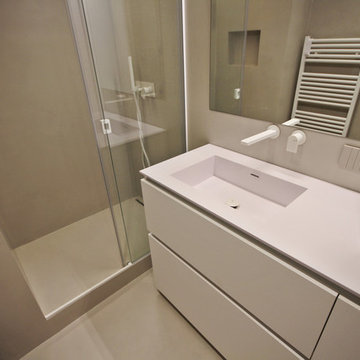
Quando ho affrontato la ristrutturazione completa di questo appartamento ho stravolto completamente la distribuzione della casa, che aveva la cucina in zona notte (giuro non sto scherzando) e ho cercato di aprire il più possibile gli ambienti.
Ne è derivato un gioco di scorci visivi incrociati, di inserti bianchi e dettagli di legno color Bamboo.
Il risultato è aver reso la casa molto più vivibile di prima, e aver adottato uno stile essenziale che secondo me in qualche modo evoca la pace di certe case giapponesi. E secondo voi?
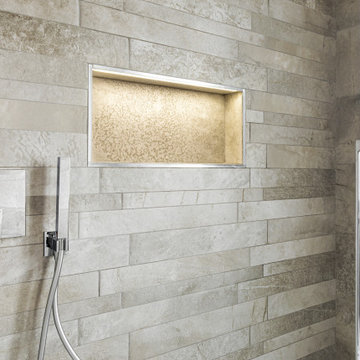
Dettaglio della nicchia illuminata ricavata nella parete. Dettaglio del profilo cromato che richiama la rubinetteria ed il profilo metallico del box doccia
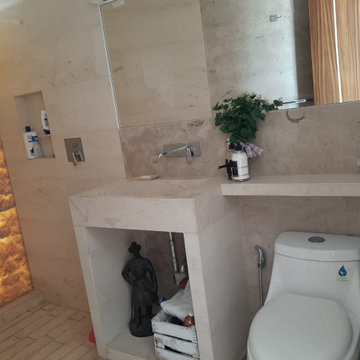
La stanza della TV ha accesso a questo luminosissimo bagno di servizio, completo di doccia, in cui tutto è disegnato e installato su misura.
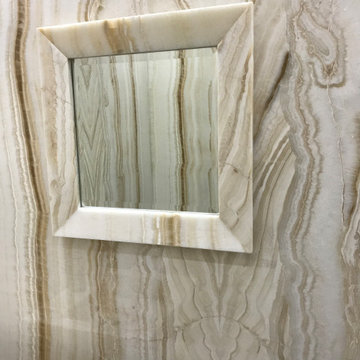
A complete powder room with wall panels, a fully-covered vanity box, and a mirror border made of natural onyx marble.
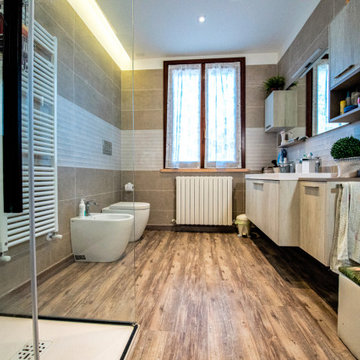
Gli interni di questo appartamento degli anni 90 avevano bisogno di essere riportati ai giorni nostri con una ristrutturazione attenta alle esigenze dei nostri clienti.
Per raggiungere questo obiettivo sono stati rivisti l'impianto elettrico delle stanze principali, ricavando anche delle controsoffittature per creare degli effetti di luce interessanti, e l'impianto idraulico in cucina e in bagno per poter alloggiare i nuovi sanitari e la nuova doccia di ultima generazione.
Sono state inoltre scelte e posate le nuove finiture per il pavimento e il rivestimento del bagno, in linea con l'arredamento scelto. Per i colori delle pareti invece sono stati scelti colori neutri abbinati a tinte più decise, come l'oro nella cucina e l'azzurro per la camera da letto.
Il progetto non si poteva dire completo senza l'installazione di tutto il nuovo arredamento, tutto su misura e curato nei minimi particolari.
Ora sì che questo appartamento ha davvero uno stile contemporaneo!
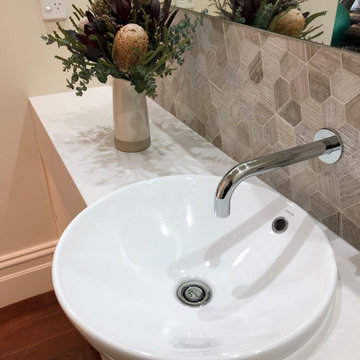
Contemporary powder room with Silestone quartz benchtop with semi inset vanity basin with a stunning mosaic splashback tile.
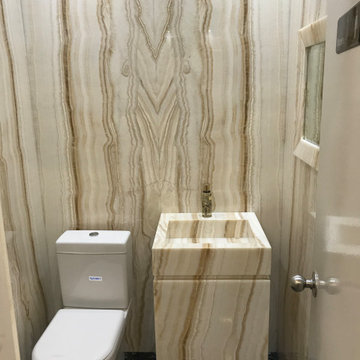
A complete powder room with wall panels, a fully-covered vanity box, and a mirror border made of natural onyx marble.
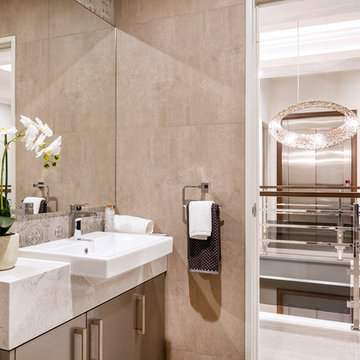
At The Resort, seeing is believing. This is a home in a class of its own; a home of grand proportions and timeless classic features, with a contemporary theme designed to appeal to today’s modern family. From the grand foyer with its soaring ceilings, stainless steel lift and stunning granite staircase right through to the state-of-the-art kitchen, this is a home designed to impress, and offers the perfect combination of luxury, style and comfort for every member of the family. No detail has been overlooked in providing peaceful spaces for private retreat, including spacious bedrooms and bathrooms, a sitting room, balcony and home theatre. For pure and total indulgence, the master suite, reminiscent of a five-star resort hotel, has a large well-appointed ensuite that is a destination in itself. If you can imagine living in your own luxury holiday resort, imagine life at The Resort...here you can live the life you want, without compromise – there’ll certainly be no need to leave home, with your own dream outdoor entertaining pavilion right on your doorstep! A spacious alfresco terrace connects your living areas with the ultimate outdoor lifestyle – living, dining, relaxing and entertaining, all in absolute style. Be the envy of your friends with a fully integrated outdoor kitchen that includes a teppanyaki barbecue, pizza oven, fridges, sink and stone benchtops. In its own adjoining pavilion is a deep sunken spa, while a guest bathroom with an outdoor shower is discreetly tucked around the corner. It’s all part of the perfect resort lifestyle available to you and your family every day, all year round, at The Resort. The Resort is the latest luxury home designed and constructed by Atrium Homes, a West Australian building company owned and run by the Marcolina family. For over 25 years, three generations of the Marcolina family have been designing and building award-winning homes of quality and distinction, and The Resort is a stunning showcase for Atrium’s attention to detail and superb craftsmanship. For those who appreciate the finer things in life, The Resort boasts features like designer lighting, stone benchtops throughout, porcelain floor tiles, extra-height ceilings, premium window coverings, a glass-enclosed wine cellar, a study and home theatre, and a kitchen with a separate scullery and prestige European appliances. As with every Atrium home, The Resort represents the company’s family values of innovation, excellence and value for money.
130 Billeder af lille badeværelse med en integreret håndvask og beige bordplade
4
