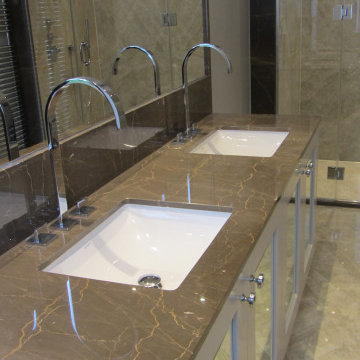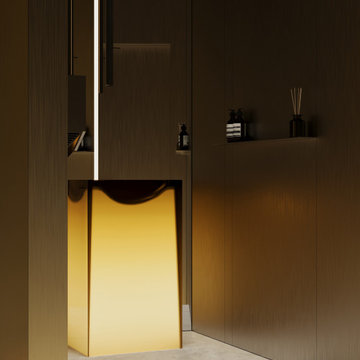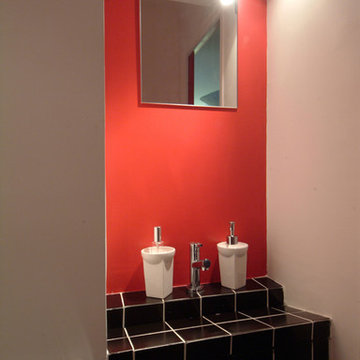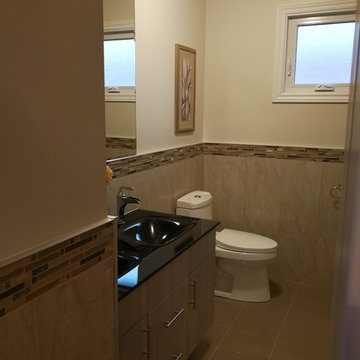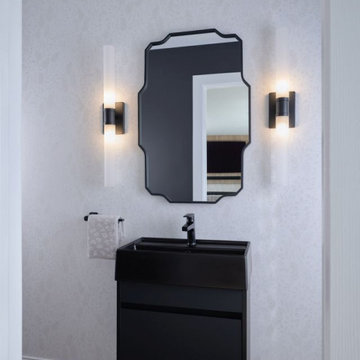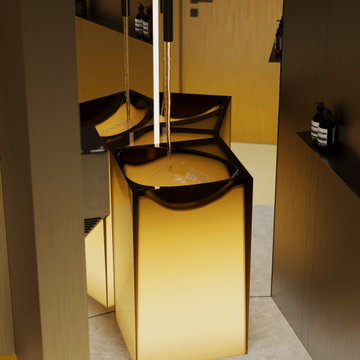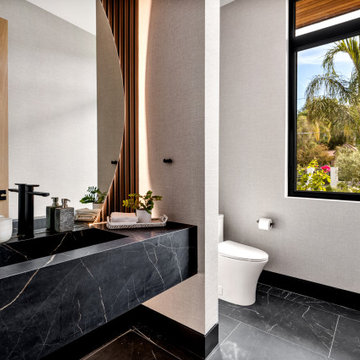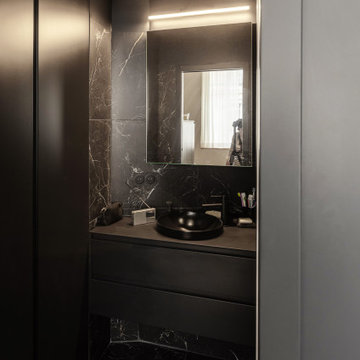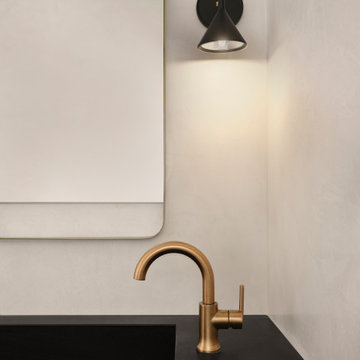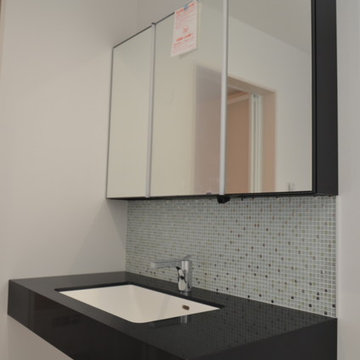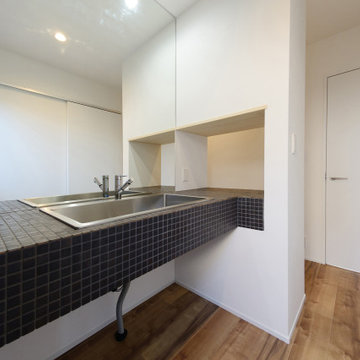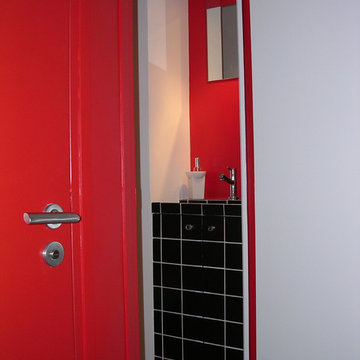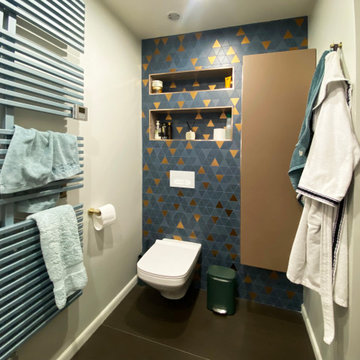108 Billeder af lille badeværelse med en integreret håndvask og sort bordplade
Sorteret efter:
Budget
Sorter efter:Populær i dag
61 - 80 af 108 billeder
Item 1 ud af 3
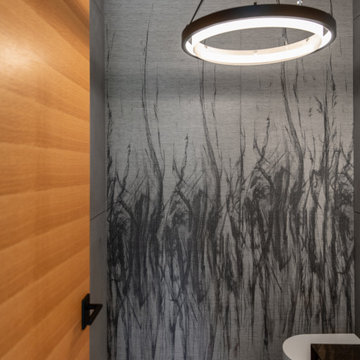
This smokey look wallpaper is a nod to Karl the Fog of San Francisco fame.
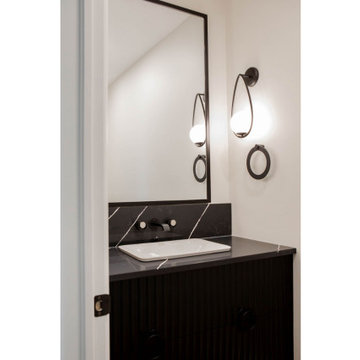
Step into a realm of refined charm with our latest powder room renovation. Embrace the allure of modern design fused with timeless elegance. The focal point? A striking floating black vanity, exuding minimalist sophistication. Adorned with fluted doors and sleek black handle hardware, every detail is meticulously crafted for a touch of luxury. Reflect your style with a beautifully framed mirror, adding depth and dimension to the space. Experience the epitome of understated glamour in every corner of this renovated powder room.
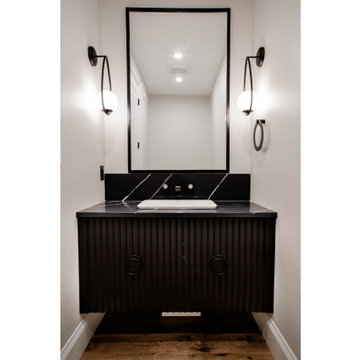
Indulge in a transformative experience with our powder room renovation, where modernity meets opulence. Picture a space adorned with sleek black accents, exuding sophistication at every turn. At the heart of it all lies a stunning floating black vanity, featuring elegant fluted doors and exquisite black handle hardware. Each detail is thoughtfully curated, blending seamlessly to create a sense of luxury. Enhance your reflection with a framed mirror, adding depth and style to the room. Prepare to immerse yourself in the epitome of modern elegance.
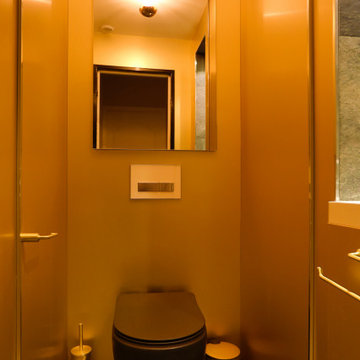
Rénovation des toilettes séparées dans le même style que la salle d'eau. Au dessus de la cuve wc, création d'un placard intégré avec porte miroir.
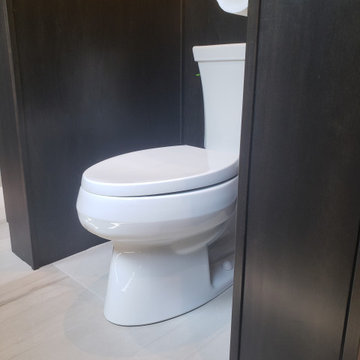
Modern espresso stained maple cabinets with quartz countertop. Modern walk in custom shower and pedestal tub. Walk in custom his and hers closet cabinetry in remodeled space.
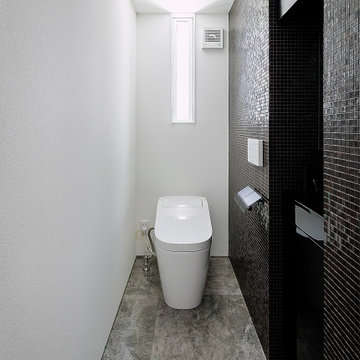
1階のトイレは高級感を出すために床にはリビングダイニングと同じ、リアルな大理石調の大形セラミックを採用、一面の壁には全面をブラック色の高級なガラスモザイクタイルを貼りました。手洗い器を壁内部にビルトインしブラック色に統一したので一体感がでました。
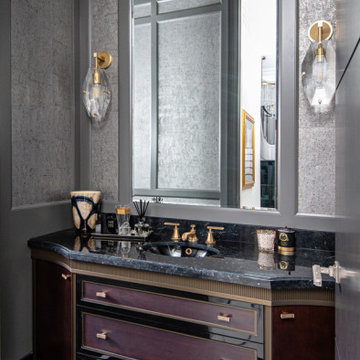
This stunning custom build home is nestled on a picturesque tree-lined street in Oakville. We met the clients at the beginning stages of designing their dream home. Their objective was to design and furnish a home that would suit their lifestyle and family needs. They love to entertain and often host large family gatherings.
Clients wanted a more transitional look and feel for this house. Their previous house was very traditional in style and décor. They wanted to move away from that to a much more transitional style, and they wanted a different colour palette from the previous house. They wanted a lighter and fresher colour scheme for this new house.
Collaborating with Dina Mati, we crafted spaces that prioritize both functionality and timeless aesthetics.
For more about Lumar Interiors, see here: https://www.lumarinteriors.com/
To learn more about this project, see here: https://www.lumarinteriors.com/portfolio/oakville-transitional-home-design
108 Billeder af lille badeværelse med en integreret håndvask og sort bordplade
4
