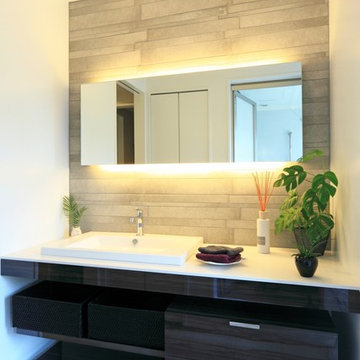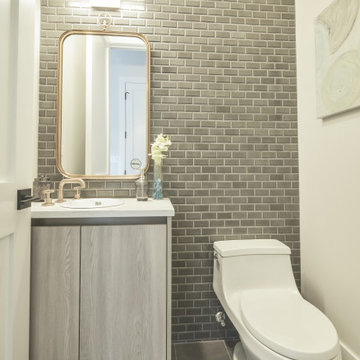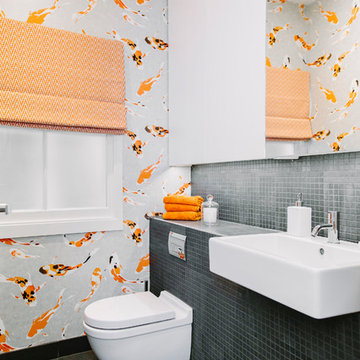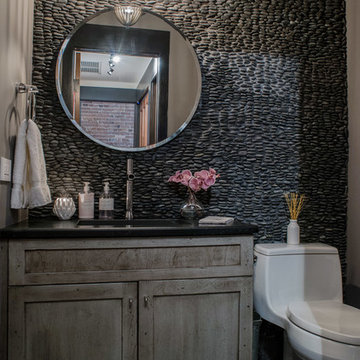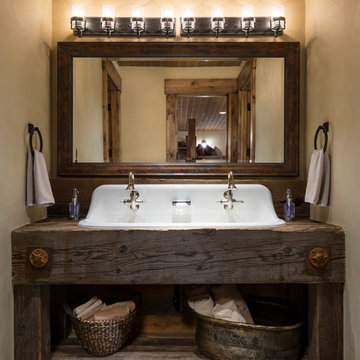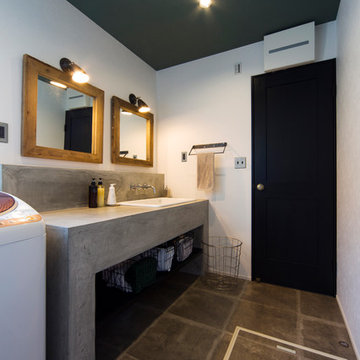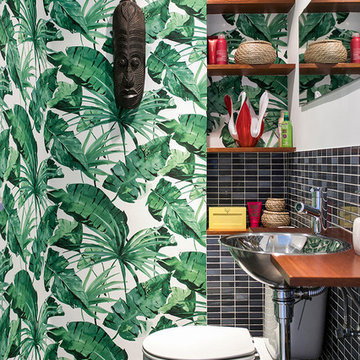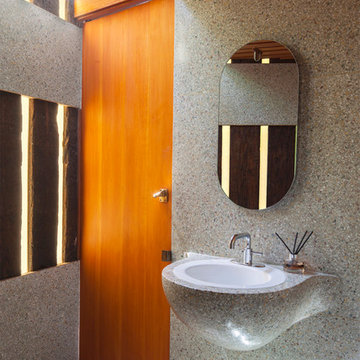558 Billeder af lille badeværelse med en planlimet håndvask og gråt gulv
Sorteret efter:
Budget
Sorter efter:Populær i dag
21 - 40 af 558 billeder
Item 1 ud af 3

Simple new fixtures and fittings, new paint and a new floor uplifted this space and makes it part of the overall theme.

Free ebook, Creating the Ideal Kitchen. DOWNLOAD NOW
This project started out as a kitchen remodel but ended up as so much more. As the original plan started to take shape, some water damage provided the impetus to remodel a small upstairs hall bath. Once this bath was complete, the homeowners enjoyed the result so much that they decided to set aside the kitchen and complete a large master bath remodel. Once that was completed, we started planning for the kitchen!
Doing the bump out also allowed the opportunity for a small mudroom and powder room right off the kitchen as well as re-arranging some openings to allow for better traffic flow throughout the entire first floor. The result is a comfortable up-to-date home that feels both steeped in history yet allows for today’s style of living.
Designed by: Susan Klimala, CKD, CBD
Photography by: Mike Kaskel
For more information on kitchen and bath design ideas go to: www.kitchenstudio-ge.com
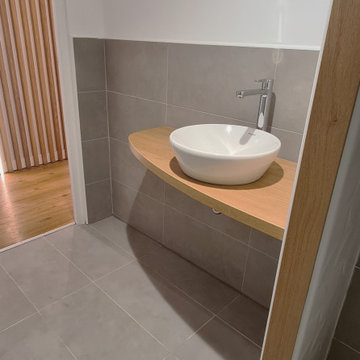
Ensemble de mobiliers et habillages muraux pour un siège professionnel. Cet ensemble est composé d'habillages muraux et plafond en tasseaux chêne huilé avec led intégrées, différents claustras, une banque d'accueil avec inscriptions gravées, une kitchenette, meuble de rangements et divers plateaux.
Les mobiliers sont réalisé en mélaminé blanc et chêne kendal huilé afin de s'assortir au mieux aux tasseaux chêne véritable.

Every powder room should be a fun surprise, and this one has many details, including a decorative tile wall, rattan face door fronts, vaulted ceiling, and brass fixtures.

refinishing the powder room with paint, flooring, styling and new vanity brought it back to life
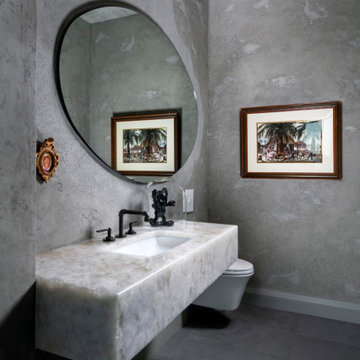
The Venetian plaster and raw concrete feel might make this powder room look aged. It’s anything but with its contemporary floating quartz countertop and wall-mounted toilet.
Next in our Vue Sarasota build-out series is the old world-looking faucet, wall wash lights, and a magnificent mirror.
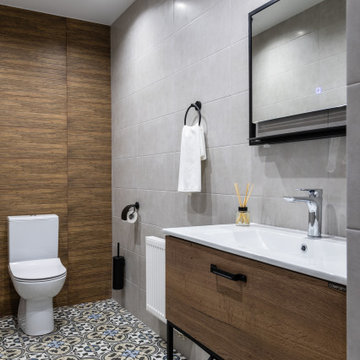
В бане есть кухня, столовая зона и зона отдыха, спальня, туалет, парная/сауна, помывочная, прихожая.
558 Billeder af lille badeværelse med en planlimet håndvask og gråt gulv
2

