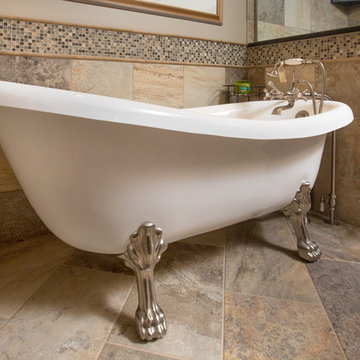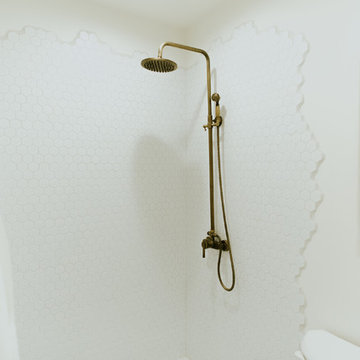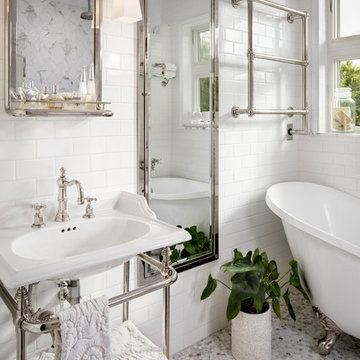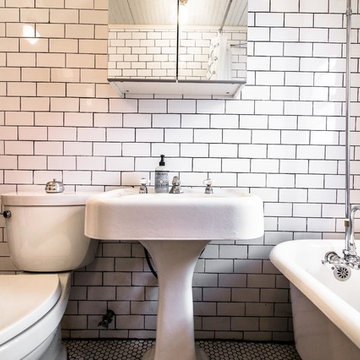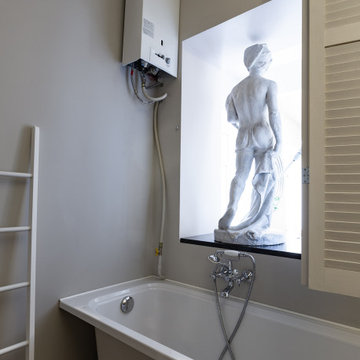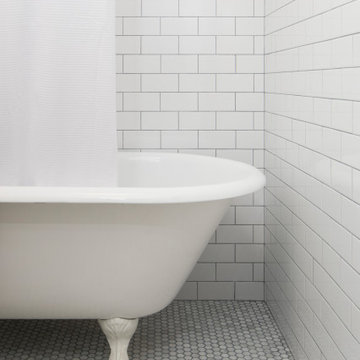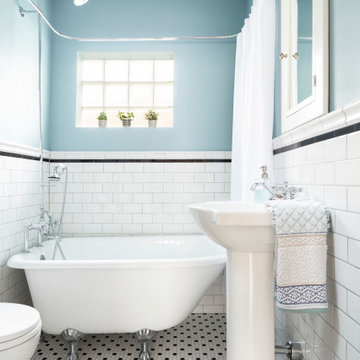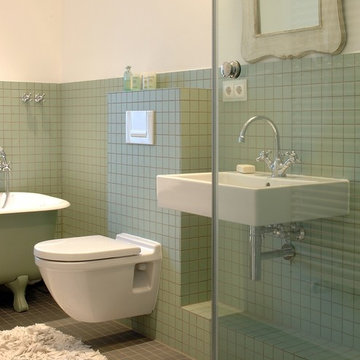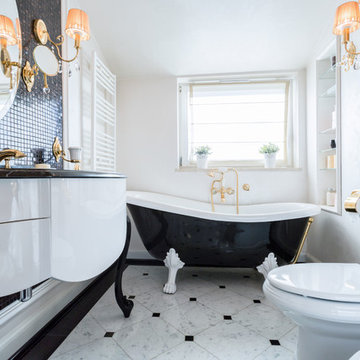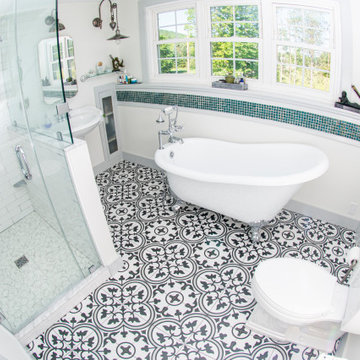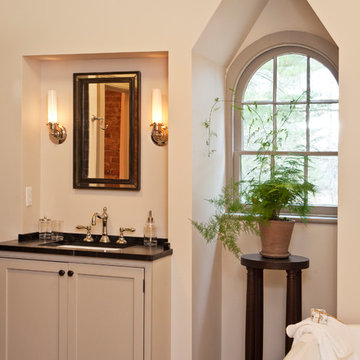1.270 Billeder af lille badeværelse med et badekar med fødder
Sorteret efter:
Budget
Sorter efter:Populær i dag
281 - 300 af 1.270 billeder
Item 1 ud af 3
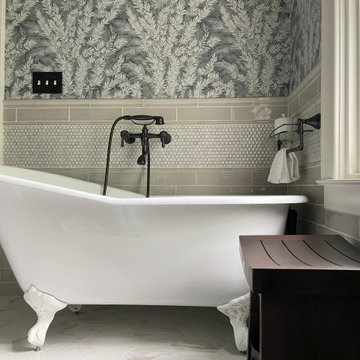
Master Bathroom Claw-Foot Tub with wall mount faucet, Modern Farmhouse, Traditional, Chattanooga Interior Design by Kyle Build
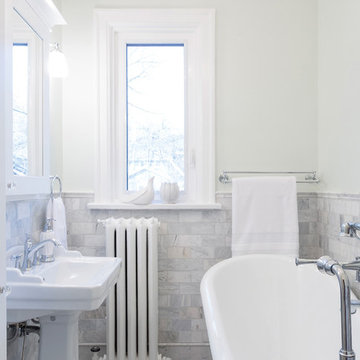
The homeowners wanted the main floor bathroom renovation to mimic the 1930's esthetic of the rest of the home but with a fresh perspective.
The centre piece is a classic cast iron claw foot tub. A pedestal sink was chosen for its small footprint and design simplicity. Polished chrome plumbing fixtures were selected for their timeless appeal.
Cove moldings are simple yet elegant while the shapely glass knobs on the cabinets add a hint of glamour. A contrasting simple black chandelier draws the eye upward to appreciate the nine foot ceiling.
Modern touches included adding dimmer switches and a heated floor, achieving the overall classic environment with a fresh new twist.
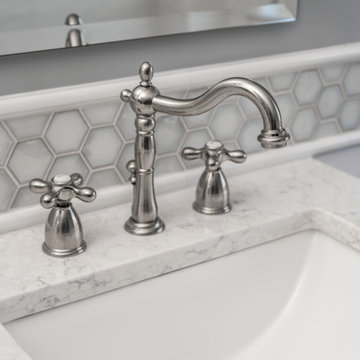
This client wanted a master bathroom remodel with traditional elements such as a claw foot tub, traditional plumbing fixtures and light fixtures. Also wanted a barn door slider with a pop of color!
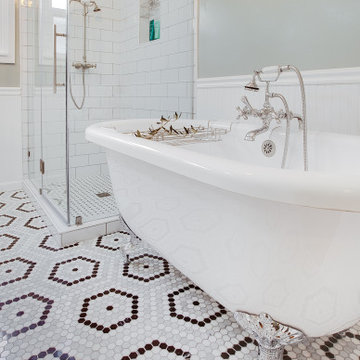
This classic vintage bathroom has it all. Claw-foot tub, mosaic black and white hexagon marble tile, glass shower and custom vanity.
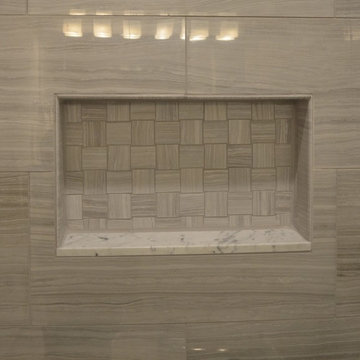
Large walk in shower with 12x24 tiles and custom shower niche. We went with a rain showerhead and handheld shower for added functionality.
Coast to Coast Design, LLC
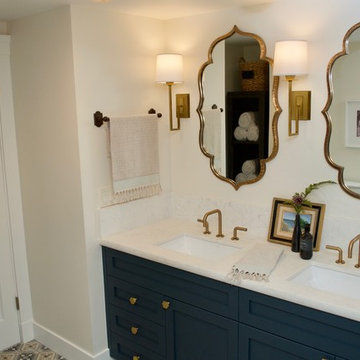
Scott DuBose photography /
Designed by: Jessica Peters: https://www.casesanjose.com/bio/jessica-peters/

These back to back bathrooms share a wall (that we added!) to turn one large bathroom into two. A mini ensuite for the owners bedroom, and a family bathroom for the rest of the house to share. Both of these spaces maximize function and family friendly style to suite the original details of this heritage home. We worked with the client to create a complete design package in preparation for their renovation.
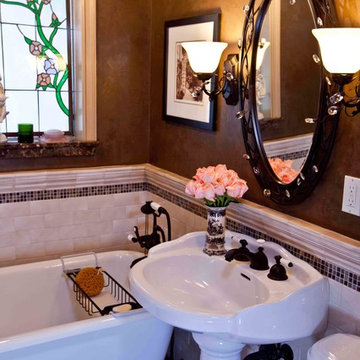
Features: Hand made, wire cut, hand glazed, subway-style 3 x 6 tile, capped with an elaborate chair-rail-style capitello and accented with a glass & marble (emperador dark) mosaic blend.
The pedestal lavatory is from Barclay's "Vicki" series, (quite a coincidence) and the plumbing fittings are Elizabethan Classics. Sunrise Specialties made the 54" cast iron, roll top, pedestal tub.
Vickie found the light fixtures & mirrors she liked in the Elegante Collection from Maxim Lighting.
The faux painted walls and moldings were done masterfully by Carey Byrd's crew at Creative Walls in Kennewick.
The stained glass and the mini-chandelier were pieces Vicky had acquired previously and they integrated beautifully.
Photo: Warren Smith, CMKBD, CAPS
1.270 Billeder af lille badeværelse med et badekar med fødder
15
