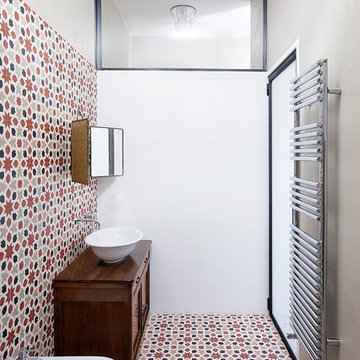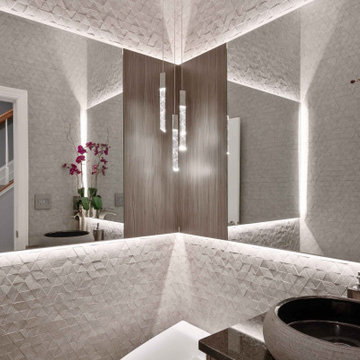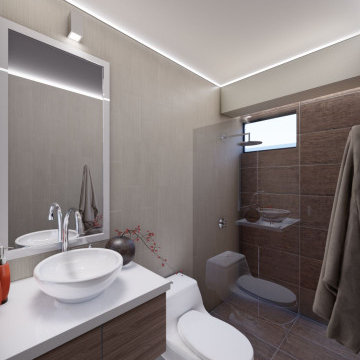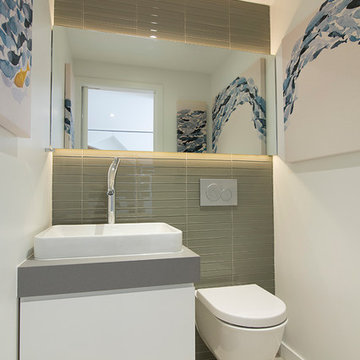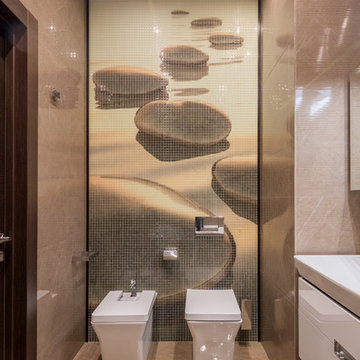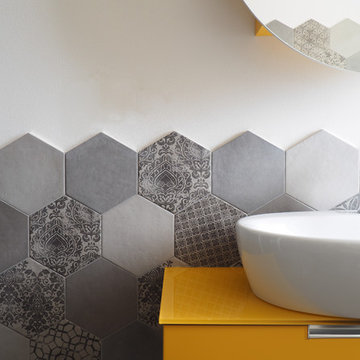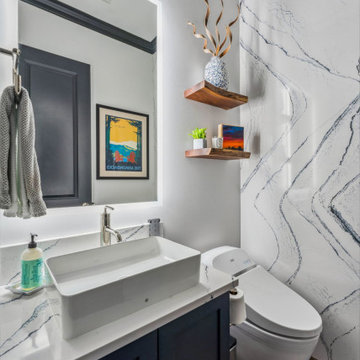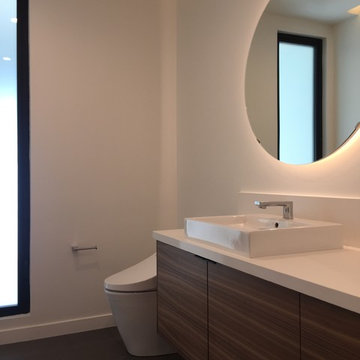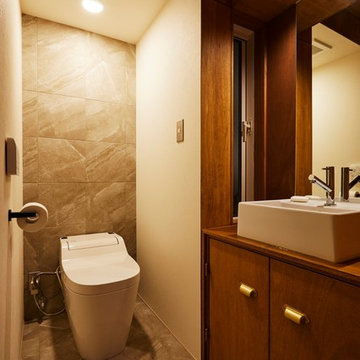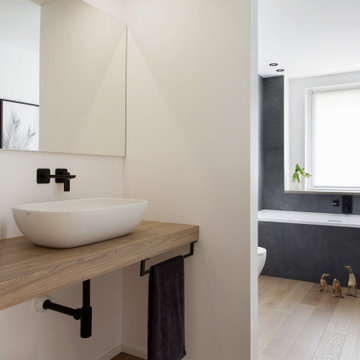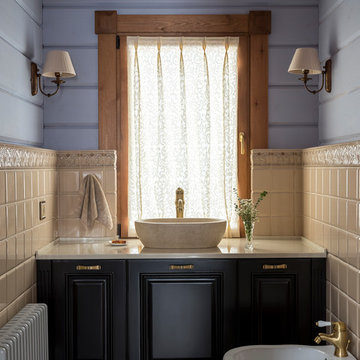83 Billeder af lille badeværelse med et bidet og en bowlevask
Sorteret efter:
Budget
Sorter efter:Populær i dag
1 - 20 af 83 billeder
Item 1 ud af 3

The downstairs powder room has a 4' hand painted cement tile wall with the same black Terrazzo flooring continuing from the kitchen area.
A wall mounted vanity with custom fabricated slab top and a concrete vessel sink on top.
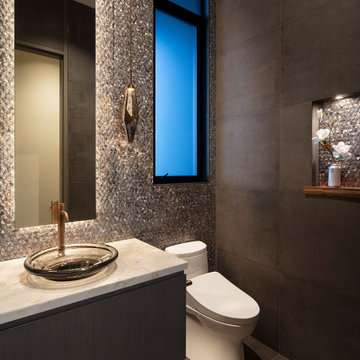
Unique metal mosaic tiles add glamour to this powder room along with a backlit mirror, bronze glass vessel sink, faceted glass pendants and champagne gold faucet.
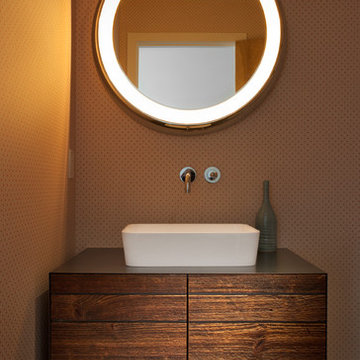
Vanity designed and fabricated in collaboration with Marc Hunter. Wallpaper by MDC wallcovering. Hansgrohe faucet. Photo by Raul Garcia
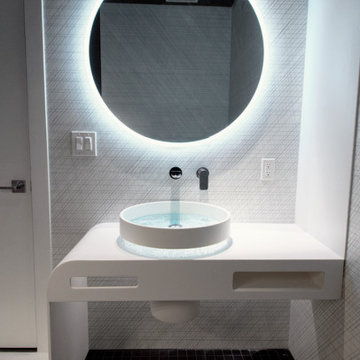
Small powder room remodel with custom designed vanity console in Corian solid surface. Specialty sink from Australia. Large format abstract ceramic wall panels, with matte black mosaic floor tiles and white ceramic strip as continuation of vanity form from floor to ceiling.
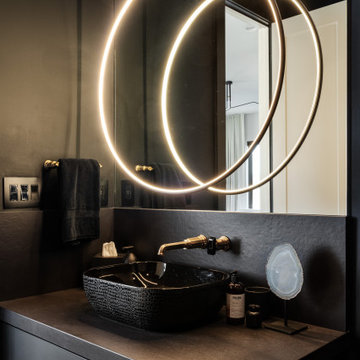
Luxe modern interior design in Westwood, Kansas by ULAH Interiors + Design, Kansas City. This powder bath features a ceiling mounted LED circular vanity light Wall mounted faucet by Brizo. Textured vessel sink has glossy finish on the inside, with matte black finish on the outside.

Mutina puzzle tiles in cerulean are the centerpiece of this powder room off of the kitchen. Custom cabinetry in maple and satin nickel complete the room.

The homeowners sought to create a modest, modern, lakeside cottage, nestled into a narrow lot in Tonka Bay. The site inspired a modified shotgun-style floor plan, with rooms laid out in succession from front to back. Simple and authentic materials provide a soft and inviting palette for this modern home. Wood finishes in both warm and soft grey tones complement a combination of clean white walls, blue glass tiles, steel frames, and concrete surfaces. Sustainable strategies were incorporated to provide healthy living and a net-positive-energy-use home. Onsite geothermal, solar panels, battery storage, insulation systems, and triple-pane windows combine to provide independence from frequent power outages and supply excess power to the electrical grid.
Photos by Corey Gaffer
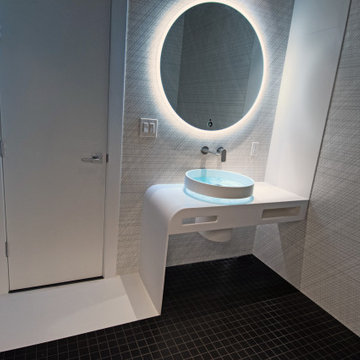
Small powder room remodel with custom designed vanity console in Corian solid surface. Specialty sink from Australia. Large format abstract ceramic wall panels, with matte black mosaic floor tiles and white ceramic strip as continuation of vanity form from floor to ceiling.
83 Billeder af lille badeværelse med et bidet og en bowlevask
1

