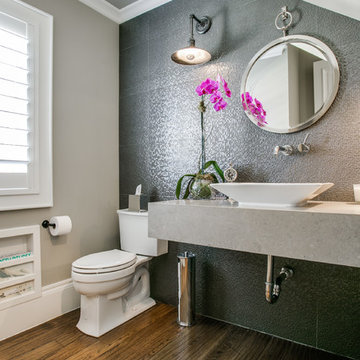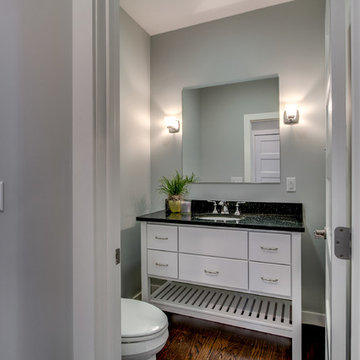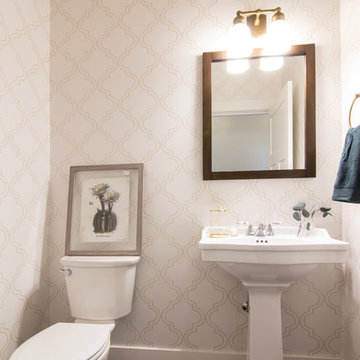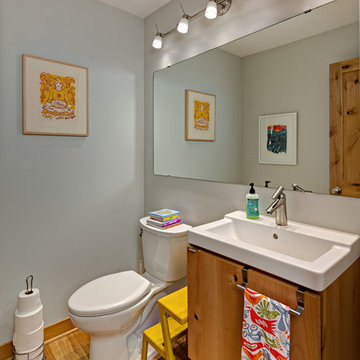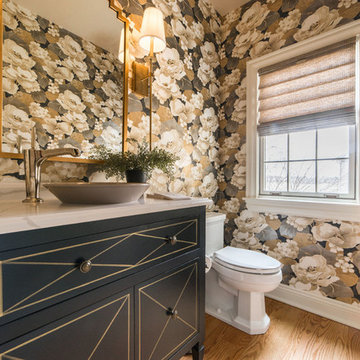1.294 Billeder af lille badeværelse med et toilet med separat cisterne og mellemfarvet parketgulv
Sorteret efter:
Budget
Sorter efter:Populær i dag
21 - 40 af 1.294 billeder
Item 1 ud af 3
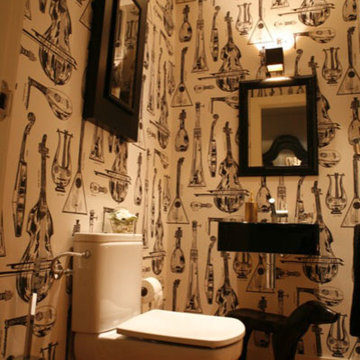
Diseño de pequeño cuarto de baño para visitas, en blanco y negro. Paredes decoradas con papel pintado de violines, modelo Quartet, de la colección New Contemporary Two, de Cole & Son Wallpaper. Espejo y lavabo en ngero contrasta con el sanitario blanco. http://www.subeinteriorismo.com

1980's split level receives much needed makeover with modern farmhouse touches throughout
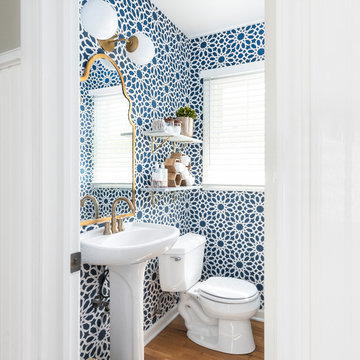
This small powder room was given a dramatic update with bold geometric wallpaper, funky brass mirror, lighting, and faucet, and brass and marble shelving with unique decorative accents. Photography by Picture Perfect House
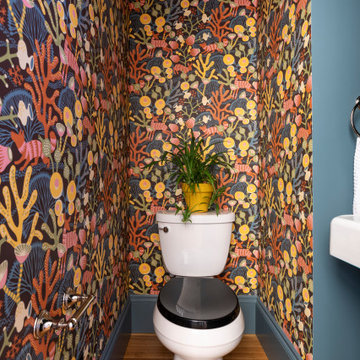
Situated between the dining room and kitchen, a new WC opens to the entry hall. It’s a visual treat with a combination of deep blue paint and jovial floral wallpaper by Hanna Werning. Plumbing fixtures are by Delta, Signature Hardware and Kohler.

Clients wanted to keep a powder room on the first floor and desired to relocate it away from kitchen and update the look. We needed to minimize the powder room footprint and tuck it into a service area instead of an open public area.
We minimize the footprint and tucked the PR across from the basement stair which created a small ancillary room and buffer between the adjacent rooms. We used a small wall hung basin to make the small room feel larger by exposing more of the floor footprint. Wainscot paneling was installed to create balance, scale and contrasting finishes.
The new powder room exudes simple elegance from the polished nickel hardware, rich contrast and delicate accent lighting. The space is comfortable in scale and leaves you with a sense of eloquence.
Jonathan Kolbe, Photographer

The homeowner chose an interesting zebra patterned wallpaper for this powder room.

The guest powder room has a floating weathered wood vanity with gold accents and fixtures. A textured gray wallpaper with gold accents ties it all together.
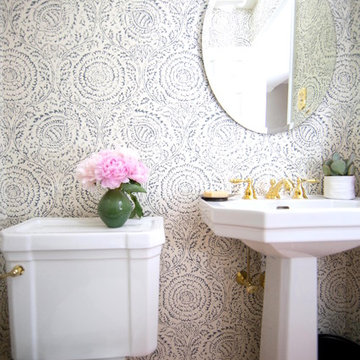
This powder room was a fun project. We wanted to be sure that it coordinated with the living room which is nearby. We started out looking at wallpapers with geometric patterns and then settled on this beautiful classic look. Our clients are quite tall so the mirror is mounted high.

Upper Wall: Benjamin Moore Gray Cashmere Paint.
Lower wall: Crushed glass with stone rhomboid mosaic from the Aura Harlequin Collection in silver cloud color, that comes in 12" x 12" sheets, finished with 2" x 12" honed marble chair rail with ogee edge.
TOTO Pedestal sink & Water closet from the Guinevere Collection.

Property Marketed by Hudson Place Realty - Style meets substance in this circa 1875 townhouse. Completely renovated & restored in a contemporary, yet warm & welcoming style, 295 Pavonia Avenue is the ultimate home for the 21st century urban family. Set on a 25’ wide lot, this Hamilton Park home offers an ideal open floor plan, 5 bedrooms, 3.5 baths and a private outdoor oasis.
With 3,600 sq. ft. of living space, the owner’s triplex showcases a unique formal dining rotunda, living room with exposed brick and built in entertainment center, powder room and office nook. The upper bedroom floors feature a master suite separate sitting area, large walk-in closet with custom built-ins, a dream bath with an over-sized soaking tub, double vanity, separate shower and water closet. The top floor is its own private retreat complete with bedroom, full bath & large sitting room.
Tailor-made for the cooking enthusiast, the chef’s kitchen features a top notch appliance package with 48” Viking refrigerator, Kuppersbusch induction cooktop, built-in double wall oven and Bosch dishwasher, Dacor espresso maker, Viking wine refrigerator, Italian Zebra marble counters and walk-in pantry. A breakfast nook leads out to the large deck and yard for seamless indoor/outdoor entertaining.
Other building features include; a handsome façade with distinctive mansard roof, hardwood floors, Lutron lighting, home automation/sound system, 2 zone CAC, 3 zone radiant heat & tremendous storage, A garden level office and large one bedroom apartment with private entrances, round out this spectacular home.

This master bath was dark and dated. Although a large space, the area felt small and obtrusive. By removing the columns and step up, widening the shower and creating a true toilet room I was able to give the homeowner a truly luxurious master retreat. (check out the before pictures at the end) The ceiling detail was the icing on the cake! It follows the angled wall of the shower and dressing table and makes the space seem so much larger than it is. The homeowners love their Nantucket roots and wanted this space to reflect that.
1.294 Billeder af lille badeværelse med et toilet med separat cisterne og mellemfarvet parketgulv
2



