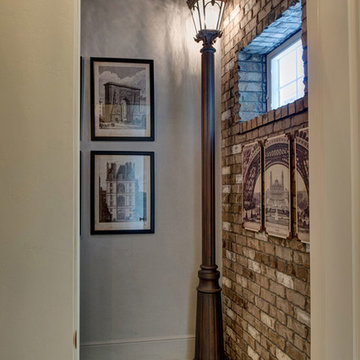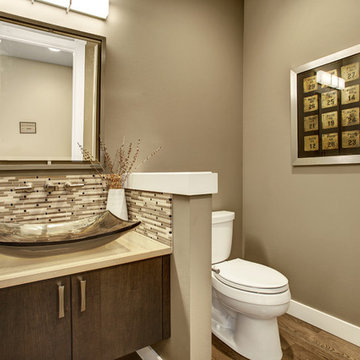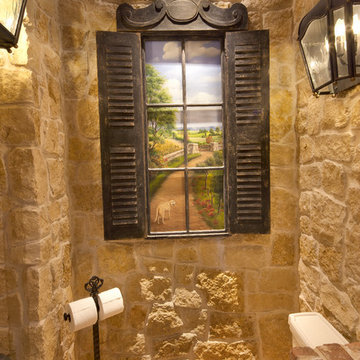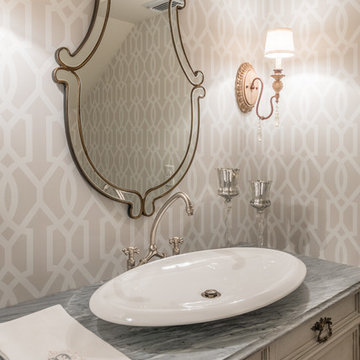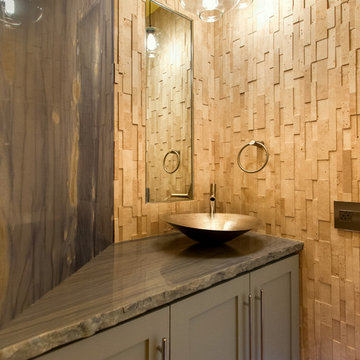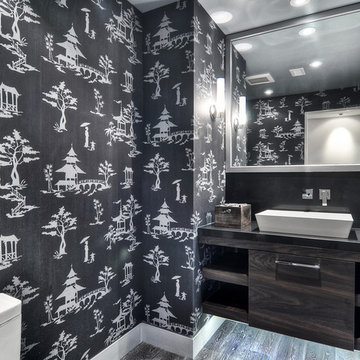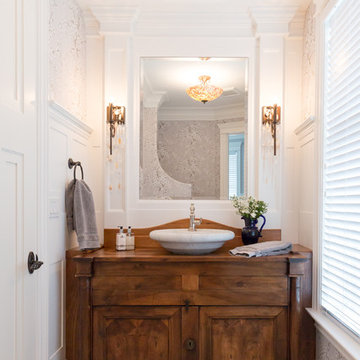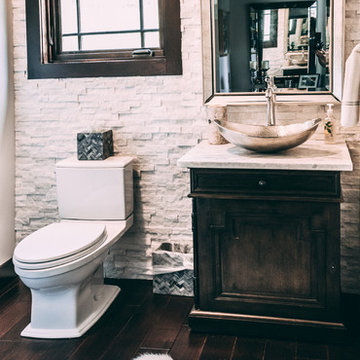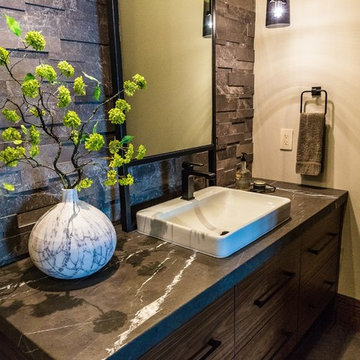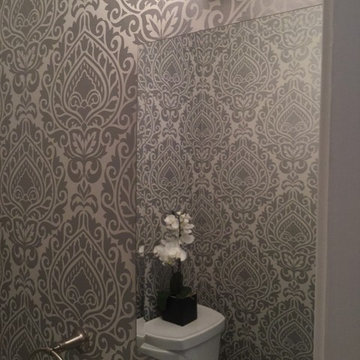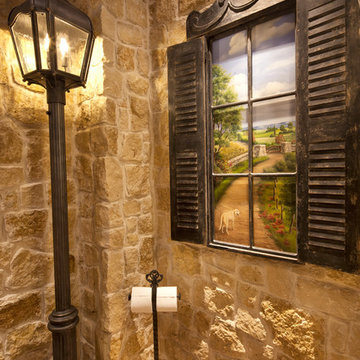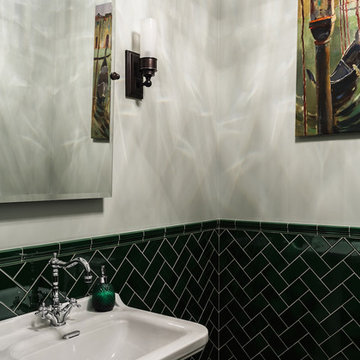292 Billeder af lille badeværelse med et toilet med separat cisterne og stenfliser
Sorteret efter:
Budget
Sorter efter:Populær i dag
61 - 80 af 292 billeder
Item 1 ud af 3
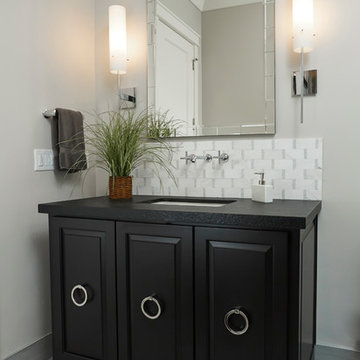
Modern powder bath with 3 doors on the cabinet and round pulls. The 12 x24 tile is layed straight for a modern look.
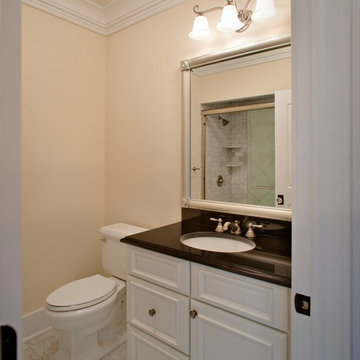
New home construction in Springlake, NJ with bathrooms and kitchen completed by KRFC Design Centers.
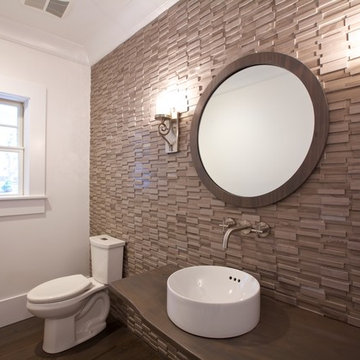
Unique stone wall and one of a kind antique walnut piece add character to this simple powder room. Dual flush toilets have the potential to save up to 20,000 gallons of water a year!
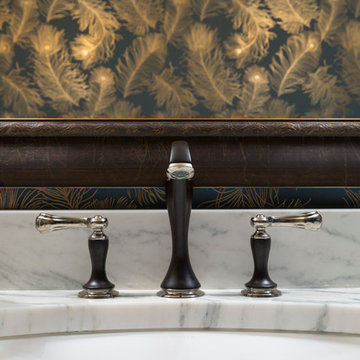
This Powder Room is used for guests and as the Main Floor bathroom. The finishes needed to be fantastic and easy to maintain.
The combined finishes of polished Nickel and Matte Oiled Rubbed Bronze used on the fixtures and accents tied into the gold feather wallpaper make this small room feel alive.
Local artists assisted in the finished look of this Powder Room. Framer's Workshop crafted the custom mirror and Suzan J Designs provided the stunning wallpaper.
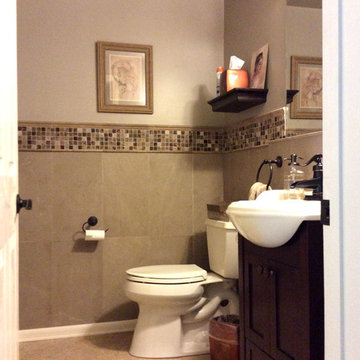
After the homeowner found a lovely mosaic accent we paired it with natural stone and a warm wall color. We brought in a new compact vanity with fun faucet and hardware. The outdated mirror light fixture was replaced with a modern style light.
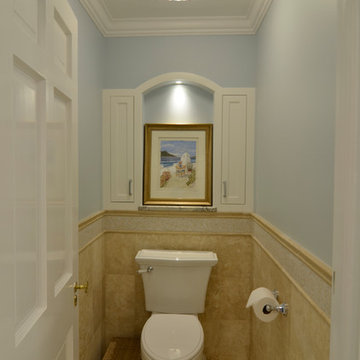
Architecture & Design by: Harmoni Designs, LLC.
The master bath has a separate room housing the water closet. The room has crown molding and a custom designed built-in storage/ display cabinet. The recessed niche is lit to display the artwork.
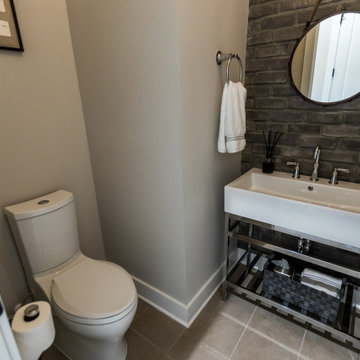
DreamDesign®25, Springmoor House, is a modern rustic farmhouse and courtyard-style home. A semi-detached guest suite (which can also be used as a studio, office, pool house or other function) with separate entrance is the front of the house adjacent to a gated entry. In the courtyard, a pool and spa create a private retreat. The main house is approximately 2500 SF and includes four bedrooms and 2 1/2 baths. The design centerpiece is the two-story great room with asymmetrical stone fireplace and wrap-around staircase and balcony. A modern open-concept kitchen with large island and Thermador appliances is open to both great and dining rooms. The first-floor master suite is serene and modern with vaulted ceilings, floating vanity and open shower.
292 Billeder af lille badeværelse med et toilet med separat cisterne og stenfliser
4
