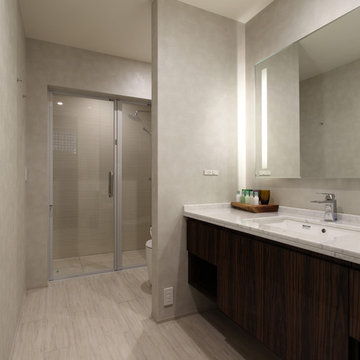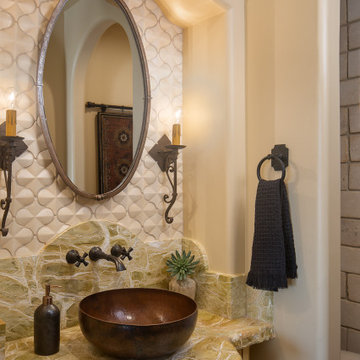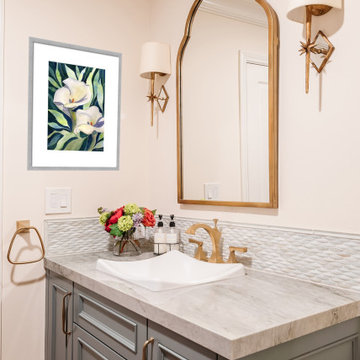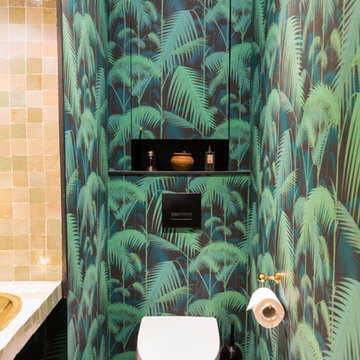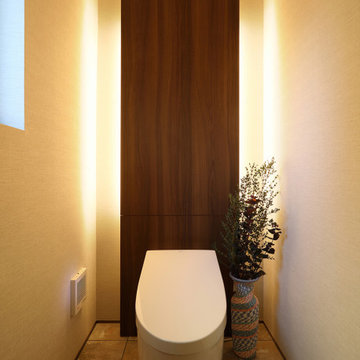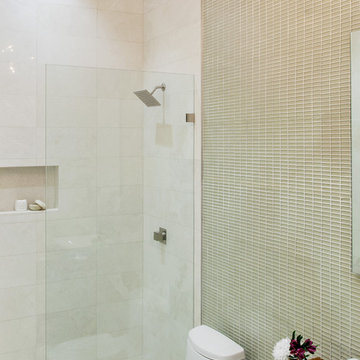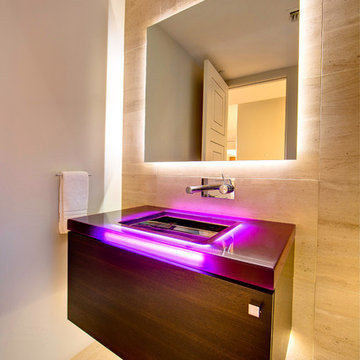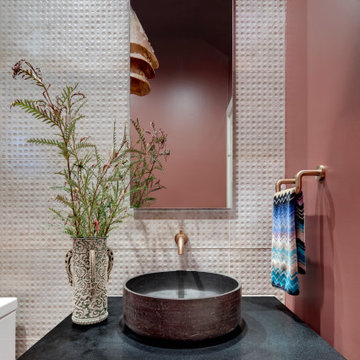796 Billeder af lille badeværelse med et toilet med skål og cisterne i ét og beige fliser
Sorteret efter:
Budget
Sorter efter:Populær i dag
81 - 100 af 796 billeder
Item 1 ud af 3
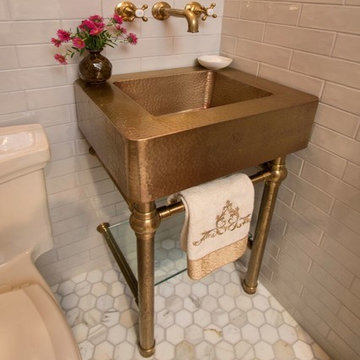
The powder room was relocated from the back of the house. it now resides tucked into little space created between the dining room and kitchen. The powder room sink is a real eye catcher and the splurge in un-laquered brass it will continue to turn and age with the color deepening to a dark brown over time with bright highlights. Water Works wall mounter faucet also in un-lauquered brass complete the look.
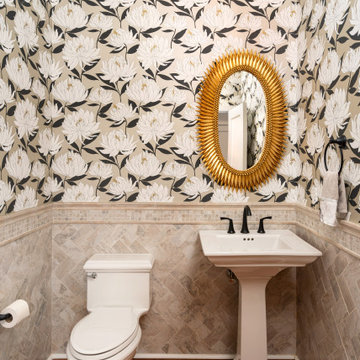
The architectural features of the modern home create a charming feel alongside the home's traditional features. The interior design team at Henck Design strategically incorporated other modern and transitional elements, fabrics, and wallpapers.
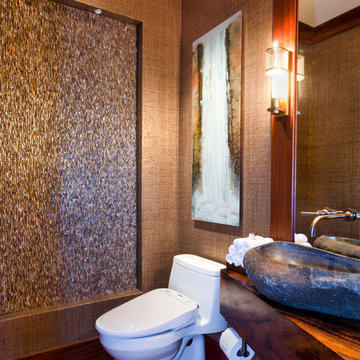
The powder bath is the perfect place to mix elegance and playful finishes. The gold grasscloth compliments the shell tile feature wall and a custom waterfall painting on glass pulls the whole design together. The natural stone vessel sink rests on a floating vanity made of monkey pod wood.
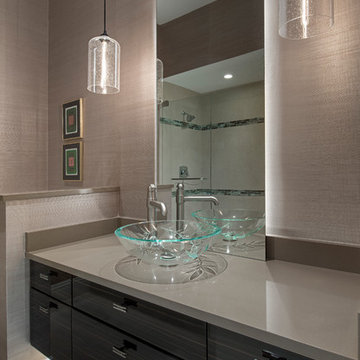
Dramatic backlit mirror over floating cabinet, quartz counter top with bamboo etched vessel sink and Asian inspired hardware. Grass cloth warm the walls with porcelain tile on the floor.
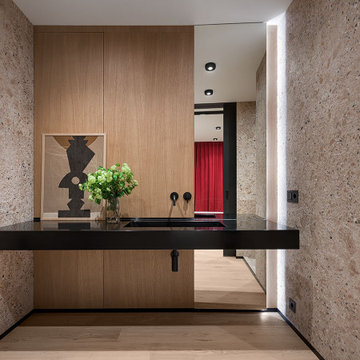
В портфолио Design Studio Yuriy Zimenko можно найти разные проекты: монохромные и яркие, минималистичные и классические. А все потому, что Юрий Зименко любит экспериментировать. Да и заказчики свое жилье видят по-разному. В случае с этой квартирой, расположенной в одном из новых жилых комплексов Киева, построение проекта началось с эмоций. Во время первой встречи с дизайнером, его будущие заказчики обмолвились о недавнем путешествии в Австрию. В семье двое сыновей, оба спортсмены и поездки на горнолыжные курорты – не просто часть общего досуга. Во время последнего вояжа, родители и их дети провели несколько дней в шале. Рассказывали о нем настолько эмоционально, что именно дома на альпийских склонах стали для дизайнера Юрия Зименко главной вводной в разработке концепции квартиры в Киеве. «В чем главная особенность шале? В обилии натурального дерева. А дерево в интерьере – отличный фон для цветовых экспериментов, к которым я время от времени прибегаю. Мы ухватились за эту идею и постарались максимально раскрыть ее в пространстве интерьера», – рассказывает Юрий Зименко.
Началось все с доработки изначальной планировки. Центральное ядро апартаментов выделили под гостиную, объединенную с кухней и столовой. По соседству расположили две спальни и ванные комнаты, выкроить место для которых удалось за счет просторного коридора. А вот главную ставку в оформлении квартиры сделали на фактуры: дерево, металл, камень, натуральный текстиль и меховую обивку. А еще – на цветовые акценты и арт-объекты от украинских художников. Большая часть мебели в этом интерьере также украинского производства. «Мы ставили перед собой задачу сформировать современное пространство с атмосферой, которую заказчики смогли бы назвать «своим домом». Для этого использовали тактильные материалы и богатую палитру.

This powder bathroom design was for Vicki Gunvalson of the Real Housewives of Orange County. The vanity came from Home Goods a few years ago and VG did not want to replace it, so I had Peter Bolton refinish it and give it new life through paint and a little added burlap to hide the interior of the open doors. The wall sconce light fixtures and Spanish hand painted mirror were another great antique store find here in San Diego.
Interior Design by Leanne Michael
Custom Wall & Vanity Finish by Peter Bolton
Photography by Gail Owens
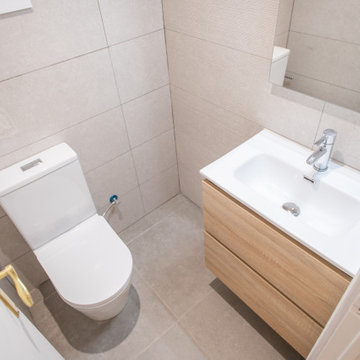
El aseo es un espacio extra de higiene que dispone de lavabo con mueble de almacenaje y un inodoro.
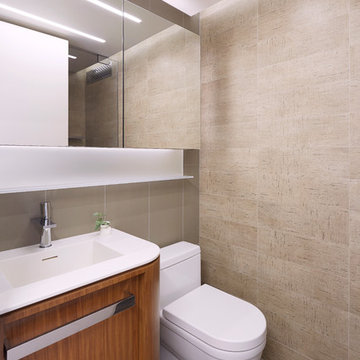
This project combines two existing studio apartments into a compact 800 sqft. live/work space for a young professional couple in the heart of Chelsea, New York.
The design required some creative space planning to meet the Owner’s requested program for an open plan solution with a private master bedroom suite and separate study that also allowed for entertaining small parties, including the ability to provide a sleeping space for guests.
The solution was to identify areas of overlap within the program that could be addressed with dual-function custom millwork pieces. A bar-stool counter at the open kitchen folds out to become a bench and dining table for formal entertaining. A custom desk folds down with a murphy bed to convert a private study into a guest bedroom area. A series of pocket door connecting the spaces provide both privacy to the master bedroom area when closed, and the option for a completely open layout when opened.
A carefully selected material palette brings a warm, tranquil feel to the space. Reclaimed teak floors run seamlessly through the main spaces to accentuate the open layout. Warm gray lacquered millwork, Centaurus granite slabs, and custom oxidized stainless steel details, give an elegant counterpoint to the natural teak floors. The master bedroom suite and study feature custom Afromosia millwork. The bathrooms are finished with cool toned ceramic tile, custom Afromosia vanities, and minimalist chrome fixtures. Custom LED lighting provides dynamic, energy efficient illumination throughout.
Photography: Mikiko Kikuyama
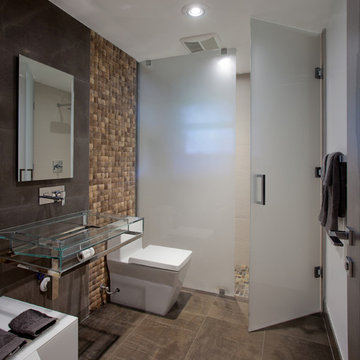
SDH Studio - Architecture and Design
Location: Southwest Ranches, Florida, Florida, USA
Set on a expansive two-acre lot in horse country, Southwest Ranches, Florida.
This project consists on the transformation of a 3700 Sq. Ft. Mediterranean structure to a 6500 Sq. Ft. Contemporary Home.
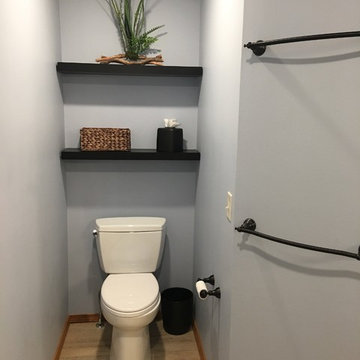
This bathroom was covered in red striped wallpaper, had an unused corner jetted tub, dark shower insert and a very exposed toilet. The homeowners wanted to maximize the space in their bathroom and adjoining closet and create a bright, spa-like bathroom retreat.
The frameless shower opens up the space and replacing the window with frosted glass block allows both light and privacy. Herringbone mosaic tile in glass and travertine provides interest and elegance.
A new furniture-like vanity replaced the old, dated cabinetry. The toilet was repositioned to a private corner and LED lighting was added throughout. The wall framing the closet was moved adding more space without crowding the bathroom.
Photos by Cameron McMurtrey Photography
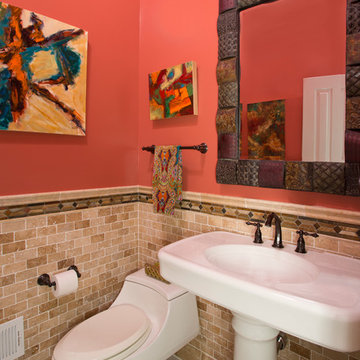
Contemporary artwork drove the design in this beautifully remodeled powder room in the Bethesda-Potomac area of Maryland. Oiled bronze fixtures complement the mirror. Intricate hand-laid tile boosts this bathroom from simple to spectacular.

Cloakroom Bathroom in Storrington, West Sussex
Plenty of stylish elements combine in this compact cloakroom, which utilises a unique tile choice and designer wallpaper option.
The Brief
This client wanted to create a unique theme in their downstairs cloakroom, which previously utilised a classic but unmemorable design.
Naturally the cloakroom was to incorporate all usual amenities, but with a design that was a little out of the ordinary.
Design Elements
Utilising some of our more unique options for a renovation, bathroom designer Martin conjured a design to tick all the requirements of this brief.
The design utilises textured neutral tiles up to half height, with the client’s own William Morris designer wallpaper then used up to the ceiling coving. Black accents are used throughout the room, like for the basin and mixer, and flush plate.
To hold hand towels and heat the small space, a compact full-height radiator has been fitted in the corner of the room.
Project Highlight
A lighter but neutral tile is used for the rear wall, which has been designed to minimise view of the toilet and other necessities.
A simple shelf area gives the client somewhere to store a decorative item or two.
The End Result
The end result is a compact cloakroom that is certainly memorable, as the client required.
With only a small amount of space our bathroom designer Martin has managed to conjure an impressive and functional theme for this Storrington client.
Discover how our expert designers can transform your own bathroom with a free design appointment and quotation. Arrange a free appointment in showroom or online.
796 Billeder af lille badeværelse med et toilet med skål og cisterne i ét og beige fliser
5
