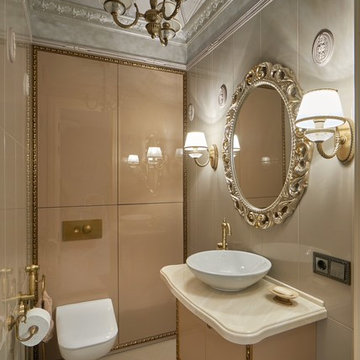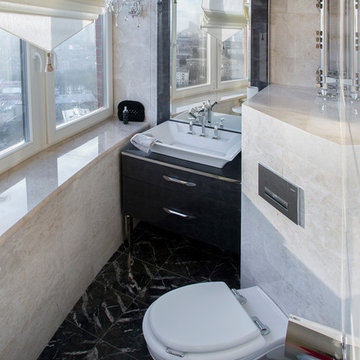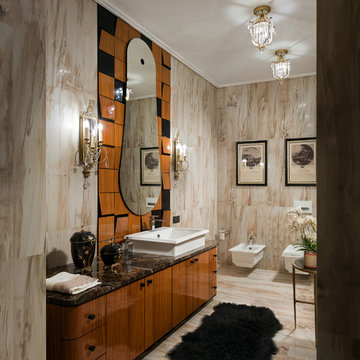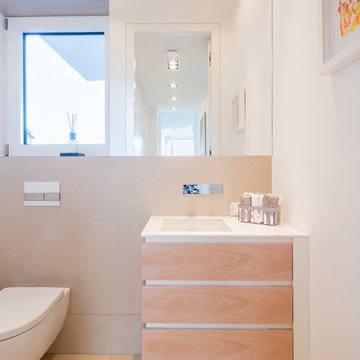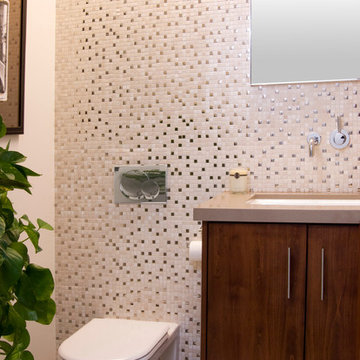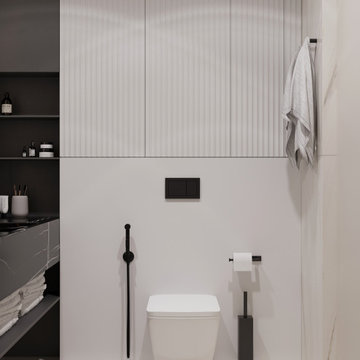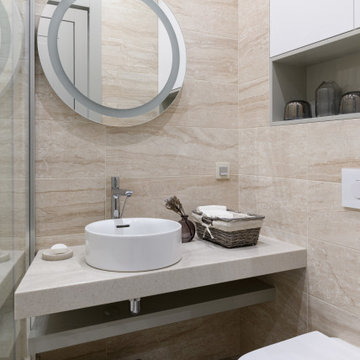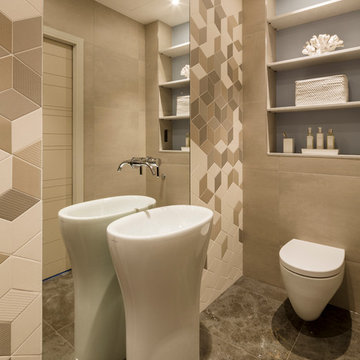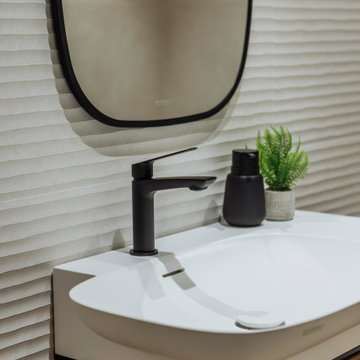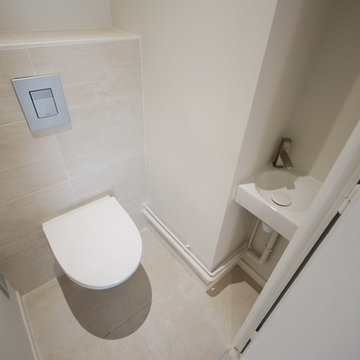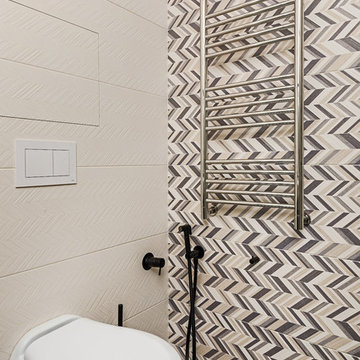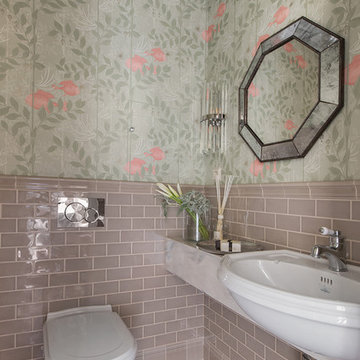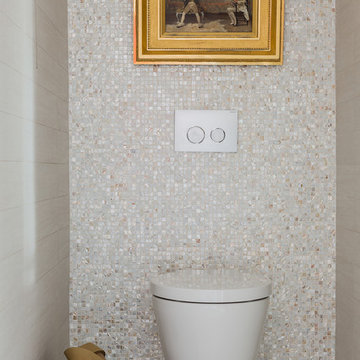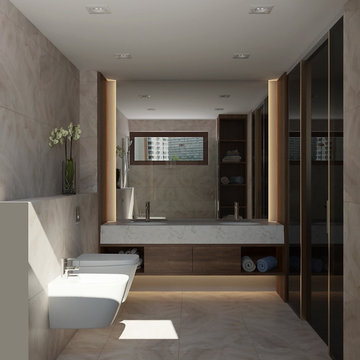812 Billeder af lille badeværelse med et vægmonteret toilet og beige fliser
Sorteret efter:
Budget
Sorter efter:Populær i dag
141 - 160 af 812 billeder
Item 1 ud af 3

A masterpiece of light and design, this gorgeous Beverly Hills contemporary is filled with incredible moments, offering the perfect balance of intimate corners and open spaces.
A large driveway with space for ten cars is complete with a contemporary fountain wall that beckons guests inside. An amazing pivot door opens to an airy foyer and light-filled corridor with sliding walls of glass and high ceilings enhancing the space and scale of every room. An elegant study features a tranquil outdoor garden and faces an open living area with fireplace. A formal dining room spills into the incredible gourmet Italian kitchen with butler’s pantry—complete with Miele appliances, eat-in island and Carrara marble countertops—and an additional open living area is roomy and bright. Two well-appointed powder rooms on either end of the main floor offer luxury and convenience.
Surrounded by large windows and skylights, the stairway to the second floor overlooks incredible views of the home and its natural surroundings. A gallery space awaits an owner’s art collection at the top of the landing and an elevator, accessible from every floor in the home, opens just outside the master suite. Three en-suite guest rooms are spacious and bright, all featuring walk-in closets, gorgeous bathrooms and balconies that open to exquisite canyon views. A striking master suite features a sitting area, fireplace, stunning walk-in closet with cedar wood shelving, and marble bathroom with stand-alone tub. A spacious balcony extends the entire length of the room and floor-to-ceiling windows create a feeling of openness and connection to nature.
A large grassy area accessible from the second level is ideal for relaxing and entertaining with family and friends, and features a fire pit with ample lounge seating and tall hedges for privacy and seclusion. Downstairs, an infinity pool with deck and canyon views feels like a natural extension of the home, seamlessly integrated with the indoor living areas through sliding pocket doors.
Amenities and features including a glassed-in wine room and tasting area, additional en-suite bedroom ideal for staff quarters, designer fixtures and appliances and ample parking complete this superb hillside retreat.
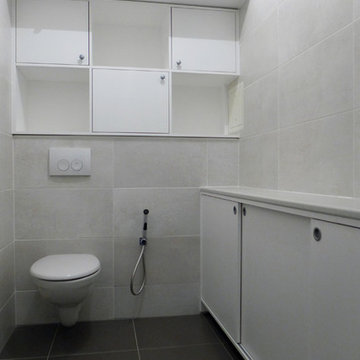
Meuble de rangement encastré dans une niche maçonnée et carrelée. Trois portes ouvrantes, trois espaces ouverts.
Meuble de rangement à portes coulissantes, intégrant le lave-main déjà présent dans la pièce. Plan de travail mélaminé, portes en médium peint satin.
La C.S.T

Фотограф: Шангина Ольга
Стиль: Яна Яхина и Полина Рожкова
- Встроенная мебель @vereshchagin_a_v
- Шторы @beresneva_nata
- Паркет @pavel_4ee
- Свет @svet24.ru
- Мебель в детских @artosobinka и @24_7magazin
- Ковры @amikovry
- Кровать @isonberry
- Декор @designboom.ru , @enere.it , @tkano.ru
- Живопись @evgeniya___drozdova
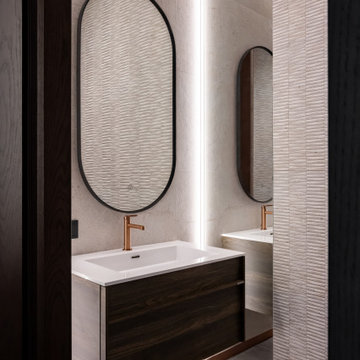
Гостевой санузел в апартаменте Neva Towers 1. Медный смеситель Gessi поддержан встроенным плинтусом, окрашенным специальной эмалью. Подвесная тумба и керамика - испанская фабрика Porcelanosa. Плитка с мелкой фактурой удачно маскирует люк для доступа к коммуникациям.
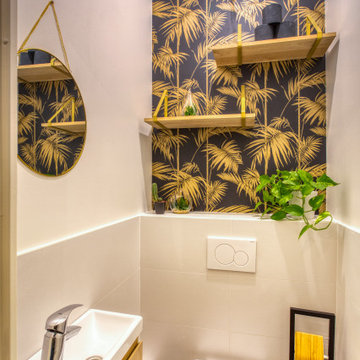
Les toilettes sont maintenant chics et personnalisés grâce à un joli papier peint dans des tonalités noirs et or, un miroir rond doré et un meuble vasque et des étagères en chêne pour apporter le côté chaleureux.
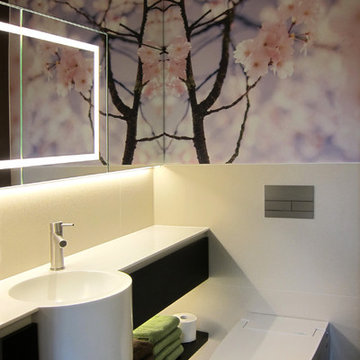
Der Waschtisch samt Ablage ist eine Anfertigung aus Corian. In zwei Schubladen rechts und links neben dem runden Becken können Toilettenartikel untergebracht werden. Auf einem Regal darunter ist Platz für Handtücher. Auch hier wurde der alte Heizkörper ausgetauscht gegen ein flaches Modell, das unter dem Regal installiert ist. Die Fläche über dem Waschtisch ist auf ganzer Breite bis zur Decke komplett verspiegelt und lässt den Raum so größer erscheinen. Integriert in die Fläche ist ein Spiegelschrank mit Beleuchtung, der in eine vorhandene Nische eingebaut wurde. Im Inneren sind, ebenso wie in einer Schublade unter dem Waschtisch, Steckdosen für Geräte wie Föhn oder Rasierer installiert. Das Dusch-WC bietet Komfort und erleichtert die tägliche Hygiene. Über dem WC ist ein auswechselbarer, hinterleuchteter Druck auf Textil eingebaut.
Durch die Kombination aus Spots, Flächenlicht und indirektem Licht lassen sich ganz unterschiedliche Lichtstimmungen schalten.
Die Gestaltung mit cremefarbenen Wandfliesen, braunen Bodenfliesen und Wandflächen, weißem Corian und Räuchereiche schafft eine warme, wohnliche Atmosphäre.
812 Billeder af lille badeværelse med et vægmonteret toilet og beige fliser
8
