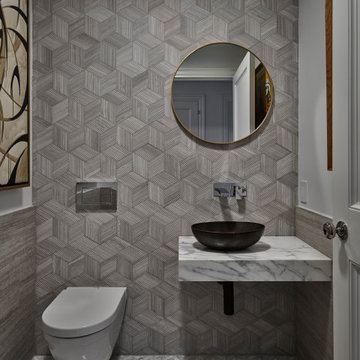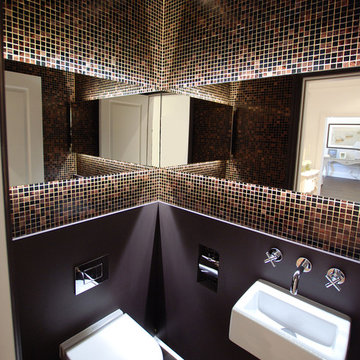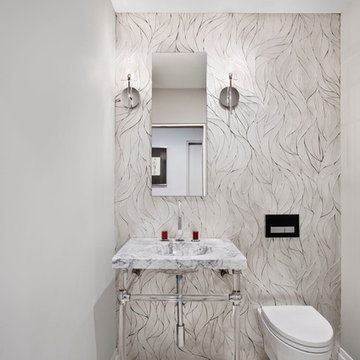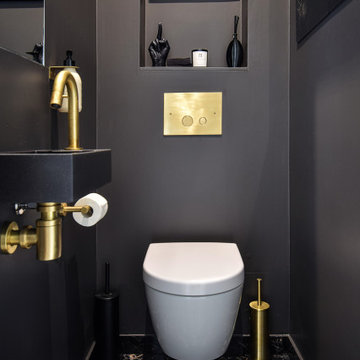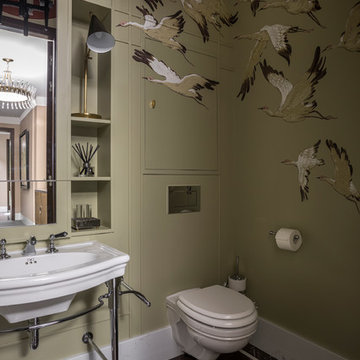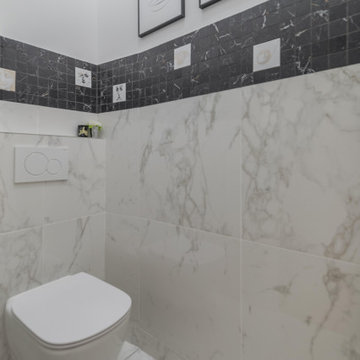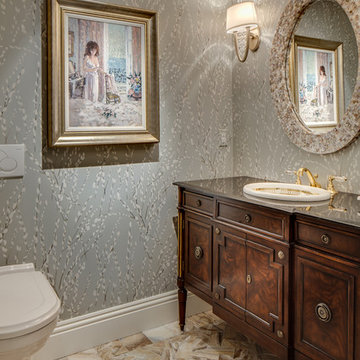319 Billeder af lille badeværelse med et vægmonteret toilet og marmorgulv
Sorteret efter:
Budget
Sorter efter:Populær i dag
1 - 20 af 319 billeder
Item 1 ud af 3

This dark, cavernous space is an introverted yet glamorous space both to impress guests and to find a moment to retreat.

Built in 1925, this 15-story neo-Renaissance cooperative building is located on Fifth Avenue at East 93rd Street in Carnegie Hill. The corner penthouse unit has terraces on four sides, with views directly over Central Park and the city skyline beyond.
The project involved a gut renovation inside and out, down to the building structure, to transform the existing one bedroom/two bathroom layout into a two bedroom/three bathroom configuration which was facilitated by relocating the kitchen into the center of the apartment.
The new floor plan employs layers to organize space from living and lounge areas on the West side, through cooking and dining space in the heart of the layout, to sleeping quarters on the East side. A glazed entry foyer and steel clad “pod”, act as a threshold between the first two layers.
All exterior glazing, windows and doors were replaced with modern units to maximize light and thermal performance. This included erecting three new glass conservatories to create additional conditioned interior space for the Living Room, Dining Room and Master Bedroom respectively.
Materials for the living areas include bronzed steel, dark walnut cabinetry and travertine marble contrasted with whitewashed Oak floor boards, honed concrete tile, white painted walls and floating ceilings. The kitchen and bathrooms are formed from white satin lacquer cabinetry, marble, back-painted glass and Venetian plaster. Exterior terraces are unified with the conservatories by large format concrete paving and a continuous steel handrail at the parapet wall.
Photography by www.petermurdockphoto.com

A powder rm featuring Arte Wallcoverings 48103 Masquerade Uni installed by Drop Wallcoverings, Calgary Wallpaper Installer. Interior Design by Cridland Associates. Photography by Lindsay Nichols Photography. Contractor/Build by Triangle Enterprises.

For the Powder Room, we used 1" slabs of salvaged antique marble, mounting it on the walls at wainscoting height, and using a brilliant brushed brass metal finish, Cole and Sons Flying Machines - a Steampunk style wallpaper. Victorian / Edwardian House Remodel, Seattle, WA. Belltown Design, Photography by Paula McHugh

Santa Barbara - Classically Chic. This collection blends natural stones and elements to create a space that is airy and bright.

Fully integrated Signature Estate featuring Creston controls and Crestron panelized lighting, and Crestron motorized shades and draperies, whole-house audio and video, HVAC, voice and video communication atboth both the front door and gate. Modern, warm, and clean-line design, with total custom details and finishes. The front includes a serene and impressive atrium foyer with two-story floor to ceiling glass walls and multi-level fire/water fountains on either side of the grand bronze aluminum pivot entry door. Elegant extra-large 47'' imported white porcelain tile runs seamlessly to the rear exterior pool deck, and a dark stained oak wood is found on the stairway treads and second floor. The great room has an incredible Neolith onyx wall and see-through linear gas fireplace and is appointed perfectly for views of the zero edge pool and waterway. The center spine stainless steel staircase has a smoked glass railing and wood handrail.
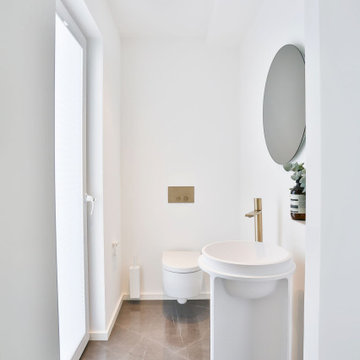
cleanes, elegantes Design, softe Farbastimmung, ein sehr einladendes Gäste WC.
Waschtisch von Falper Studio Frankfurt
Armaturen Milano (über acqua design frankfurt)
319 Billeder af lille badeværelse med et vægmonteret toilet og marmorgulv
1

