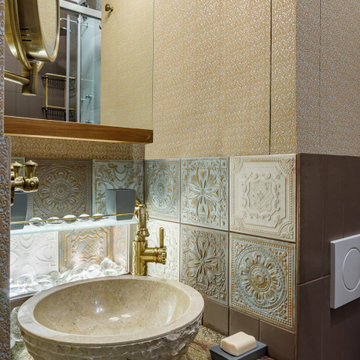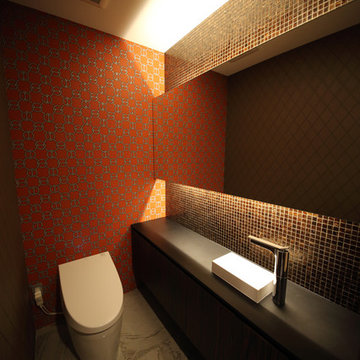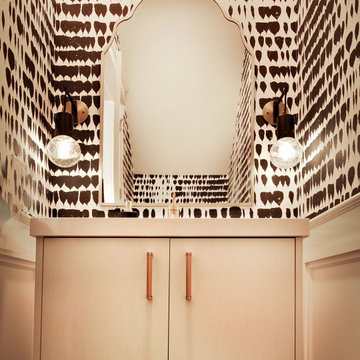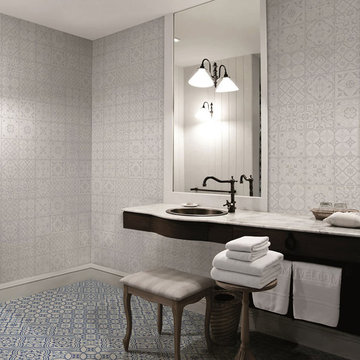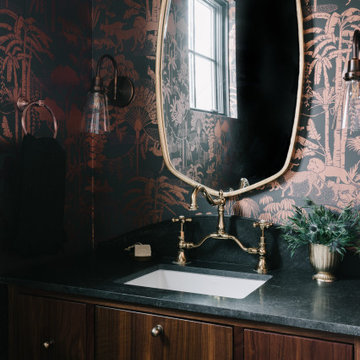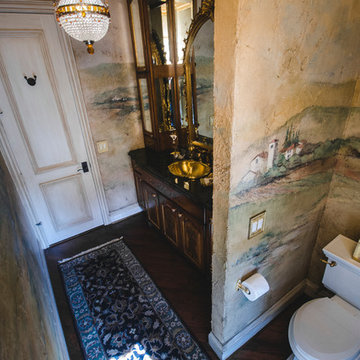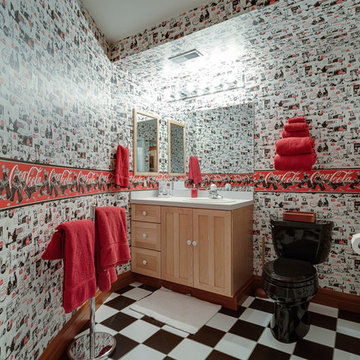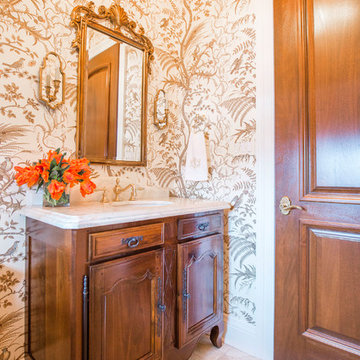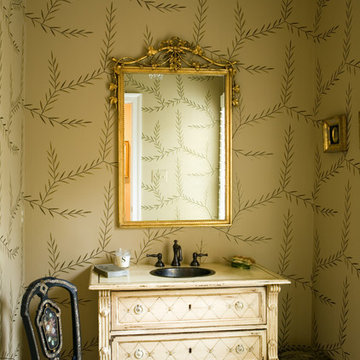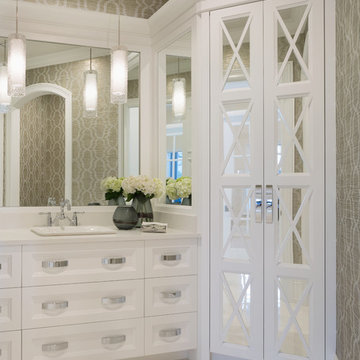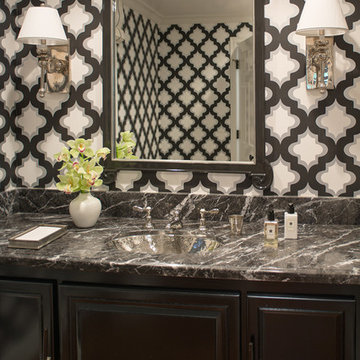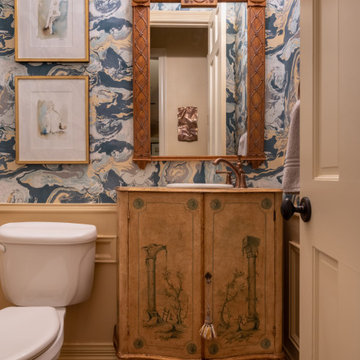302 Billeder af lille badeværelse med farverige vægge og en planlimet håndvask
Sorteret efter:
Budget
Sorter efter:Populær i dag
101 - 120 af 302 billeder
Item 1 ud af 3
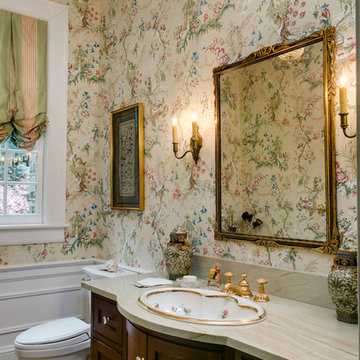
ADA Bathroom, Sherle Wagner sink, Antique Baccarat chandelier, marble countertop, B & Fils Wallpaper, Antique Sconces,
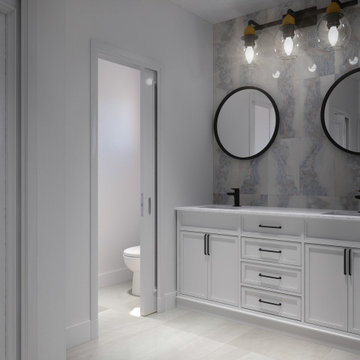
Rendering realizzati per la prevendita di un appartamento, composto da Soggiorno sala pranzo, camera principale con bagno privato e cucina, sito in Florida (USA). Il proprietario ha richiesto di visualizzare una possibile disposizione dei vani al fine di accellerare la vendita della unità immobiliare.
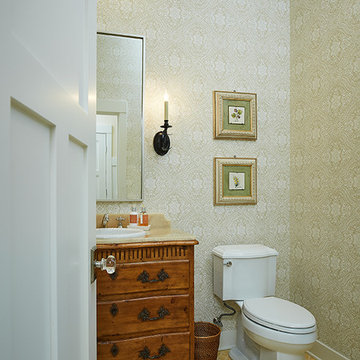
Builder: Segard Builders
Photographer: Ashley Avila Photography
Symmetry and traditional sensibilities drive this homes stately style. Flanking garages compliment a grand entrance and frame a roundabout style motor court. On axis, and centered on the homes roofline is a traditional A-frame dormer. The walkout rear elevation is covered by a paired column gallery that is connected to the main levels living, dining, and master bedroom. Inside, the foyer is centrally located, and flanked to the right by a grand staircase. To the left of the foyer is the homes private master suite featuring a roomy study, expansive dressing room, and bedroom. The dining room is surrounded on three sides by large windows and a pair of French doors open onto a separate outdoor grill space. The kitchen island, with seating for seven, is strategically placed on axis to the living room fireplace and the dining room table. Taking a trip down the grand staircase reveals the lower level living room, which serves as an entertainment space between the private bedrooms to the left and separate guest bedroom suite to the right. Rounding out this plans key features is the attached garage, which has its own separate staircase connecting it to the lower level as well as the bonus room above.
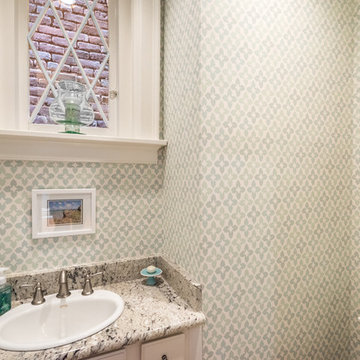
The homeowner loved the painting, but wanted to brighten the powder room. The new wallpaper was a perfect solution to tie it all together.
Wallpaper Installation: Barden's Decorating
Sara E. Eastman Photography
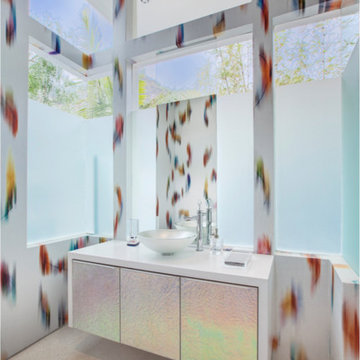
Unique bathroom interiors that feature boldly patterned wallpaper, mosaic tiling, and natural materials.
Each bathroom in this home takes on a different style, from bold and fabulous to neutral and elegant.
Home located in Beverly Hills, California. Designed by Florida-based interior design firm Crespo Design Group, who also serves Malibu, Tampa, New York City, the Caribbean, and other areas throughout the United States.
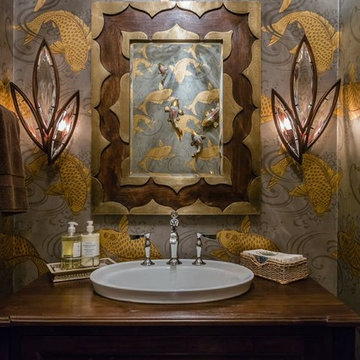
This powder bath is sure to wow anyones guests. RJohnston Interiors honored the owners love of koi with this Osborne & Little metallic wallpaper. Wall mounted koi reflected in the mirror are an unexepected touch. The clients loved the wow factor in this gorgeous powder bath.
Catherine Nguyen Photography
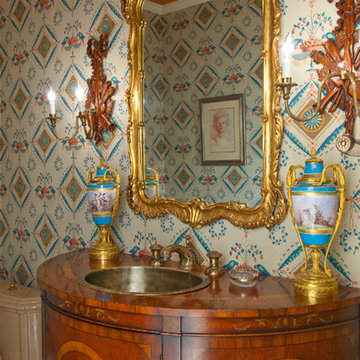
Traditional Powder off the formal reception rooms with a exotic wood demi-lune vanity sink cabinet. Beautiful wallpaper pattern exactly matches the Ormolu mounted urns with complimentary carved mirror & carved sconces above.
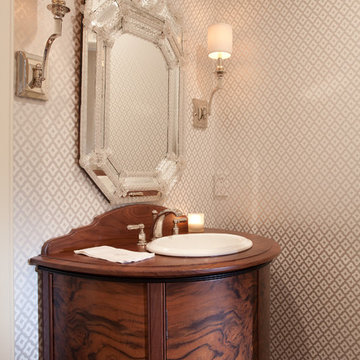
Photography: Studio Cota
Interior Design: Paradigm Interior Design / Dawn Chau
Construction: Old Greenwich Builders / Cress Carter
Engineer: Ascent Group / Keith Ostrander
Landscape Architect: Mike Eagleton
302 Billeder af lille badeværelse med farverige vægge og en planlimet håndvask
6
