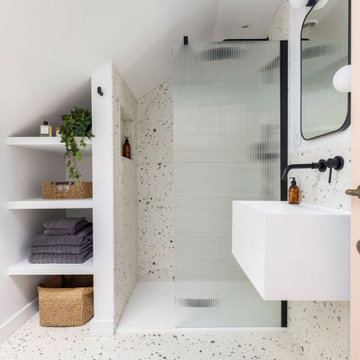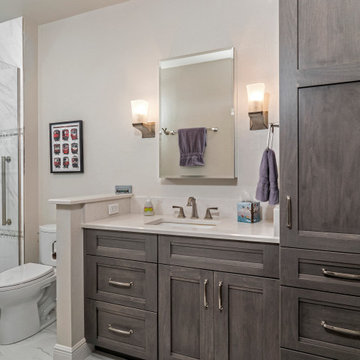4.769 Billeder af lille badeværelse med flerfarvet gulv
Sorteret efter:
Budget
Sorter efter:Populær i dag
81 - 100 af 4.769 billeder
Item 1 ud af 3

Modern, updated guest bath with industrial accents. Linear bronze penny tile pairs beautifully will antiqued taupe subway tile for a contemporary look, while the brown, black and white encaustic floor tile adds an eclectic flair. A classic black marble topped vanity and industrial shelving complete this one-of-a-kind space, ready to welcome any guest.

With the request of pastel colours which is evident on the floor tiles, copper fittings and hexagonal tiles, this gorgeous bathroom has been updated into a stylish, contemporary space. A solid surface bath and basin gives a modern feel and mirrored panelled cabinets provides confined storage which visually expands the space. A bespoke shower screen meets the ceiling, maintaining clean lines throughout.

Download our free ebook, Creating the Ideal Kitchen. DOWNLOAD NOW
This unit, located in a 4-flat owned by TKS Owners Jeff and Susan Klimala, was remodeled as their personal pied-à-terre, and doubles as an Airbnb property when they are not using it. Jeff and Susan were drawn to the location of the building, a vibrant Chicago neighborhood, 4 blocks from Wrigley Field, as well as to the vintage charm of the 1890’s building. The entire 2 bed, 2 bath unit was renovated and furnished, including the kitchen, with a specific Parisian vibe in mind.
Although the location and vintage charm were all there, the building was not in ideal shape -- the mechanicals -- from HVAC, to electrical, plumbing, to needed structural updates, peeling plaster, out of level floors, the list was long. Susan and Jeff drew on their expertise to update the issues behind the walls while also preserving much of the original charm that attracted them to the building in the first place -- heart pine floors, vintage mouldings, pocket doors and transoms.
Because this unit was going to be primarily used as an Airbnb, the Klimalas wanted to make it beautiful, maintain the character of the building, while also specifying materials that would last and wouldn’t break the budget. Susan enjoyed the hunt of specifying these items and still coming up with a cohesive creative space that feels a bit French in flavor.
Parisian style décor is all about casual elegance and an eclectic mix of old and new. Susan had fun sourcing some more personal pieces of artwork for the space, creating a dramatic black, white and moody green color scheme for the kitchen and highlighting the living room with pieces to showcase the vintage fireplace and pocket doors.
Photographer: @MargaretRajic
Photo stylist: @Brandidevers
Do you have a new home that has great bones but just doesn’t feel comfortable and you can’t quite figure out why? Contact us here to see how we can help!

This hall 1/2 Bathroom was very outdated and needed an update. We started by tearing out a wall that separated the sink area from the toilet and shower area. We found by doing this would give the bathroom more breathing space. We installed patterned cement tile on the main floor and on the shower floor is a black hex mosaic tile, with white subway tiles wrapping the walls.

Small attic bathroom with white vanity, quartz countertop, subway tile shower, patterned hex tile floor and grey walls

The combination of light colours, natural materials and natural light from the skylight creates a beautiful and calming atmosphere. The light and airy feel of this bathroom design is perfect for small spaces, as it creates the illusion of more room.

Bathroom with shower / bath combo, modern gloss white and marble vanity, with wall mounted lavatory faucet, heated towel rack, space saving toilet, and patterned cement floor tiles.

The original bathroom had a fiberglass tub insert, vinyl flooring, and no personality.

Finished shower installation with rain head and handheld shower fixtures trimmed out. Includes the finished pebble floor tiles sloped to the square chrome shower drain. The shower doors are barn-door style, with a fixed panel on the left and operable sliding door on the right. Floor to ceiling wall tile and frameless shower doors make the space appear larger. The bathroom floor tile was replaced outside of the shower as well, with long 15x60 wood-looking porcelain tile. The shaker-style floating vanity includes long drawer hardware, and U-shaped drawers to accommodate the plumbing. All door hardware throughout the house was changed out to a black matte finish

This bathtub shower combination looks fantastic. An alcove tub with large format ceramic shower wall tile and black shower fixtures and valves. The glass sliding shower door has black barn door hardware. Black Schluter trim for the large shower niche and shower tile edges.

Our clients wanted a REAL master bathroom with enough space for both of them to be in there at the same time. Their house, built in the 1940’s, still had plenty of the original charm, but also had plenty of its original tiny spaces that just aren’t very functional for modern life.
The original bathroom had a tiny stall shower, and just a single vanity with very limited storage and counter space. Not to mention kitschy pink subway tile on every wall. With some creative reconfiguring, we were able to reclaim about 25 square feet of space from the bedroom. Which gave us the space we needed to introduce a double vanity with plenty of storage, and a HUGE walk-in shower that spans the entire length of the new bathroom!
While we knew we needed to stay true to the original character of the house, we also wanted to bring in some modern flair! Pairing strong graphic floor tile with some subtle (and not so subtle) green tones gave us the perfect blend of classic sophistication with a modern glow up.
Our clients were thrilled with the look of their new space, and were even happier about how large and open it now feels!

The cool gray tones of this master bath design in Gainesville set the backdrop for a soothing space in this home. The large alcove shower with a frameless glass door and linear drain creates a bright, relaxing space with both a rainfall and handheld Kohler showerhead. The shower also includes glass corner shelves for handy storage and a grab bar. The shower and bathroom floor are both tiled in Daltile Florentine porcelain tile with striking white and gray tones, giving the entire space a fluid feel. The Shiloh Cabinetry vanity and linen cabinet in a light gray wood finish are accented by Richelieu hardware. The vanity is topped by an engineered quartz countertop, undermount sink, and Delta Faucet, along with Glasscrafters medicine cabinet and wall sconces. A half wall separates the vanity from a Toto Drake II toilet, completing the bath design.

The cool gray tones of this master bath design in Gainesville set the backdrop for a soothing space in this home. The large alcove shower with a frameless glass door and linear drain creates a bright, relaxing space with both a rainfall and handheld Kohler showerhead. The shower also includes glass corner shelves for handy storage and a grab bar. The shower and bathroom floor are both tiled in Daltile Florentine porcelain tile with striking white and gray tones, giving the entire space a fluid feel. The Shiloh Cabinetry vanity and linen cabinet in a light gray wood finish are accented by Richelieu hardware. The vanity is topped by an engineered quartz countertop, undermount sink, and Delta Faucet, along with Glasscrafters medicine cabinet and wall sconces. A half wall separates the vanity from a Toto Drake II toilet, completing the bath design.
4.769 Billeder af lille badeværelse med flerfarvet gulv
5






