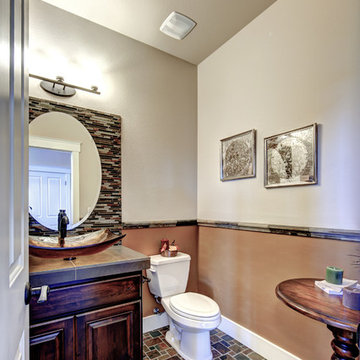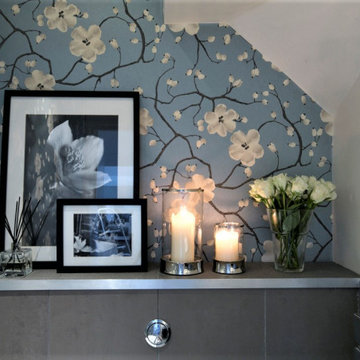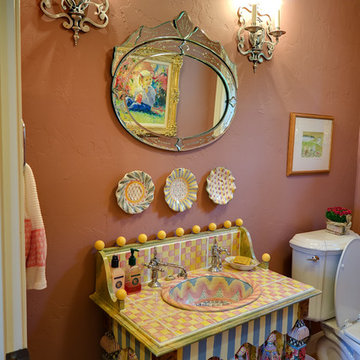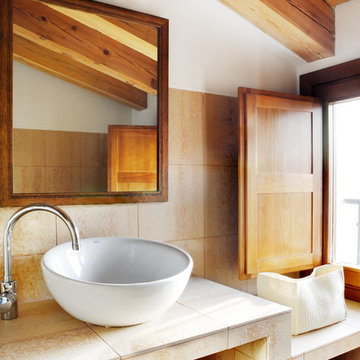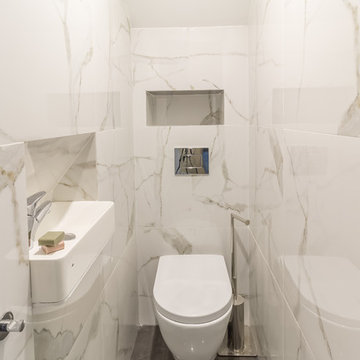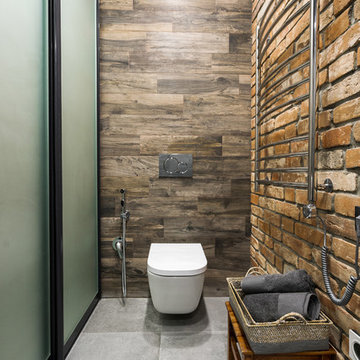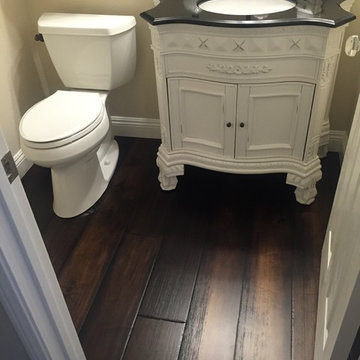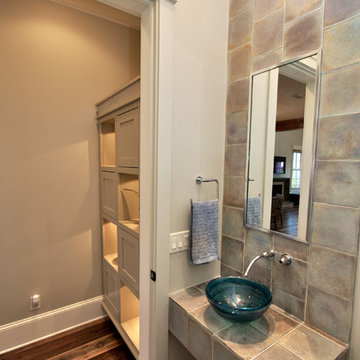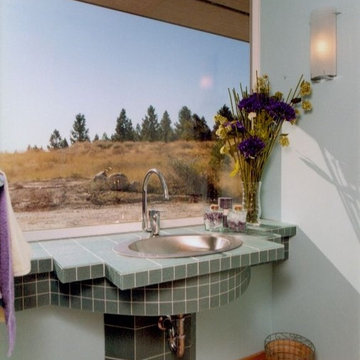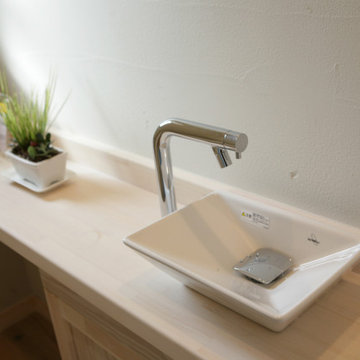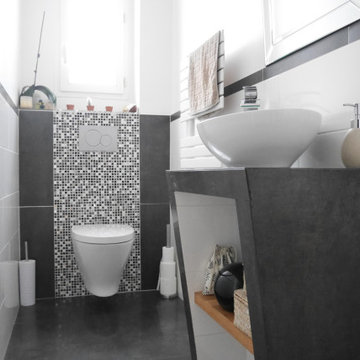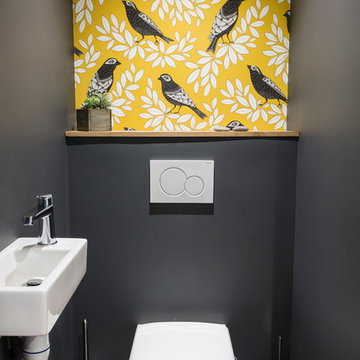177 Billeder af lille badeværelse med flisebordplade
Sorteret efter:
Budget
Sorter efter:Populær i dag
1 - 20 af 177 billeder
Item 1 ud af 3
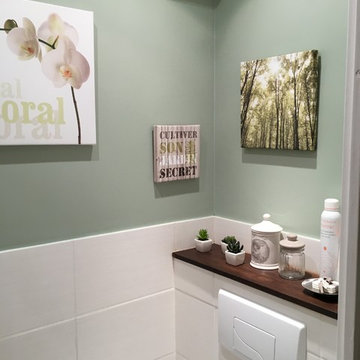
Le toilette a été remplacé par un toilette suspendu. On a donné un esprit zen et chaleureux à ce lieu.
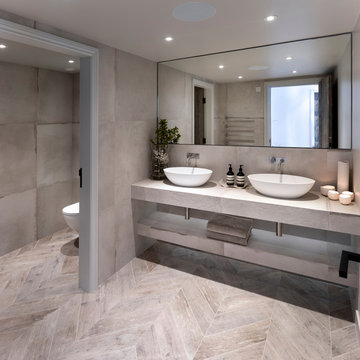
Our Lake View House stylish contemporary cloakroom with stunning concrete and wood effect herringbone floor. Floating shelves with Vola fittings and stunning Barnwood interior doors.

Cloakroom Bathroom in Storrington, West Sussex
Plenty of stylish elements combine in this compact cloakroom, which utilises a unique tile choice and designer wallpaper option.
The Brief
This client wanted to create a unique theme in their downstairs cloakroom, which previously utilised a classic but unmemorable design.
Naturally the cloakroom was to incorporate all usual amenities, but with a design that was a little out of the ordinary.
Design Elements
Utilising some of our more unique options for a renovation, bathroom designer Martin conjured a design to tick all the requirements of this brief.
The design utilises textured neutral tiles up to half height, with the client’s own William Morris designer wallpaper then used up to the ceiling coving. Black accents are used throughout the room, like for the basin and mixer, and flush plate.
To hold hand towels and heat the small space, a compact full-height radiator has been fitted in the corner of the room.
Project Highlight
A lighter but neutral tile is used for the rear wall, which has been designed to minimise view of the toilet and other necessities.
A simple shelf area gives the client somewhere to store a decorative item or two.
The End Result
The end result is a compact cloakroom that is certainly memorable, as the client required.
With only a small amount of space our bathroom designer Martin has managed to conjure an impressive and functional theme for this Storrington client.
Discover how our expert designers can transform your own bathroom with a free design appointment and quotation. Arrange a free appointment in showroom or online.
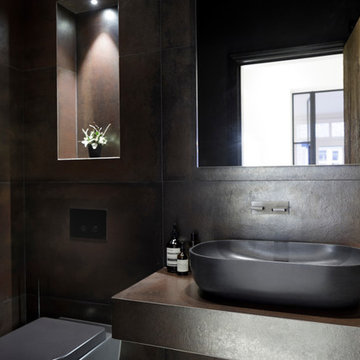
A stylish contemporary cloakroom interior with Italian black furniture and fittings & bronze metal effect tiles with John Cullen Lighting controlled via a Lutron system.
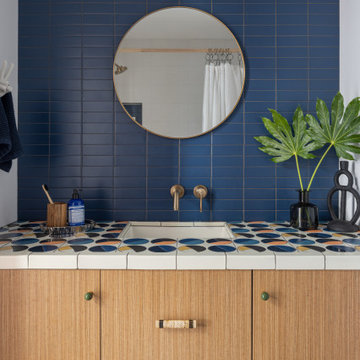
Tile countertops go artisan in this modern bathroom. Arable Handpainted Tile in Warm Motif shows off colorful concentric circles on the counter, trimmed with Square Cap Trim in Gardenia and matching 1x6 Ceramic Tile framing the sink, before meeting an elegant backsplash of stacked 2x6 Ceramic Tile in Blue Velvet.
DESIGN
Fish & Co
PHOTOS
Molly Rose Photo
TILE SHOWN
Blue Velvet 2x6
Gardenia 1x6
Arable in Warm Motif

Cloakroom Bathroom in Storrington, West Sussex
Plenty of stylish elements combine in this compact cloakroom, which utilises a unique tile choice and designer wallpaper option.
The Brief
This client wanted to create a unique theme in their downstairs cloakroom, which previously utilised a classic but unmemorable design.
Naturally the cloakroom was to incorporate all usual amenities, but with a design that was a little out of the ordinary.
Design Elements
Utilising some of our more unique options for a renovation, bathroom designer Martin conjured a design to tick all the requirements of this brief.
The design utilises textured neutral tiles up to half height, with the client’s own William Morris designer wallpaper then used up to the ceiling coving. Black accents are used throughout the room, like for the basin and mixer, and flush plate.
To hold hand towels and heat the small space, a compact full-height radiator has been fitted in the corner of the room.
Project Highlight
A lighter but neutral tile is used for the rear wall, which has been designed to minimise view of the toilet and other necessities.
A simple shelf area gives the client somewhere to store a decorative item or two.
The End Result
The end result is a compact cloakroom that is certainly memorable, as the client required.
With only a small amount of space our bathroom designer Martin has managed to conjure an impressive and functional theme for this Storrington client.
Discover how our expert designers can transform your own bathroom with a free design appointment and quotation. Arrange a free appointment in showroom or online.
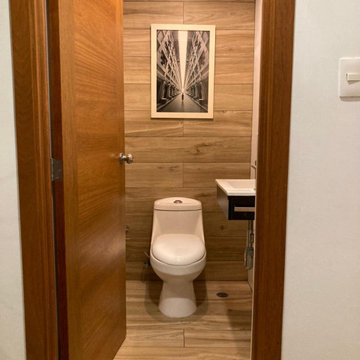
Cozy Transitional Modern with a selection of rustic materials in a Pent house .
177 Billeder af lille badeværelse med flisebordplade
1
