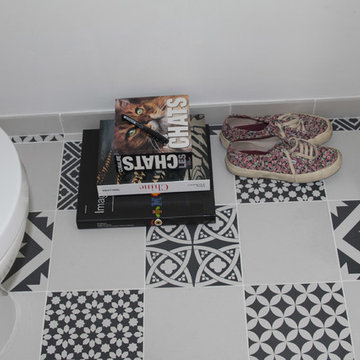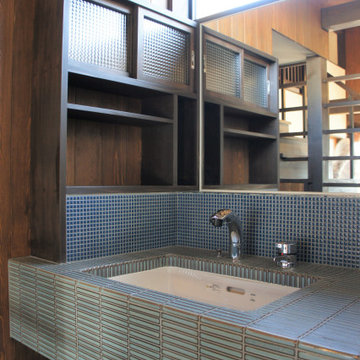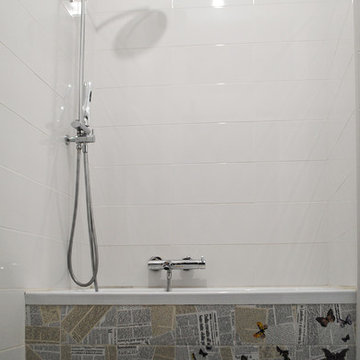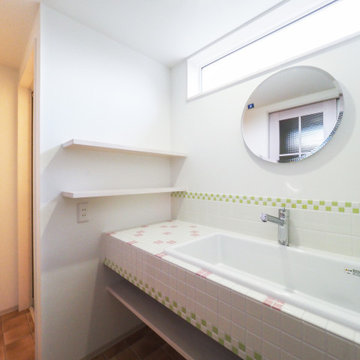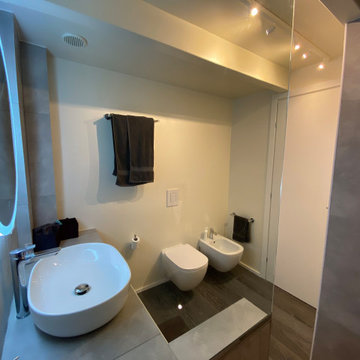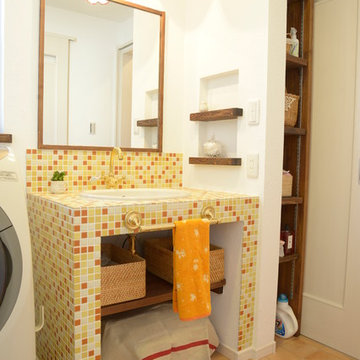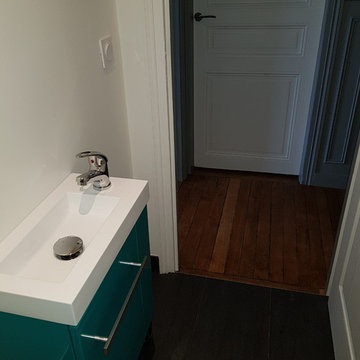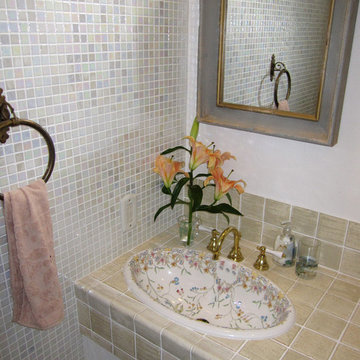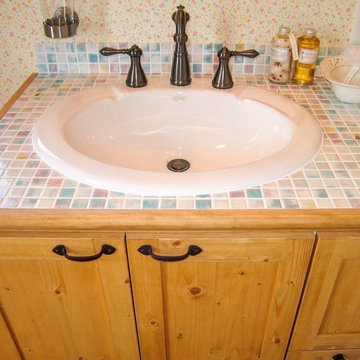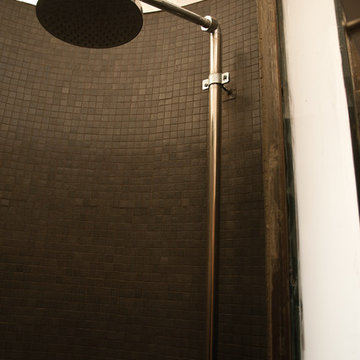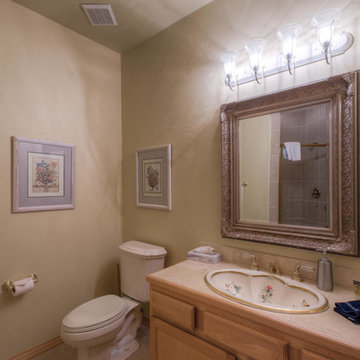461 Billeder af lille badeværelse med flisebordplade
Sorteret efter:
Budget
Sorter efter:Populær i dag
181 - 200 af 461 billeder
Item 1 ud af 3
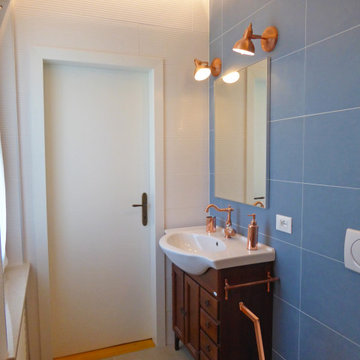
Rifacimento totale di un piccolo Bagno 19.21, interseca lo stile moderno e vintage. Materiali e finiture curate nel dettaglio, per un bagno molto particolare.
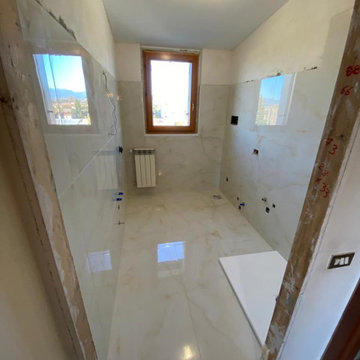
In questa ristrutturazione l'intero spazio è stato rinnovato, dalle piastrelle, alla doccia, etc...
Siamo partiti dallo sgombero del bagno, rimozione sanitari, mobili, e così via, fino al completo sgombero per procedere con le demolizioni, una volta finito di demolire e aver ripristinato l'impianto idraulico, il massetto e aver rasato i muri dove necessario, lo step successivo è stato la posa delle piastrelle.
In questo caso i clienti hanno optato per una scelta uniforme, mantenendo le stesse piastrelle sia per il pavimento che per i muri.
Inoltre una piastrella è stata applicata al mobile del bagno per restaurarlo e recuperarlo.
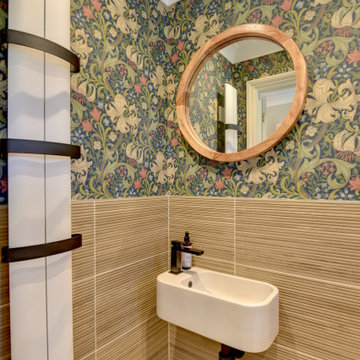
Cloakroom Bathroom in Storrington, West Sussex
Plenty of stylish elements combine in this compact cloakroom, which utilises a unique tile choice and designer wallpaper option.
The Brief
This client wanted to create a unique theme in their downstairs cloakroom, which previously utilised a classic but unmemorable design.
Naturally the cloakroom was to incorporate all usual amenities, but with a design that was a little out of the ordinary.
Design Elements
Utilising some of our more unique options for a renovation, bathroom designer Martin conjured a design to tick all the requirements of this brief.
The design utilises textured neutral tiles up to half height, with the client’s own William Morris designer wallpaper then used up to the ceiling coving. Black accents are used throughout the room, like for the basin and mixer, and flush plate.
To hold hand towels and heat the small space, a compact full-height radiator has been fitted in the corner of the room.
Project Highlight
A lighter but neutral tile is used for the rear wall, which has been designed to minimise view of the toilet and other necessities.
A simple shelf area gives the client somewhere to store a decorative item or two.
The End Result
The end result is a compact cloakroom that is certainly memorable, as the client required.
With only a small amount of space our bathroom designer Martin has managed to conjure an impressive and functional theme for this Storrington client.
Discover how our expert designers can transform your own bathroom with a free design appointment and quotation. Arrange a free appointment in showroom or online.
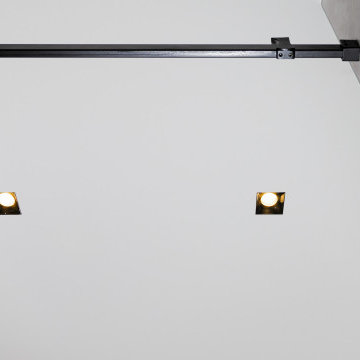
Illuminazione puntuale a faretti incassati nel cartongesso. Illuminazione a led con scocca nera a contrasto con il colore chiaro del cartongesso, per creare un effetto di profondità.
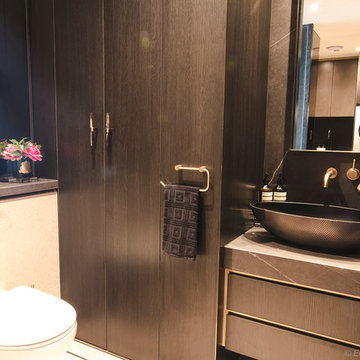
Custom powder room joinery with black wenge ravine finish to doors and panels. Custom handmade brass trim to kickfaces and shadowlines. Custom mirror with LED back lighting. Photo Credit: Edge Design Consultants.
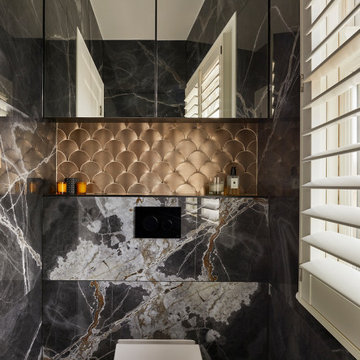
Small can be glam. White marble flooring meets black marble walls and a strip of metal mosaic tiles to add texture and contrast. A highly practical mirrored cabinet sits above to house essentials and a ledge for candles, scents and more.
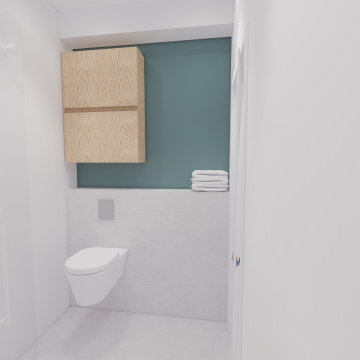
La rénovation du Projet #48 a consisté à diviser un appartement de 95m2 en deux appartements de 2 pièces destinés à la location saisonnière. En effet, la configuration particulière du bien permettait de conserver une entrée commune, tout en recréant dans chaque appartement une cuisine, une pièce de vie, une chambre séparée, et une salle de douche.
Le bien totalement vétuste a été entièrement rénové : remplacement de l'électricité, de la plomberie, des sols, des peintures, des fenêtres, et enfin ajout de la climatisation.
Le nombre assez réduit de fenêtres et donc une faible luminosité intérieure nous a fait porter une attention toute particulière à la décoration, que nous avons imaginée moderne et colorée, mais aussi au jeu des éclairages directs et indirects. L'ajout de verrières type atelier entre les chambres et les pièces de vie, et la pose d'un papier peint panoramique Isidore Leroy a enfin permis de créer de vrais cocons, propices à la détente à l'évasion méditerranéenne.
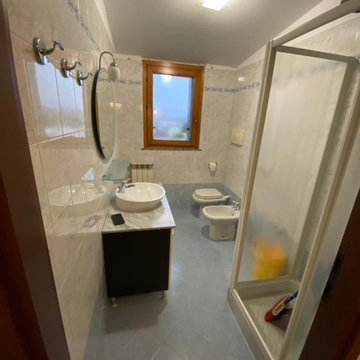
In questa ristrutturazione l'intero spazio è stato rinnovato, dalle piastrelle, alla doccia, etc...
Siamo partiti dallo sgombero del bagno, rimozione sanitari, mobili, e così via, fino al completo sgombero per procedere con le demolizioni, una volta finito di demolire e aver ripristinato l'impianto idraulico, il massetto e aver rasato i muri dove necessario, lo step successivo è stato la posa delle piastrelle.
In questo caso i clienti hanno optato per una scelta uniforme, mantenendo le stesse piastrelle sia per il pavimento che per i muri.
Inoltre una piastrella è stata applicata al mobile del bagno per restaurarlo e recuperarlo.
461 Billeder af lille badeværelse med flisebordplade
10
