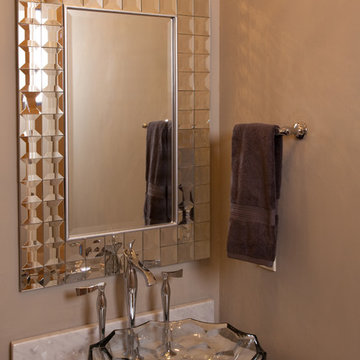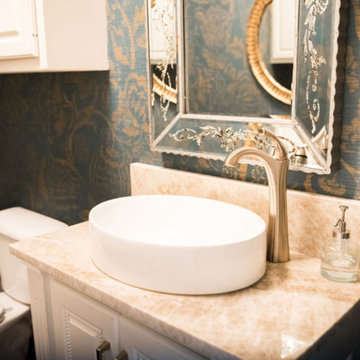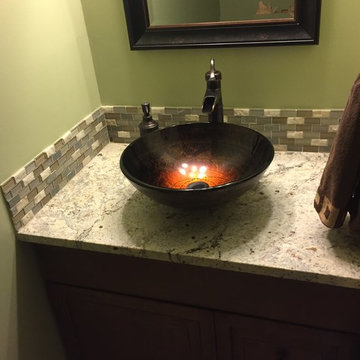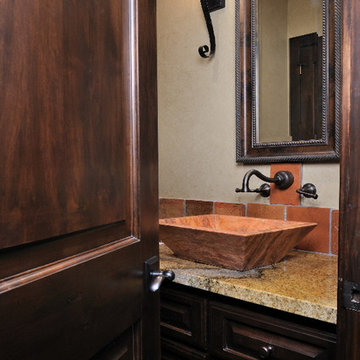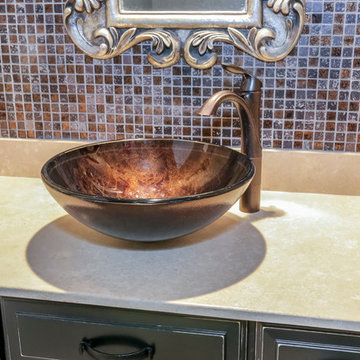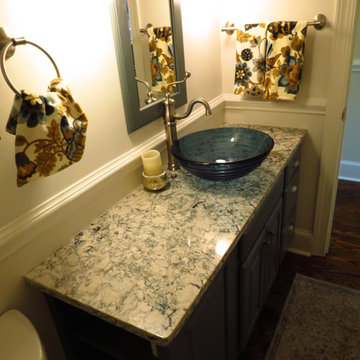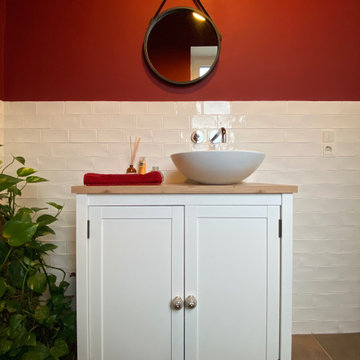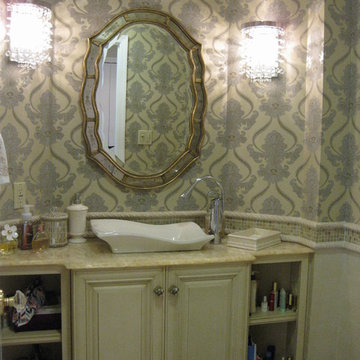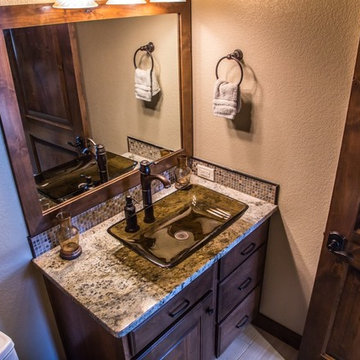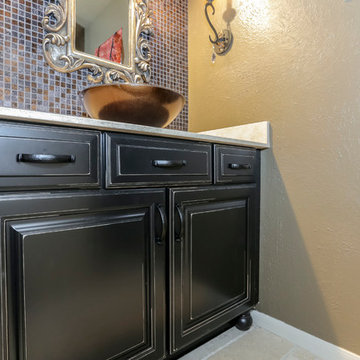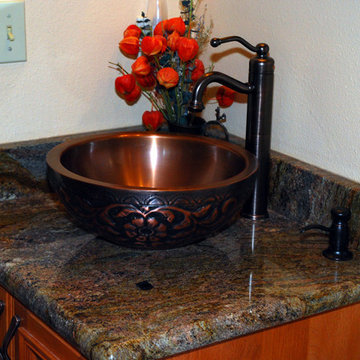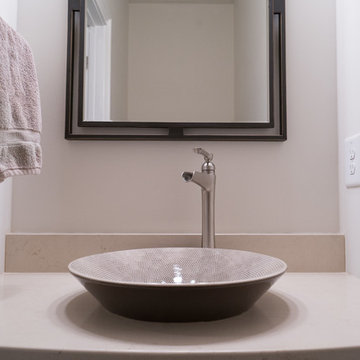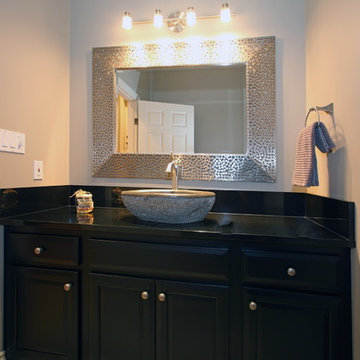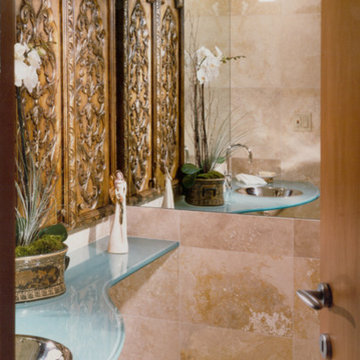334 Billeder af lille badeværelse med fyldningslåger og en bowlevask
Sorteret efter:
Budget
Sorter efter:Populær i dag
161 - 180 af 334 billeder
Item 1 ud af 3
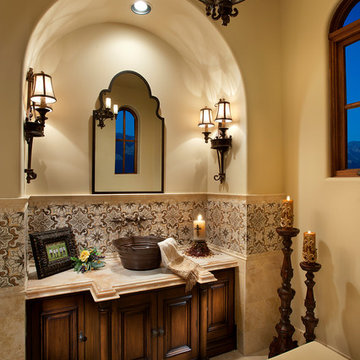
This gorgeous home has a powder bath bucket vessel sink. As well as a mosaic tile backsplash!
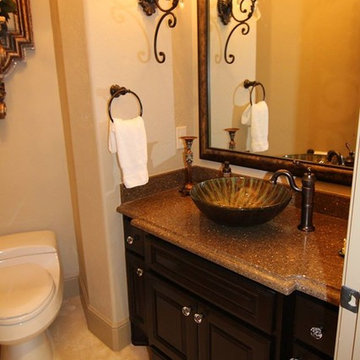
One of 3 powder rooms, this powder room features a custom Kent Moore built-in cabinet with a pull out platform at the bottom for the kids to be able to reach the sink. It also features gorgeous Cambria counter tops in Rosslyn. The blue, green swirl vessel sink with gold accents coordinates beautifully with the counter tops.
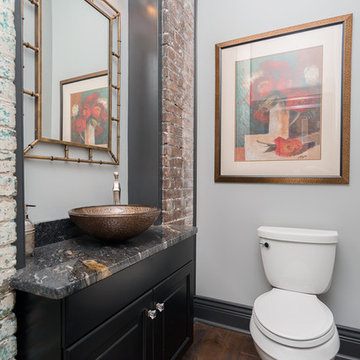
Hardwood flooring is most definitely not recommended for normal bathrooms in a home, however in powder bathrooms you can sure get away with it. The lack of a shower or tub helps eliminate water wear and tear on your hardwood flooring.
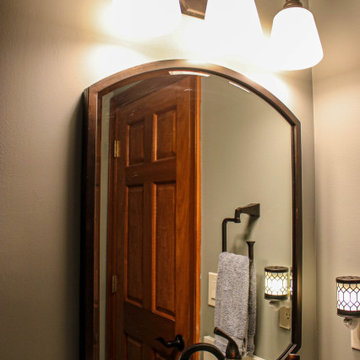
In this powder room, a 30" Medallion Gold Parkplace Raised Panel vanity in Maple Rumberry stain was installed with a Viatera Clarino quartz countertop with 6" backsplash. Dressel dryden faucet, 3-light vanity fixtures, decorative mirror in Olde Bronze finish. Kohler vessel sink and Cimarron comfort height toilet.
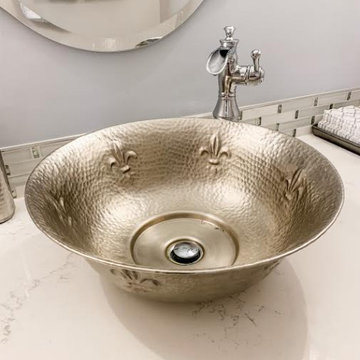
This project was such a treat for me to get to work on. It is a family friends kitchen and this remodel is something they have wanted to do since moving into their home so I was honored to help them with this makeover. We pretty much started from scratch, removed a drywall pantry to create space to move the ovens to a wall that made more sense and create an amazing focal point with the new wood hood. For finishes light and bright was key so the main cabinetry got a brushed white finish and the island grounds the space with its darker finish. Some glitz and glamour were pulled in with the backsplash tile, countertops, lighting and subtle arches in the cabinetry. The connected powder room got a similar update, carrying the main cabinetry finish into the space but we added some unexpected touches with a patterned tile floor, hammered vessel bowl sink and crystal knobs. The new space is welcoming and bright and sure to house many family gatherings for years to come.
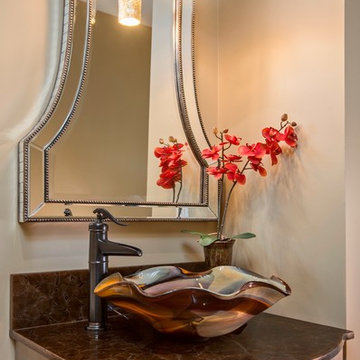
After Photo Powder Bathroom: All of the outdated wallcovering was removed. The Pedestal Sink was replaced with a freestanding Cabinet accented with a rich dark chocolate Granite Countertop. Soft Pendant Lighting and a handblown glass Vessel Sink complete this space.
334 Billeder af lille badeværelse med fyldningslåger og en bowlevask
9
