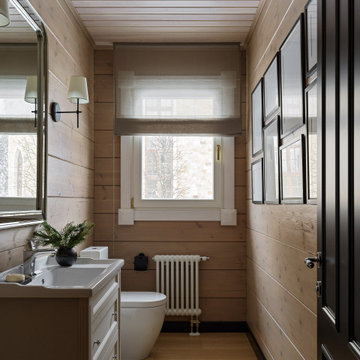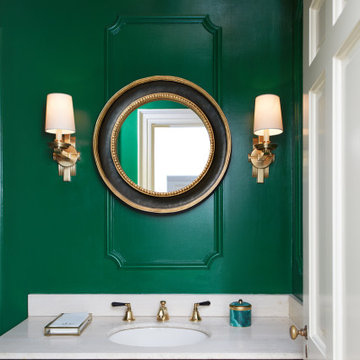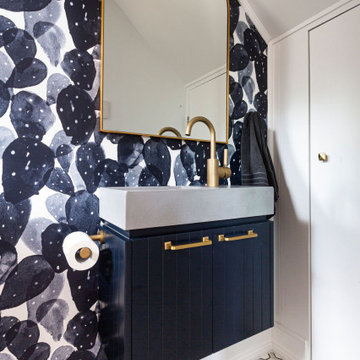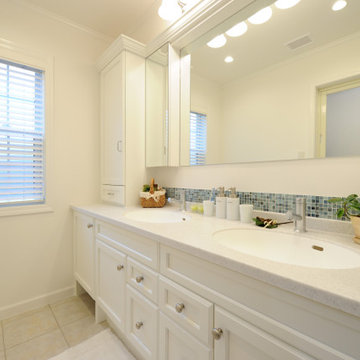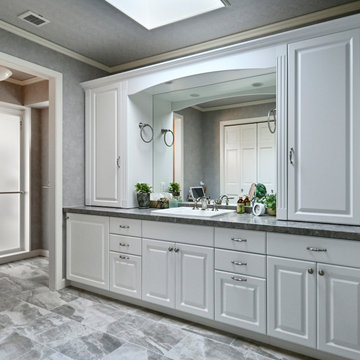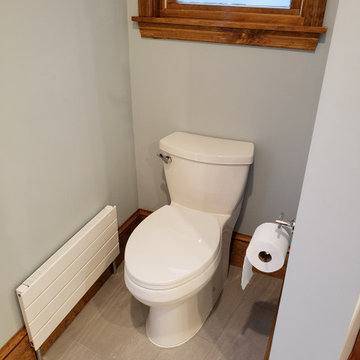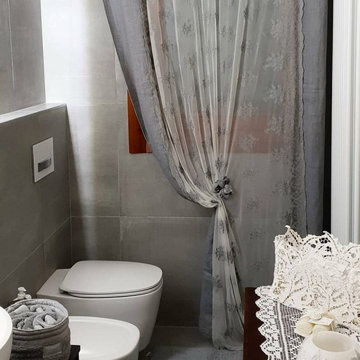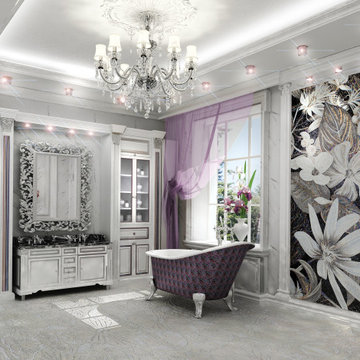59 Billeder af lille badeværelse med fyldningslåger
Sorteret efter:
Budget
Sorter efter:Populær i dag
1 - 20 af 59 billeder
Item 1 ud af 3

Have you ever had a powder room that’s just too small? A clever way to fix that is to break into the adjacent room! This powder room shared a wall with the water heater closet, so we relocated the water heater and used that closet space to add a sink area. Instant size upgrade!
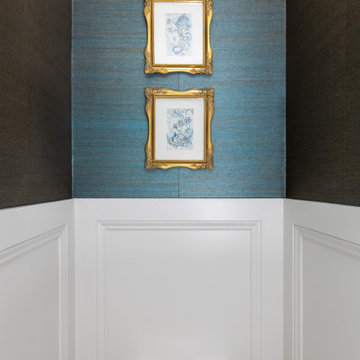
This elegant traditional powder room has little contemporary edge with the added unique crystal wall sconces. The blue grass clothe has a sparkle of gold peaking thought just enough to give it some shine. The custom was art was done by the home owner who happens to be one fabulous Artist. The custom tall wall paneling was added on purpose. This added architecture to the space with the already thick and wide crown molding. It carries your eye down to the new beautiful paneling. Such a classy and elegant bath room that is truly timeless. A look that will never die out. The carrara custom cut marble top is a jewel added to the gorgeous custom made vanity that looks like a piece of furniture. What beautifully carved details giving it a wow factor. My client found the dragon applique that the cabinet guy incorporated to making it more unique than it already was.

This gorgeous Main Bathroom starts with a sensational entryway a chandelier and black & white statement-making flooring. The first room is an expansive dressing room with a huge mirror that leads into the expansive main bath. The soaking tub is on a raised platform below shuttered windows allowing a ton of natural light as well as privacy. The giant shower is a show stopper with a seat and walk-in entry.
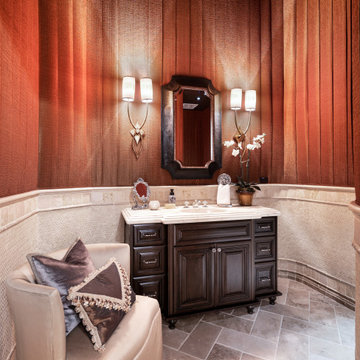
Completely transformed- this remodeled hallway powder bath has padded walls and custom sconces.

Glamorous Spa Bath. Dual vanities give both clients their own space with lots of storage. One vanity attaches to the tub with some open display and a little lift up door the tub deck extends into which is a great place to tuck away all the tub supplies and toiletries. On the other side of the tub is a recessed linen cabinet that hides a tv inside on a hinged arm so that when the client soaks for therapy in the tub they can enjoy watching tv. On the other side of the bathroom is the shower and toilet room. The shower is large with a corner seat and hand shower and a soap niche. Little touches like a slab cap on the top of the curb, seat and inside the niche look great but will also help with cleaning by eliminating the grout joints. Extra storage over the toilet is very convenient. But the favorite items of the client are all the sparkles including the beveled mirror pieces at the vanity cabinets, the mother of pearl large chandelier and sconces, the bits of glass and mirror in the countertops and a few crystal knobs and polished nickel touches. (Photo Credit; Shawn Lober Construction)
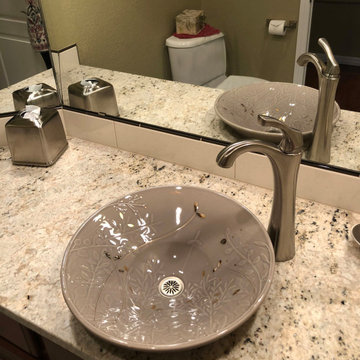
This powder room was updated with new sink, faucet, granite, and backsplash. New tile flooring and lighting was also installed.
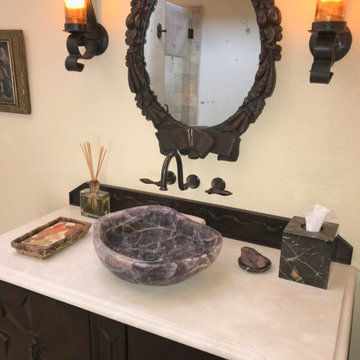
Powder room that also serves as a bathroom for the 3rd bedroom. Stucco walls and a high coffered ceiling with lots of natural light. The vanity is James Martin with a Crema Marfil marble top. The vessel bowl is a shaped amathist bowl by Stone Forest. The sconce lighting is my design, and custom made for the client.

Старый бабушкин дом можно существенно преобразить с помощью простых дизайнерских решений. Не верите? Посмотрите на недавний проект Юрия Зименко.
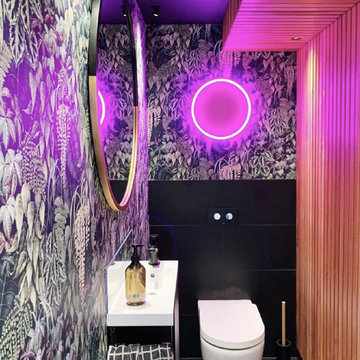
Revamped Toilet space in Osborne and Little wallpaper, cedar panelled feature wall and ceiling, new vanties, tiling and custom made neon sign.
Designed by Alex from Alex Fulton Design
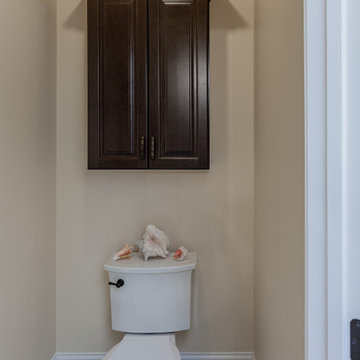
Double showers are the main feature in this expansive master bathroom. The original shower included double showers but was closed off with 2 waist height walls of tile. Taking down the walls, squaring up the design and installing a full-length glass enclosure, creates more space visually and opens up the shower to more light.
Delta fixtures in Venetian Bronze finish are installed throughout. A spacious bench was installed for added comfort and double hand showers make showering a luxurious experience. 6"x6" porcelain Barcelona Collection tiles add a design element inside the upper portion of the shower walls and in the wall niche.
Liking the look of wood but not caring for the maintenance that real wood requires, these homeowner's opted to have 8"x48" Scrapwood Wind porcelain tiles installed instead. New Waypoint vanities in Cherry Slate finish and Sienna Bordeaux Granit tops provide a rich component in the room and are accessorized with Jeffrey Alexander Regency pulls that have a delicate antique brushed satin brass design.
An added key feature in this master bathroom is a newly installed door that conveniently leads out to their beautiful back yard pool just a few steps away.
59 Billeder af lille badeværelse med fyldningslåger
1

