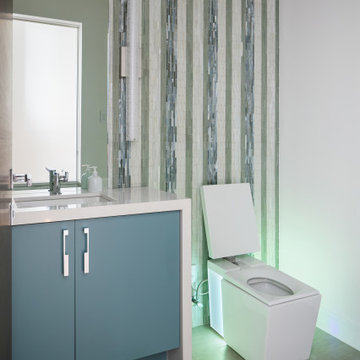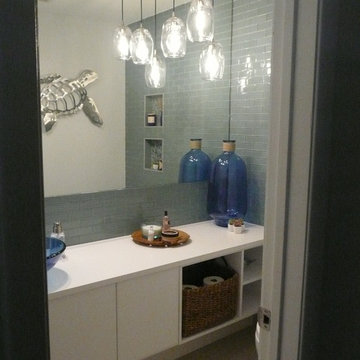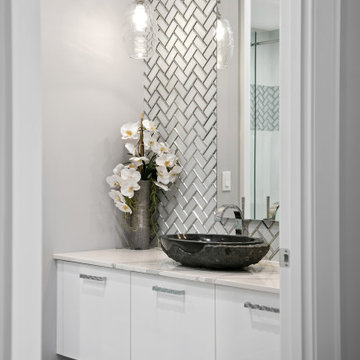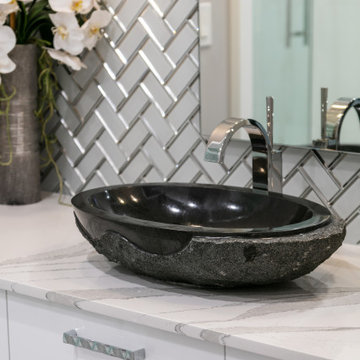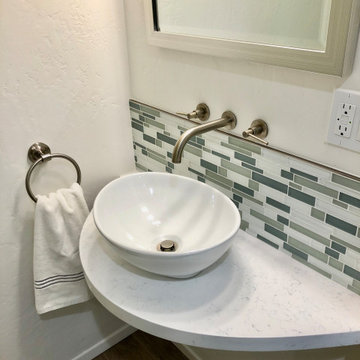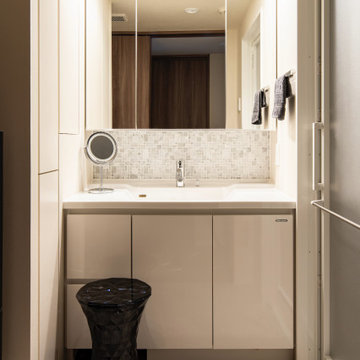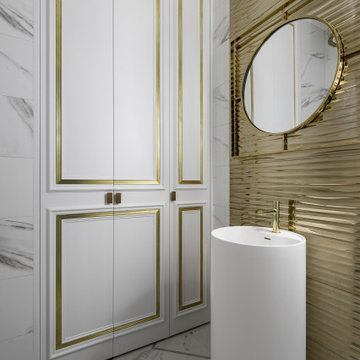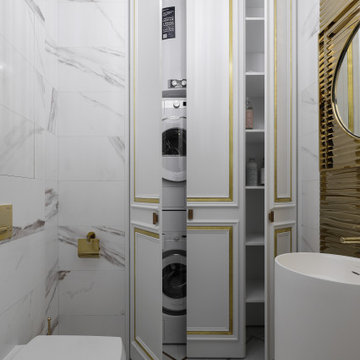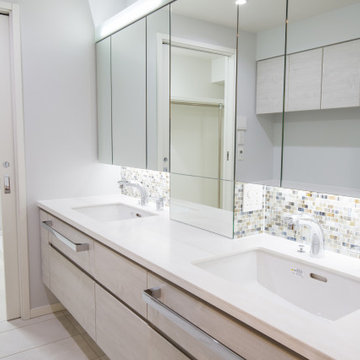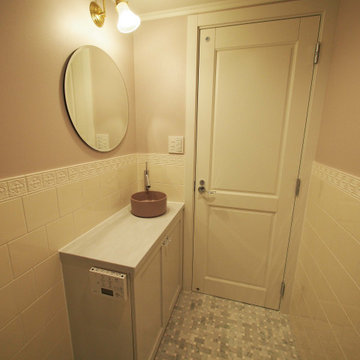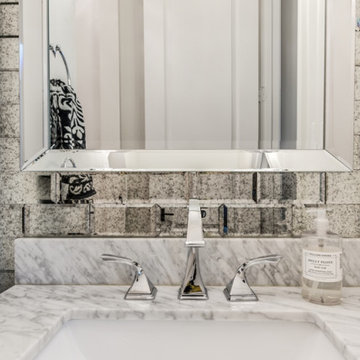135 Billeder af lille badeværelse med glasfliser og hvid bordplade
Sorteret efter:
Budget
Sorter efter:Populær i dag
121 - 135 af 135 billeder
Item 1 ud af 3
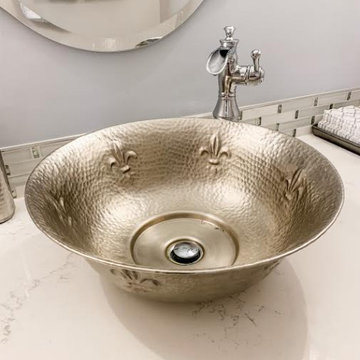
This project was such a treat for me to get to work on. It is a family friends kitchen and this remodel is something they have wanted to do since moving into their home so I was honored to help them with this makeover. We pretty much started from scratch, removed a drywall pantry to create space to move the ovens to a wall that made more sense and create an amazing focal point with the new wood hood. For finishes light and bright was key so the main cabinetry got a brushed white finish and the island grounds the space with its darker finish. Some glitz and glamour were pulled in with the backsplash tile, countertops, lighting and subtle arches in the cabinetry. The connected powder room got a similar update, carrying the main cabinetry finish into the space but we added some unexpected touches with a patterned tile floor, hammered vessel bowl sink and crystal knobs. The new space is welcoming and bright and sure to house many family gatherings for years to come.
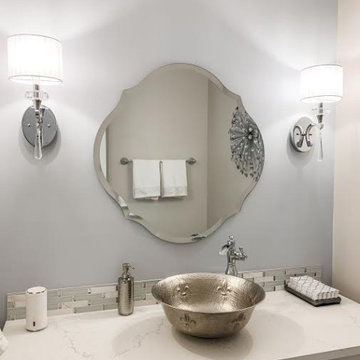
This project was such a treat for me to get to work on. It is a family friends kitchen and this remodel is something they have wanted to do since moving into their home so I was honored to help them with this makeover. We pretty much started from scratch, removed a drywall pantry to create space to move the ovens to a wall that made more sense and create an amazing focal point with the new wood hood. For finishes light and bright was key so the main cabinetry got a brushed white finish and the island grounds the space with its darker finish. Some glitz and glamour were pulled in with the backsplash tile, countertops, lighting and subtle arches in the cabinetry. The connected powder room got a similar update, carrying the main cabinetry finish into the space but we added some unexpected touches with a patterned tile floor, hammered vessel bowl sink and crystal knobs. The new space is welcoming and bright and sure to house many family gatherings for years to come.
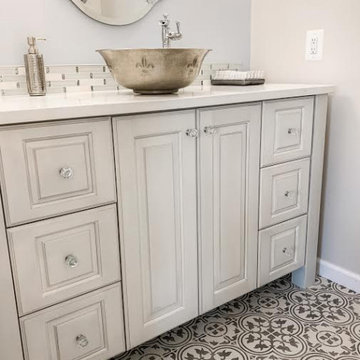
This project was such a treat for me to get to work on. It is a family friends kitchen and this remodel is something they have wanted to do since moving into their home so I was honored to help them with this makeover. We pretty much started from scratch, removed a drywall pantry to create space to move the ovens to a wall that made more sense and create an amazing focal point with the new wood hood. For finishes light and bright was key so the main cabinetry got a brushed white finish and the island grounds the space with its darker finish. Some glitz and glamour were pulled in with the backsplash tile, countertops, lighting and subtle arches in the cabinetry. The connected powder room got a similar update, carrying the main cabinetry finish into the space but we added some unexpected touches with a patterned tile floor, hammered vessel bowl sink and crystal knobs. The new space is welcoming and bright and sure to house many family gatherings for years to come.
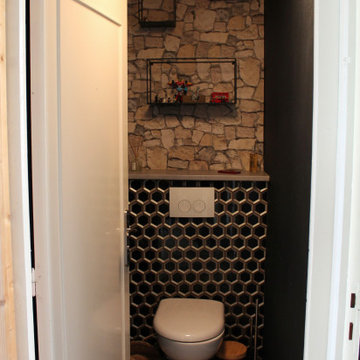
Décoration intérieure partielle d’une maison de 170m2 qui était auparavant une bibliothèque se trouvant dans le centre de Charentilly.
Suite à l’achat de la dernière partie de cette ancienne bibliothèque, les clients ont pu finir d’aménager la dernière partie des « combles » pour regrouper les enfants à l’étage, afin de récupérer l’ancienne chambre du petit dernier au rez-de-chaussée.
Le but était de réorganiser l’entrée, d’y ajouter des rangements et de créer un espace bureau que j’ai suggéré sous l’escalier, redécorer leur chambre qui était anciennement à leur fils, décorer les toilettes et redonner la fonction de salle d’eau qui servait de débarras en y intégrant une partie buanderie.
Les clients étant à court d’idées et perdus parmi plusieurs styles déco qu’ils aimaient chacun de leurs côtés, ils ont donc décidé de faire appel à mes services pour y trouver les solutions attendues et trouver les styles de décorations qui leurs correspondent à tous les deux.
Je vous laisse découvrir la nouvelle histoire que nous avons écrite pour cette maison de famille qui était anciennement la bibliothèque de Charentilly.
Les clients finissent progressivement les travaux.
135 Billeder af lille badeværelse med glasfliser og hvid bordplade
7
