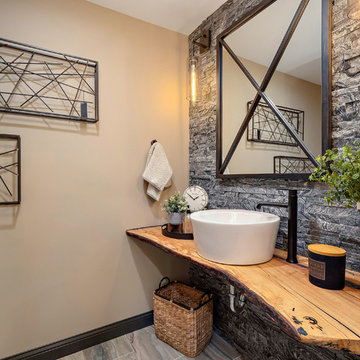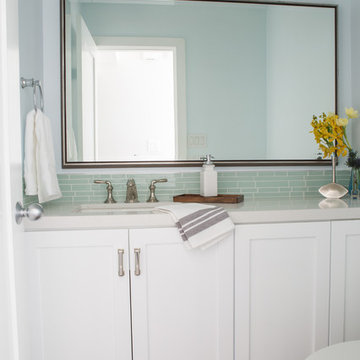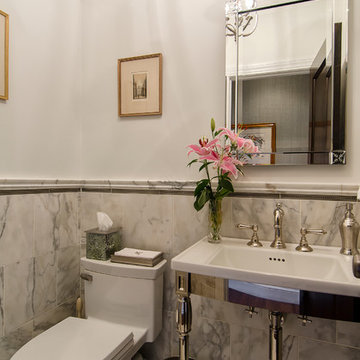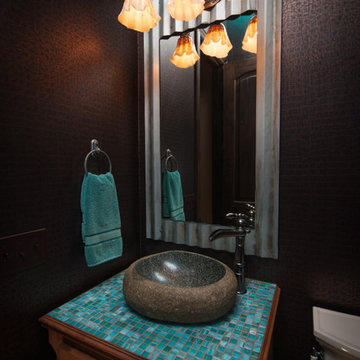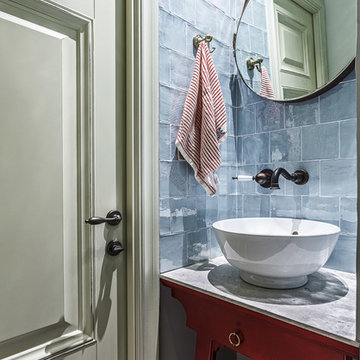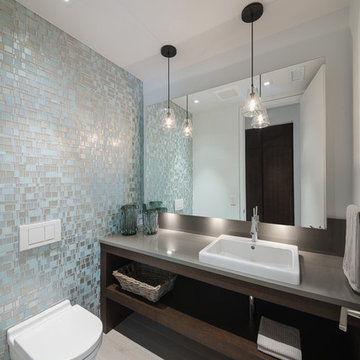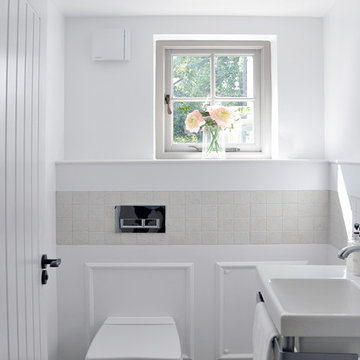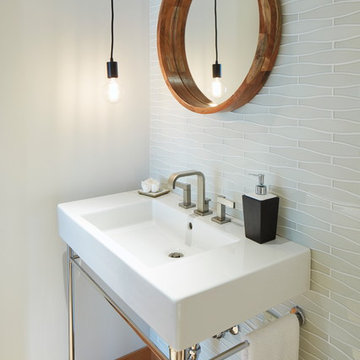1.927 Billeder af lille badeværelse med glasfliser og stenfliser
Sorteret efter:
Budget
Sorter efter:Populær i dag
121 - 140 af 1.927 billeder
Item 1 ud af 3

A deux pas du canal de l’Ourq dans le XIXè arrondissement de Paris, cet appartement était bien loin d’en être un. Surface vétuste et humide, corroborée par des problématiques structurelles importantes, le local ne présentait initialement aucun atout. Ce fut sans compter sur la faculté de projection des nouveaux acquéreurs et d’un travail important en amont du bureau d’étude Védia Ingéniérie, que cet appartement de 27m2 a pu se révéler. Avec sa forme rectangulaire et ses 3,00m de hauteur sous plafond, le potentiel de l’enveloppe architecturale offrait à l’équipe d’Ameo Concept un terrain de jeu bien prédisposé. Le challenge : créer un espace nuit indépendant et allier toutes les fonctionnalités d’un appartement d’une surface supérieure, le tout dans un esprit chaleureux reprenant les codes du « bohème chic ». Tout en travaillant les verticalités avec de nombreux rangements se déclinant jusqu’au faux plafond, une cuisine ouverte voit le jour avec son espace polyvalent dinatoire/bureau grâce à un plan de table rabattable, une pièce à vivre avec son canapé trois places, une chambre en second jour avec dressing, une salle d’eau attenante et un sanitaire séparé. Les surfaces en cannage se mêlent au travertin naturel, essences de chêne et zelliges aux nuances sables, pour un ensemble tout en douceur et caractère. Un projet clé en main pour cet appartement fonctionnel et décontracté destiné à la location.
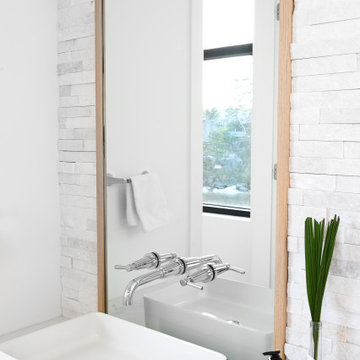
A contemporary west coast home inspired by its surrounding coastlines & greenbelt. With this busy family of all different professions, it was important to create optimal storage throughout the home to hide away odds & ends. A love of entertain made for a large kitchen, sophisticated wine storage & a pool table room for a hide away for the young adults. This space was curated for all ages of the home.

ADA powder room for Design showroom with large stone sink supported by wrought iron towel bar and support, limestone floors, groin vault ceiling and plaster walls

Glass subway tiles create a decorative border for the vanity mirror and emphasize the high ceilings.
Trever Glenn Photography
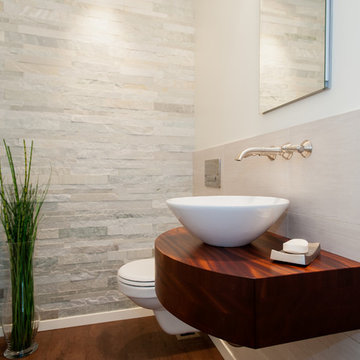
Co-Designer: Trisha Gaffney Interiors / Floating Vanity: Grothouse provided by Collaborative Interiors / Photographer: DC Photography

Serenity is achieved through the combination of the multi-layer wall tile, antique vanity, the antique light fixture and of course, Buddha.

Shimmering powder room with marble floor and counter top, zebra wood cabinets, oval mirror and glass vessel sink. lighting by Jonathan Browning. Vessel sink and wall mounted faucet. Glass tile wall. Gold glass bead wall paper.
Project designed by Susie Hersker’s Scottsdale interior design firm Design Directives. Design Directives is active in Phoenix, Paradise Valley, Cave Creek, Carefree, Sedona, and beyond.
For more about Design Directives, click here: https://susanherskerasid.com/

This powder room features a dark, hex tile as well as a reclaimed wood ceiling and vanity. The vanity has a black and gold marble countertop, as well as a gold round wall mirror and a gold light fixture.

A multi use room - this is not only a powder room but also a laundry. My clients wanted to hide the utilitarian aspect of the room so the washer and dryer are hidden behind cabinet doors.

Floating vanity with vessel sink. Genuine stone wall and wallpaper. Plumbing in polished nickel. Pendants hang from ceiling but additional light is Shulter mirror. Under Cabinet lighting reflects this beautiful marble floor and solid walnut cabinet.
1.927 Billeder af lille badeværelse med glasfliser og stenfliser
7


