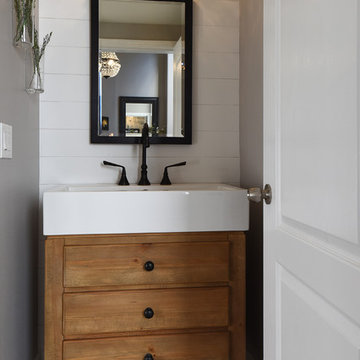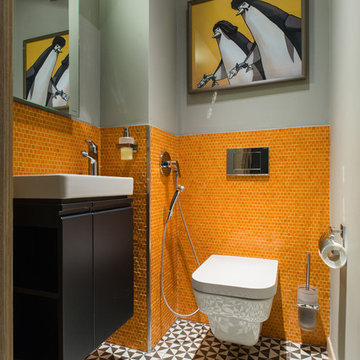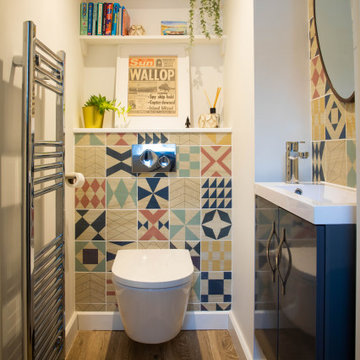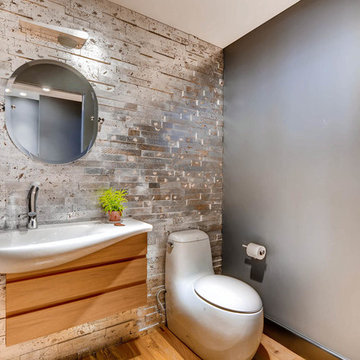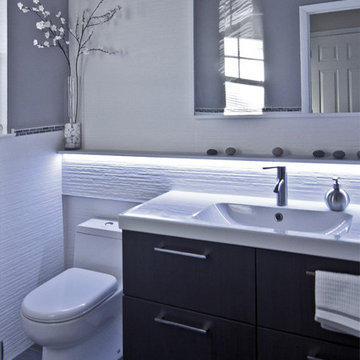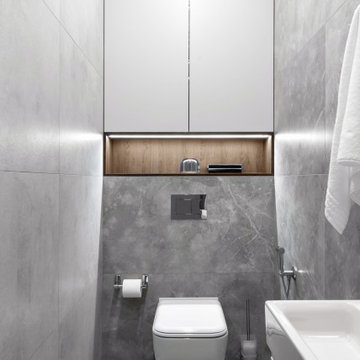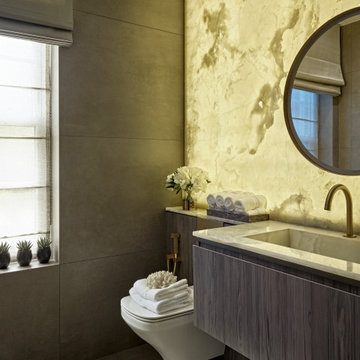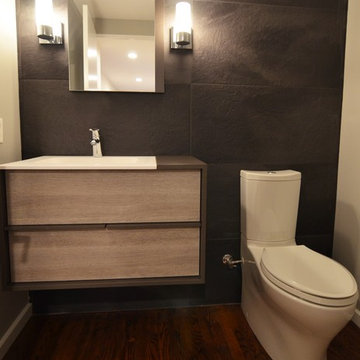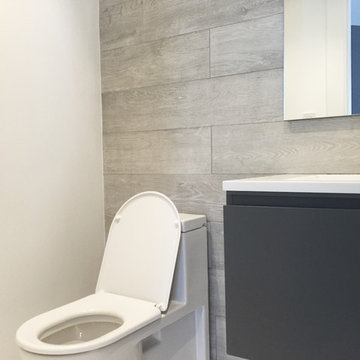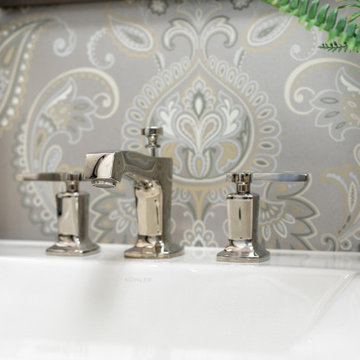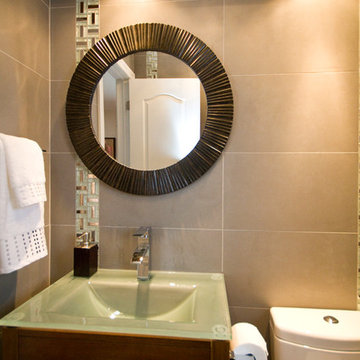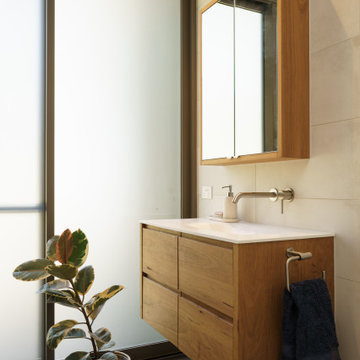1.664 Billeder af lille badeværelse med glatte skabsfronter og en integreret håndvask
Sorteret efter:
Budget
Sorter efter:Populær i dag
121 - 140 af 1.664 billeder
Item 1 ud af 3

Ein überraschendes Gäste-WC auf kleinstem Raum. Die harmonische, natürliche Farbgebung in Kombination mit dem 3-dimensionalem Wandbild aus echten Gräsern und Moosen sorgt für Wohlfühlatmosphäre am stillen Örtchen. Der Spiegel, im reduziertem Design, erhellt nicht nur indirekt die Wand, sondern auch mit weichem Licht von vorne das Gesicht, ganz ohne Schlagschatten. Er ist zusätzlich mit farbigem LED-Licht versehen, mit denen sich bunte Lichtinszenierungen gestalten lassen.

Advisement + Design - Construction advisement, custom millwork & custom furniture design, interior design & art curation by Chango & Co.

Organic textures bring a sense of warmth against the industrial concrete tile while the floating vanity and mirror bring lightness into the powder room.

Sofia Joelsson Design, Interior Design Services. Powder Room, two story New Orleans new construction,

This gem of a home was designed by homeowner/architect Eric Vollmer. It is nestled in a traditional neighborhood with a deep yard and views to the east and west. Strategic window placement captures light and frames views while providing privacy from the next door neighbors. The second floor maximizes the volumes created by the roofline in vaulted spaces and loft areas. Four skylights illuminate the ‘Nordic Modern’ finishes and bring daylight deep into the house and the stairwell with interior openings that frame connections between the spaces. The skylights are also operable with remote controls and blinds to control heat, light and air supply.
Unique details abound! Metal details in the railings and door jambs, a paneled door flush in a paneled wall, flared openings. Floating shelves and flush transitions. The main bathroom has a ‘wet room’ with the tub tucked under a skylight enclosed with the shower.
This is a Structural Insulated Panel home with closed cell foam insulation in the roof cavity. The on-demand water heater does double duty providing hot water as well as heat to the home via a high velocity duct and HRV system.
1.664 Billeder af lille badeværelse med glatte skabsfronter og en integreret håndvask
7
