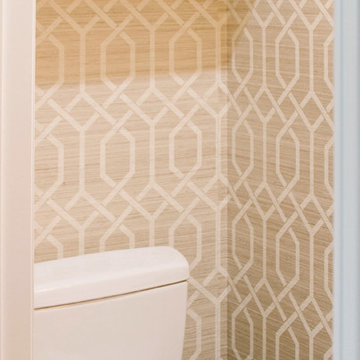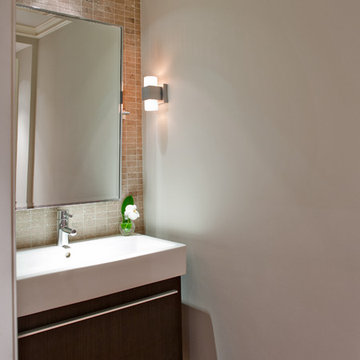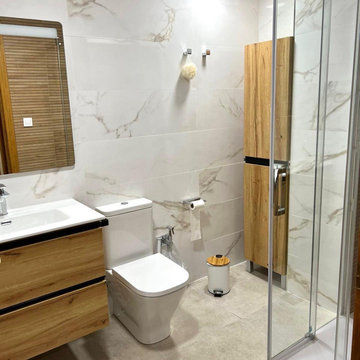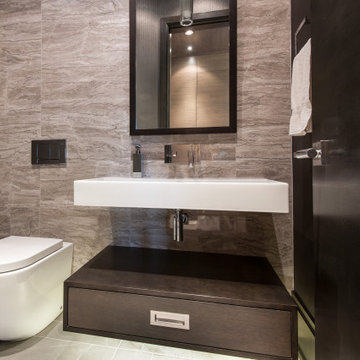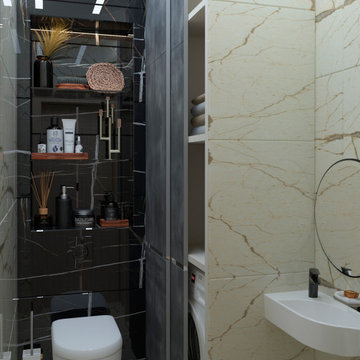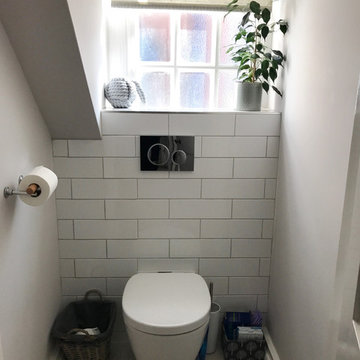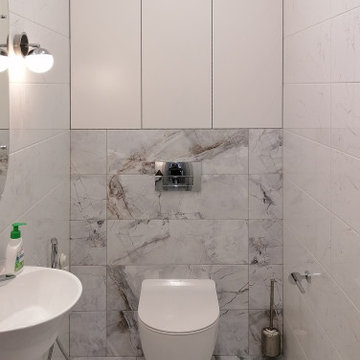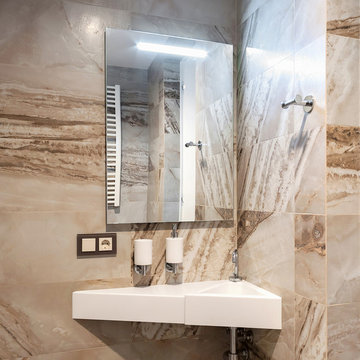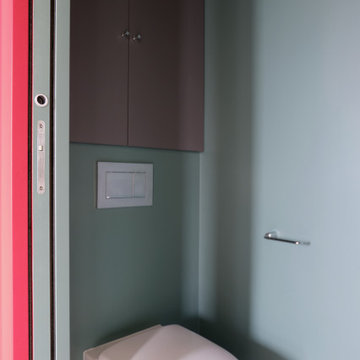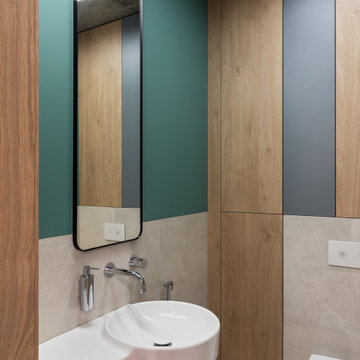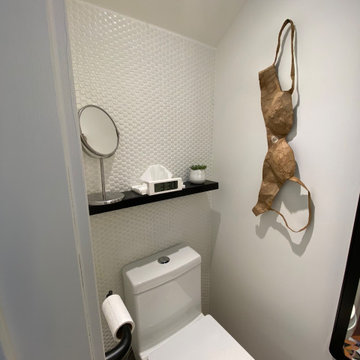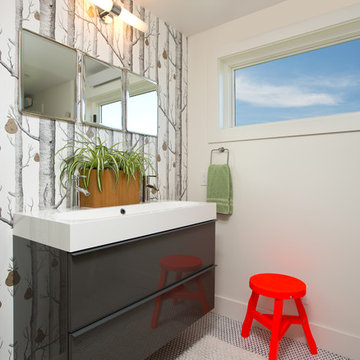565 Billeder af lille badeværelse med glatte skabsfronter og en væghængt håndvask
Sorteret efter:
Budget
Sorter efter:Populær i dag
161 - 180 af 565 billeder
Item 1 ud af 3
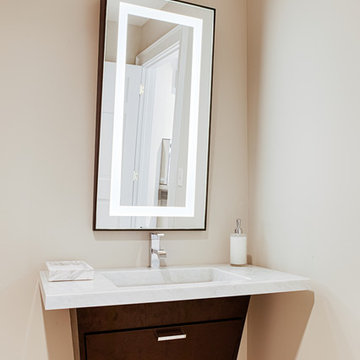
Wonderfully streamlined floating vanity in a deep dark wood tone with white Carrara marble top and under mounted porcelain sink.
Understated elegance.
Photos by Alicia's Art, LLC
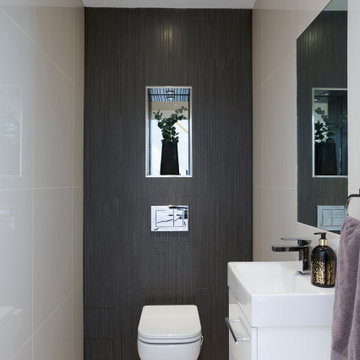
A compact cloakroom with wall hung unit. White bathroom suite with wall hung toilet and vanity unit.
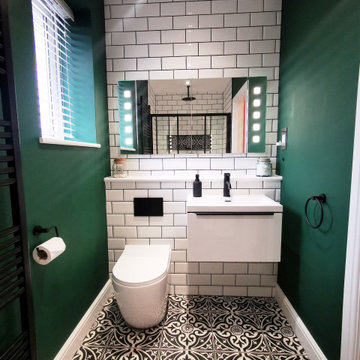
A tasteful blend of tradition and contemporary styling in this ensuite in Bournville.
Ultra-modern black fittings throughout, twin-outlet thermostatic, concealed black shower control and head, feature landscape niche in shower area, low-level stone tray with a twin sliding-door enclosure.
Lovely traditional white bevelled metro tiles married to a rich, deep green wall colour painted onto fresh plaster.
Flush-recessed double mirror cabinet with internal and external lights, power point and sensor switch. A wall-mounted toothbrush charger fitted next to this.
Crisp wall-hung vanity unit with single, large drawer.
Patterned porcelain floor tiles to really set the room off.
Concept to completion. Photo-realistic designs.
Full design, supply & install project. 8 days.
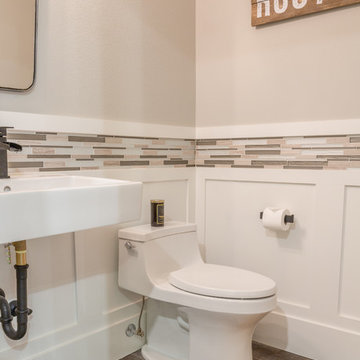
This ranch was a complete renovation! We took it down to the studs and redesigned the space for this young family. We opened up the main floor to create a large kitchen with two islands and seating for a crowd and a dining nook that looks out on the beautiful front yard. We created two seating areas, one for TV viewing and one for relaxing in front of the bar area. We added a new mudroom with lots of closed storage cabinets, a pantry with a sliding barn door and a powder room for guests. We raised the ceilings by a foot and added beams for definition of the spaces. We gave the whole home a unified feel using lots of white and grey throughout with pops of orange to keep it fun.
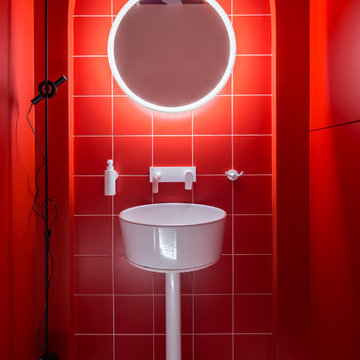
Фотосъемка интерьера квартиры творческого человека, Hoffman House, Киев.
Общая площадь: 105 м2
Год реализации: 2018
Дизайн интерьера: Юлия Кульгавая, Ирина Чуб
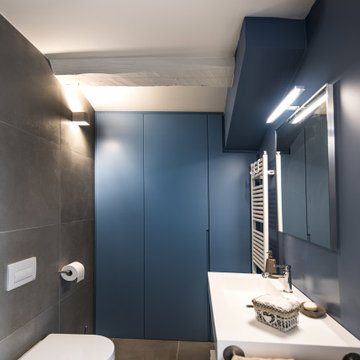
un piccolo bagno al piano soppalco. Lo spazio è stato completamente sfruttato grazie anche ad un mobile su misura, blu, come le pareti in microresina.
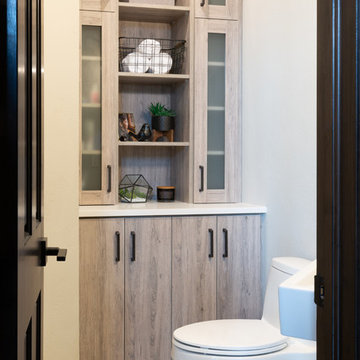
We went for big impact in this powder room with a marble mosaic and a suspended sink with antique gold fittings. We converted a shower that wasn't used into a cabinet for storage.
565 Billeder af lille badeværelse med glatte skabsfronter og en væghængt håndvask
9
