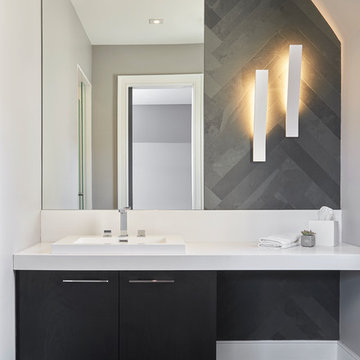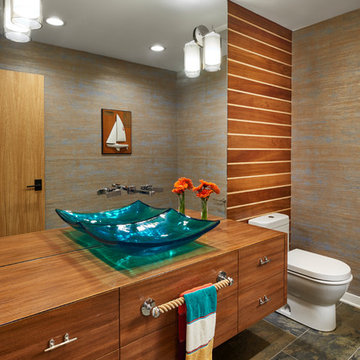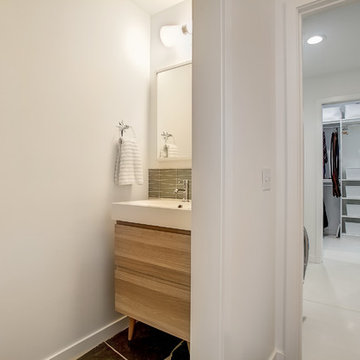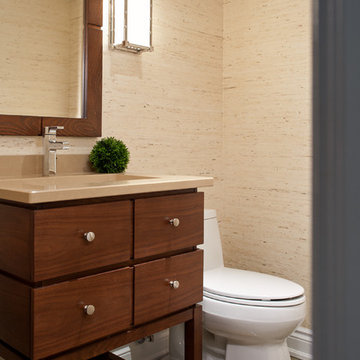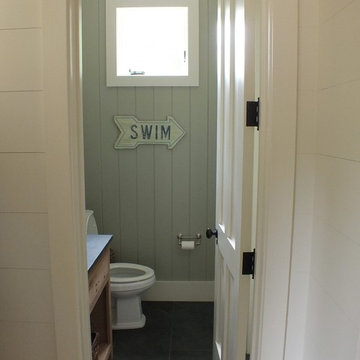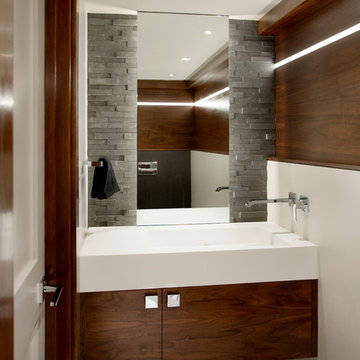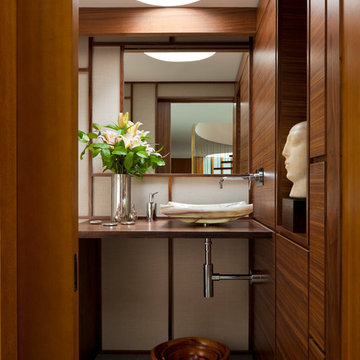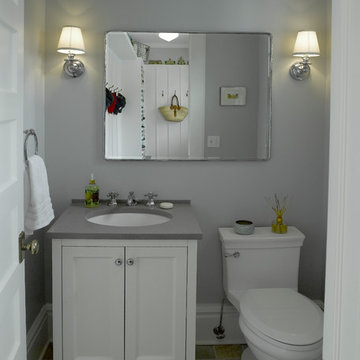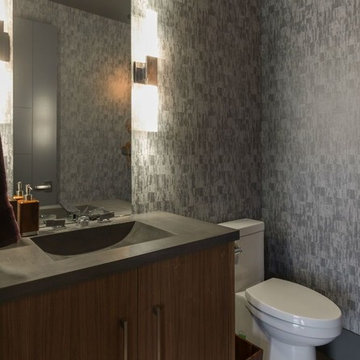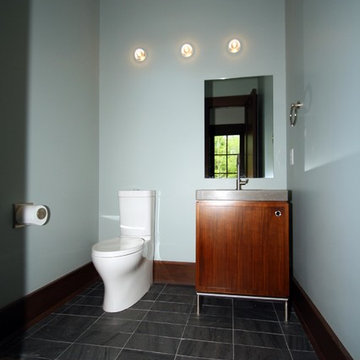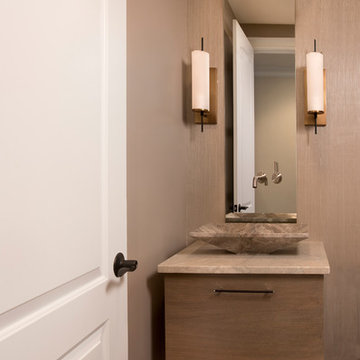101 Billeder af lille badeværelse med glatte skabsfronter og skifergulv
Sorteret efter:
Budget
Sorter efter:Populær i dag
1 - 20 af 101 billeder
Item 1 ud af 3

A jewel box of a powder room with board and batten wainscotting, floral wallpaper, and herringbone slate floors paired with brass and black accents and warm wood vanity.

This bright powder bath is an ode to modern farmhouse with shiplap walls and patterned tile floors. The custom iron and white oak vanity adds a soft modern element.
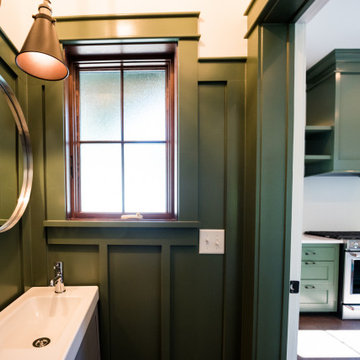
This custom urban infill cedar cottage is thoughtfully designed to allow the owner to take advantage of a prime location, while enjoying beautiful landscaping and minimal maintenance. The home is 1,051 sq ft, with 2 bedrooms and 1.5 bathrooms. This powder room off the kitchen/ great room carries the SW Rosemary color into the wall panels.

This single family home sits on a tight, sloped site. Within a modest budget, the goal was to provide direct access to grade at both the front and back of the house.
The solution is a multi-split-level home with unconventional relationships between floor levels. Between the entrance level and the lower level of the family room, the kitchen and dining room are located on an interstitial level. Within the stair space “floats” a small bathroom.
The generous stair is celebrated with a back-painted red glass wall which treats users to changing refractive ambient light throughout the house.
Black brick, grey-tinted glass and mirrors contribute to the reasonably compact massing of the home. A cantilevered upper volume shades south facing windows and the home’s limited material palette meant a more efficient construction process. Cautious landscaping retains water run-off on the sloping site and home offices reduce the client’s use of their vehicle.
The house achieves its vision within a modest footprint and with a design restraint that will ensure it becomes a long-lasting asset in the community.
Photo by Tom Arban
101 Billeder af lille badeværelse med glatte skabsfronter og skifergulv
1


