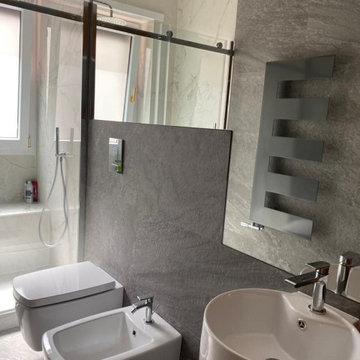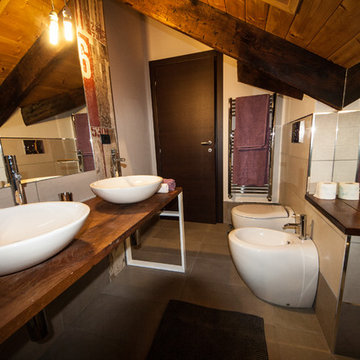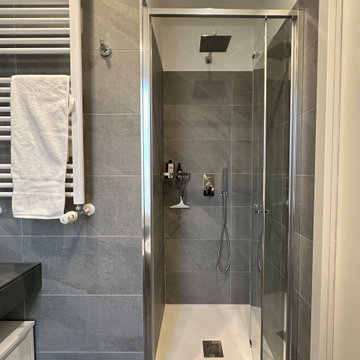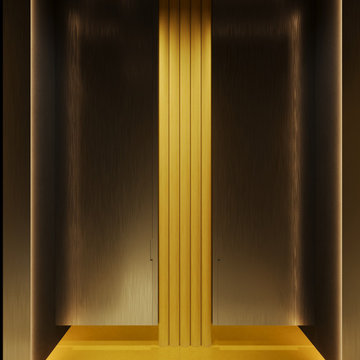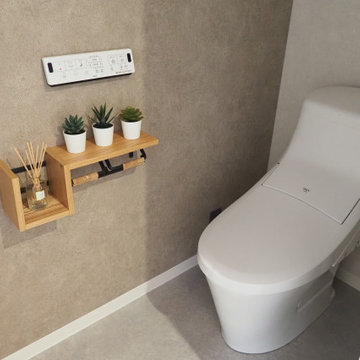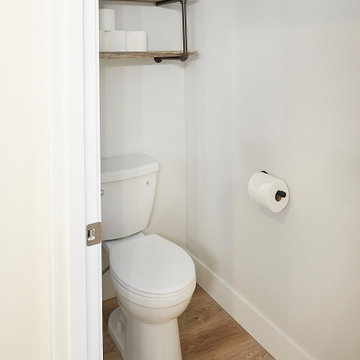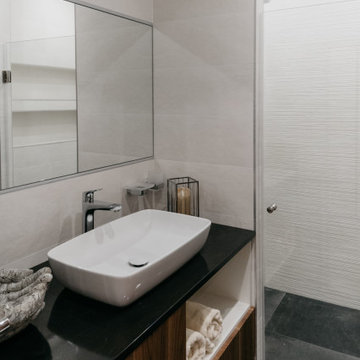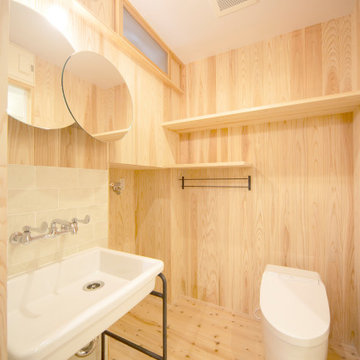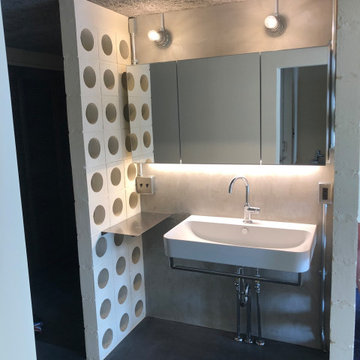261 Billeder af lille badeværelse med grå fliser og fritstående badeværelsesskab
Sorteret efter:
Budget
Sorter efter:Populær i dag
201 - 220 af 261 billeder
Item 1 ud af 3
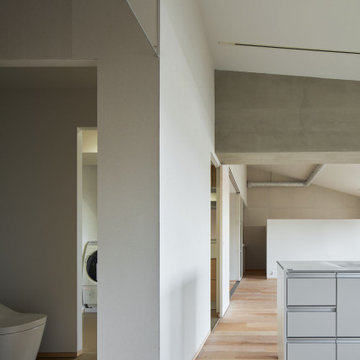
シュー&ウォークインクローゼットからトイレ、洗面、風呂へつながる動線があり、広間に入る前に完全に除菌できる。また洗面所とキッチン、洗濯室がコンパクトにまとまっており、家事動線に配慮したプランになっている。
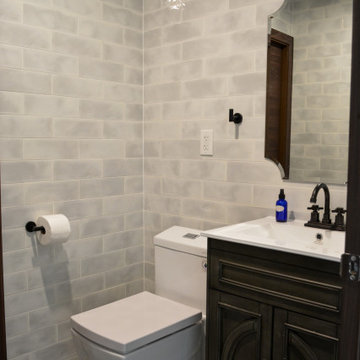
All new wall and floor tiles, new toilet, vanity, mirror and light sconce. Subway tiles with color and texture variation create a handmade feel while the shape of the mirror complements the floor tile pattern. Black hardware accents the rest of the black accents throughout the project.
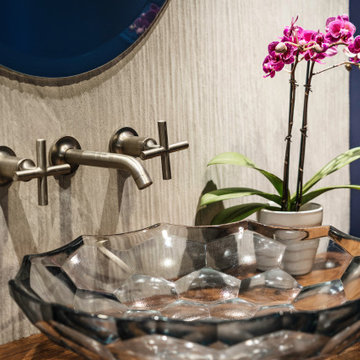
A traditional powder room with a custom built vanity to look like an old piece of furniture and a large format textured tile on the vanity wall. A wall mounted faucet suspends over a decorative glass vessel sink.
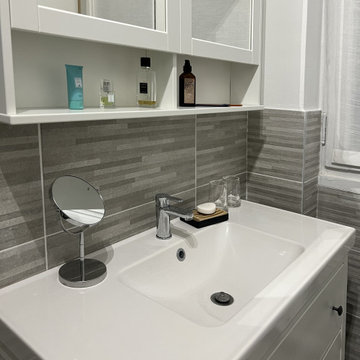
Molto spesso negli appartamenti un unico bagno deve assolvere alla duplice funzione di bagno padronale e di bagno di servizio.
In questo progetto, siamo partiti dal layout per poter avere tutto al posto corretto.
La doccia trova posto all'ingresso, accanto alla porta d'entrata.
La lavatrice (che verrà installata successivamente) è pensata a fianco del mobile lavabo.
Sopra trova posto un pratico pensile a giorno per l'inserimento, all'occorrenza, dei prodotti di pulizia e per il bucato.
I sanitari, affiancati, trovano posto su una paretina in cartongesso creata ad hoc per permetterne l'allineamento che, prima, non poteva essere garantito a causa della sporgenza della colonna strutturale del palazzo.
Di fronte, il lavabo, grande ed a una sola vasca, consente il massimo comfort di utilizzo.
Il mobiletto a due cassetti sottostante è una soluzione molto pratica per l'alloggiamento del phon e delle salviette.
Un comodo specchio contenitore aggiunge spazio per il ricovero dei prodotti per la cura della persona.
Tra i sanitari e la doccia, a completamento del contenimento, una colonna con anta a specchio unisce le due funzioni di stoccaggio e di visione a figura intera dell'utente.
L'utilizzo di toni neutri, grazie al gres porcellanato a pavimento e sulle pareti, conferisce all'ambiente quel tocco rilassante necessario per un ambiente intimo ed accogliente come il bagno deve essere.
Cassetta di scarico cromata in abbinamento alla rubinetteria, anch'essa cromata per non lasciare niente al caso.
Piatto doccia in ceramica bianco lucido per una facile e comoda pulizia, in abbinamento ai sanitari in ceramica.
Il dettaglio dei quadretti a parete dona freschezza ed un tocco di stile inconfondibile.
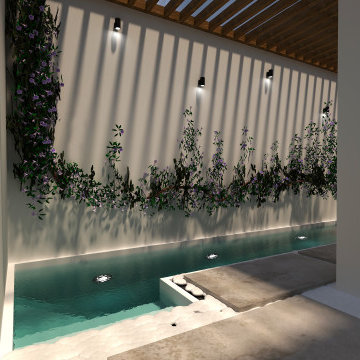
Relaxing Bathroom nasce dall'esigenza di realizzare un ambiente all'interno del quale potersi prendere cura di sé a 360°.
Sono state scelte combinazioni di materiali come gres porcellanato, essenza e carta da parati, dalle tonalità fredde scaldate dal tocco del legno.
Un illuminazione soffusa caratterizza questo ambiente, impreziosito dalla luce naturale che entra dalle grandi vetrate che affacciano sulla piscina naturale interna chiusa da un pergolato in legno superiore.
Nella parte posteriore della piscina vi è una mini zona relax con poltrona sospesa, dove godersi la calma e tranquillità.
Ad oggi, la stanza da bagno si sta trasformando sempre più in un luogo del benessere personale, ma che deve sposare al meglio la funzionalità di ogni elemento.
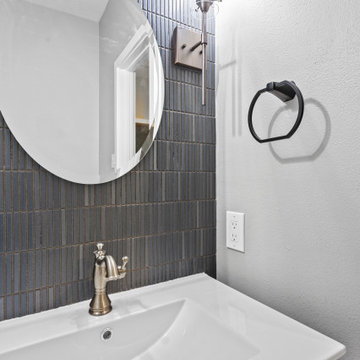
Beautiful Powder Room Renovation in the same house where we did the kitchen and floors.
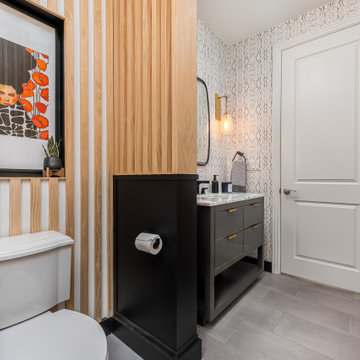
Make a statement in your powder room! Your guest will start a conversation after using the bathroom.
JL Interiors is a LA-based creative/diverse firm that specializes in residential interiors. JL Interiors empowers homeowners to design their dream home that they can be proud of! The design isn’t just about making things beautiful; it’s also about making things work beautifully. Contact us for a free consultation Hello@JLinteriors.design _ 310.390.6849_ www.JLinteriors.design
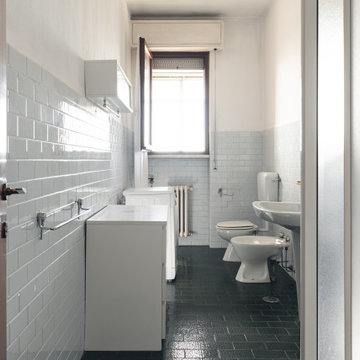
Committente: Studio Immobiliare GR Firenze. Ripresa fotografica: impiego obiettivo 24mm su pieno formato; macchina su treppiedi con allineamento ortogonale dell'inquadratura; impiego luce naturale esistente con l'ausilio di luci flash e luci continue 5400°K. Post-produzione: aggiustamenti base immagine; fusione manuale di livelli con differente esposizione per produrre un'immagine ad alto intervallo dinamico ma realistica; rimozione elementi di disturbo. Obiettivo commerciale: realizzazione fotografie di complemento ad annunci su siti web agenzia immobiliare; pubblicità su social network; pubblicità a stampa (principalmente volantini e pieghevoli).
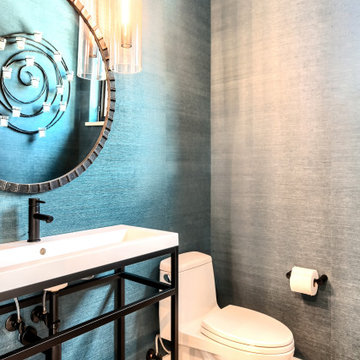
Rodwin Architecture & Skycastle Homes
Location: Louisville, Colorado, USA
This 3,800 sf. modern farmhouse on Roosevelt Ave. in Louisville is lovingly called "Teddy Homesevelt" (AKA “The Ted”) by its owners. The ground floor is a simple, sunny open concept plan revolving around a gourmet kitchen, featuring a large island with a waterfall edge counter. The dining room is anchored by a bespoke Walnut, stone and raw steel dining room storage and display wall. The Great room is perfect for indoor/outdoor entertaining, and flows out to a large covered porch and firepit.
The homeowner’s love their photogenic pooch and the custom dog wash station in the mudroom makes it a delight to take care of her. In the basement there’s a state-of-the art media room, starring a uniquely stunning celestial ceiling and perfectly tuned acoustics. The rest of the basement includes a modern glass wine room, a large family room and a giant stepped window well to bring the daylight in.
The Ted includes two home offices: one sunny study by the foyer and a second larger one that doubles as a guest suite in the ADU above the detached garage.
The home is filled with custom touches: the wide plank White Oak floors merge artfully with the octagonal slate tile in the mudroom; the fireplace mantel and the Great Room’s center support column are both raw steel I-beams; beautiful Doug Fir solid timbers define the welcoming traditional front porch and delineate the main social spaces; and a cozy built-in Walnut breakfast booth is the perfect spot for a Sunday morning cup of coffee.
The two-story custom floating tread stair wraps sinuously around a signature chandelier, and is flooded with light from the giant windows. It arrives on the second floor at a covered front balcony overlooking a beautiful public park. The master bedroom features a fireplace, coffered ceilings, and its own private balcony. Each of the 3-1/2 bathrooms feature gorgeous finishes, but none shines like the master bathroom. With a vaulted ceiling, a stunningly tiled floor, a clean modern floating double vanity, and a glass enclosed “wet room” for the tub and shower, this room is a private spa paradise.
This near Net-Zero home also features a robust energy-efficiency package with a large solar PV array on the roof, a tight envelope, Energy Star windows, electric heat-pump HVAC and EV car chargers.
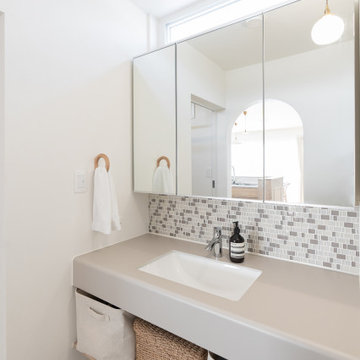
洗面台にはアイカ工業のメラミンカウンターをチョイス。
少しマットなカラーデザインがとっても可愛い!と人気です。
鏡下のモザイクタイルも相性抜群。
鏡はサンワカンパニーの三面鏡で、収納量は抜群です。
261 Billeder af lille badeværelse med grå fliser og fritstående badeværelsesskab
11
