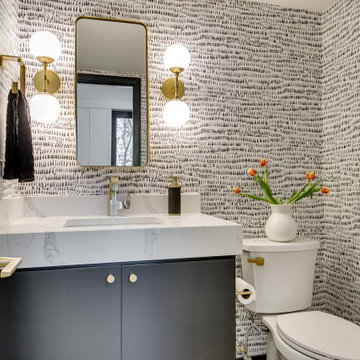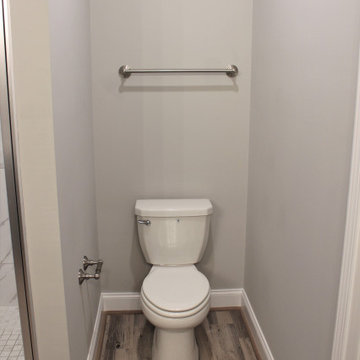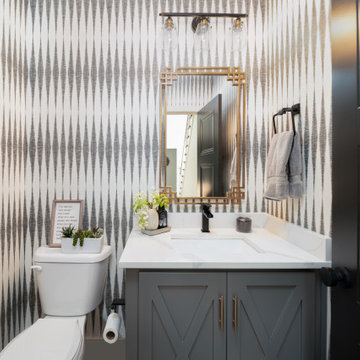374 Billeder af lille badeværelse med grå skabe og indbygget badeværelsesskab
Sorteret efter:
Budget
Sorter efter:Populær i dag
1 - 20 af 374 billeder
Item 1 ud af 3

White and bright combines with natural elements for a serene San Francisco Sunset Neighborhood experience.

This fun powder room, with contemporary wallpaper, glossy gray vanity, chunky ceramic knobs, tall iron mirror, smoked glass and brass light, an gray marble countertop, was created as part of a remodel for a thriving young client, who loves pink, and loves to travel!
Photography by Michelle Drewes

Beautifully simple, this powder bath is dark and moody with clean lines and gorgeous gray textured wallpaper.

Rénovation de la salle de bain, de son dressing, des wc qui n'avaient jamais été remis au goût du jour depuis la construction.
La salle de bain a entièrement été démolie pour ré installer une baignoire 180x80, une douche de 160x80 et un meuble double vasque de 150cm.

A corroded pipe in the 2nd floor bathroom was the original prompt to begin extensive updates on this 109 year old heritage home in Elbow Park. This craftsman home was build in 1912 and consisted of scattered design ideas that lacked continuity. In order to steward the original character and design of this home while creating effective new layouts, we found ourselves faced with extensive challenges including electrical upgrades, flooring height differences, and wall changes. This home now features a timeless kitchen, site finished oak hardwood through out, 2 updated bathrooms, and a staircase relocation to improve traffic flow. The opportunity to repurpose exterior brick that was salvaged during a 1960 addition to the home provided charming new backsplash in the kitchen and walk in pantry.
374 Billeder af lille badeværelse med grå skabe og indbygget badeværelsesskab
1














