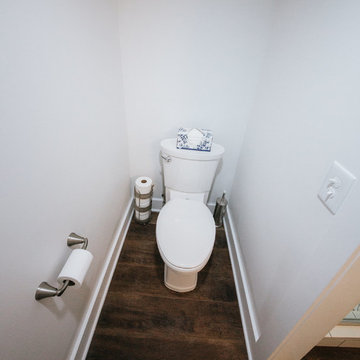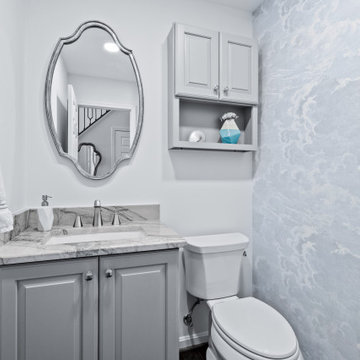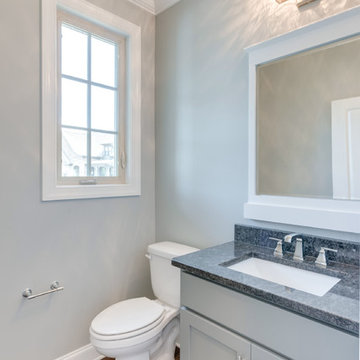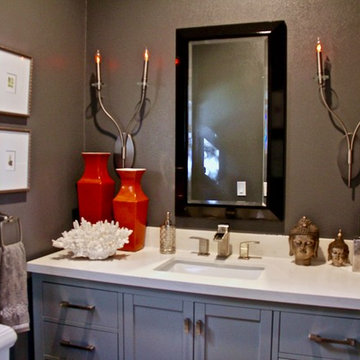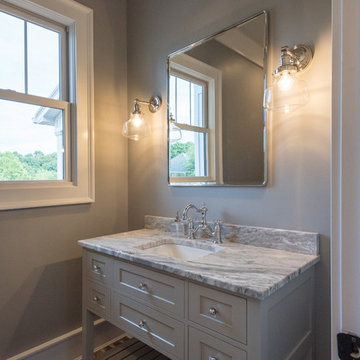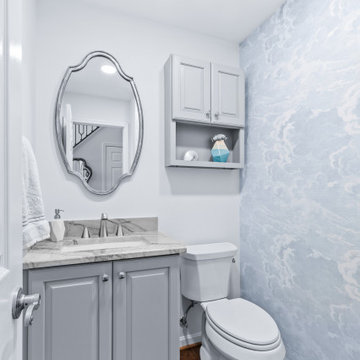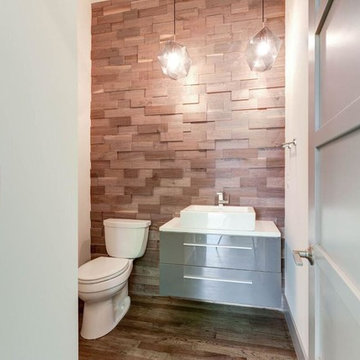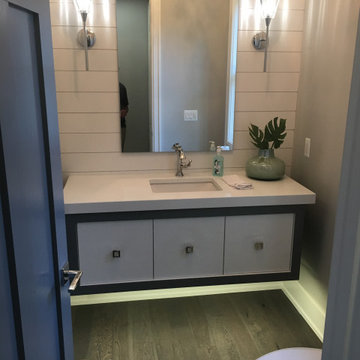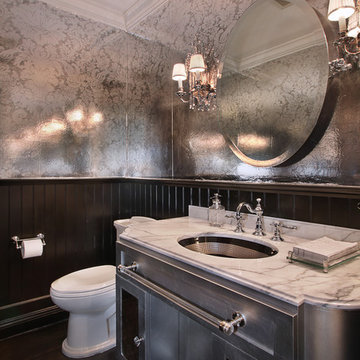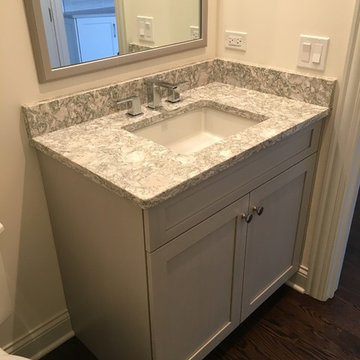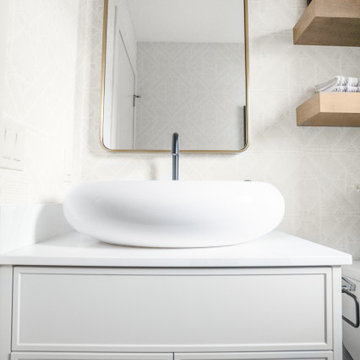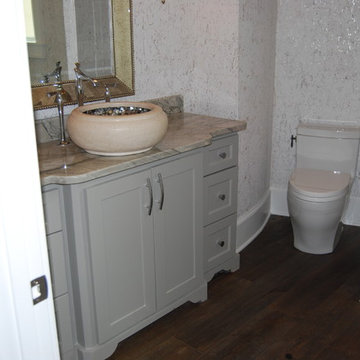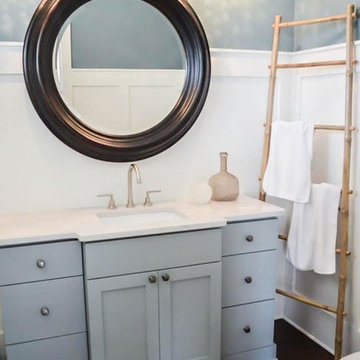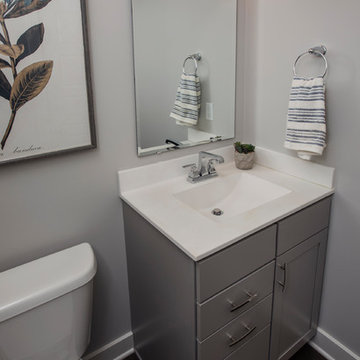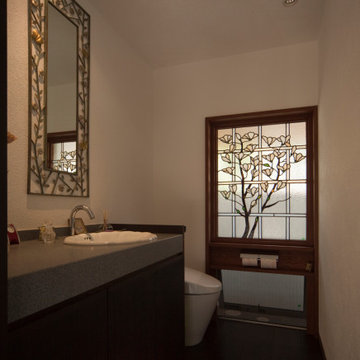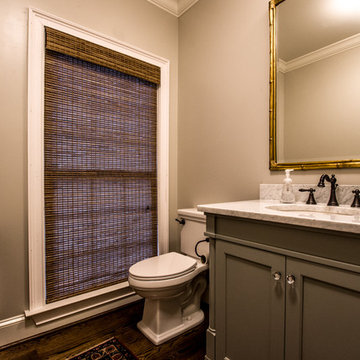195 Billeder af lille badeværelse med grå skabe og mørkt parketgulv
Sorteret efter:
Budget
Sorter efter:Populær i dag
161 - 180 af 195 billeder
Item 1 ud af 3
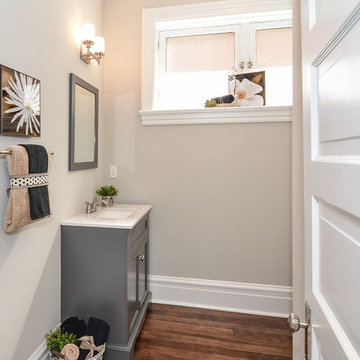
The original main floor full bath was converted into a lovely powder room and pantry. New glass was added to he original transom windows, which flood the room with natural light.
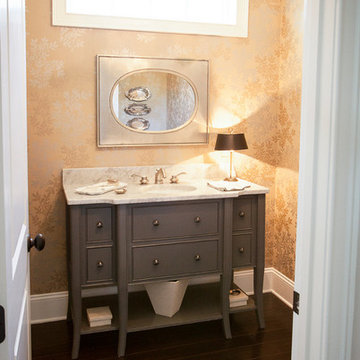
A powder room with a gray vanity, silver mirror, patterned yellow-gold painted walls, and dark wood floors.
Project designed by Atlanta interior design firm, Nandina Home & Design. Their Sandy Springs home decor showroom and design studio also serve Midtown, Buckhead, and outside the perimeter.
For more about Nandina Home & Design, click here: https://nandinahome.com/
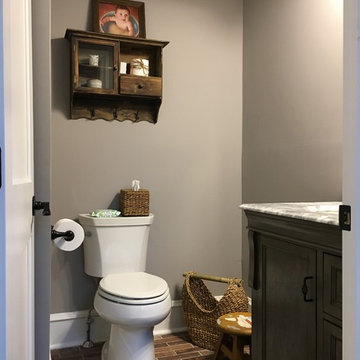
The brick floor in the powder room matches the backsplash in the kitchen. The powder room is off the passage between the dining area and the screened in porch. Perfect location!
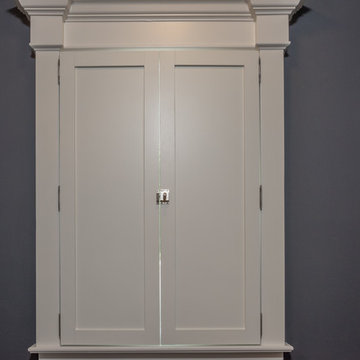
The transitional style of the interior of this remodeled shingle style home in Connecticut hits all of the right buttons for todays busy family. The sleek white and gray kitchen is the centerpiece of The open concept great room which is the perfect size for large family gatherings, but just cozy enough for a family of four to enjoy every day. The kids have their own space in addition to their small but adequate bedrooms whch have been upgraded with built ins for additional storage. The master suite is luxurious with its marble bath and vaulted ceiling with a sparkling modern light fixture and its in its own wing for additional privacy. There are 2 and a half baths in addition to the master bath, and an exercise room and family room in the finished walk out lower level.
195 Billeder af lille badeværelse med grå skabe og mørkt parketgulv
9
