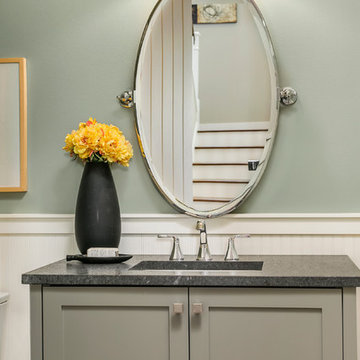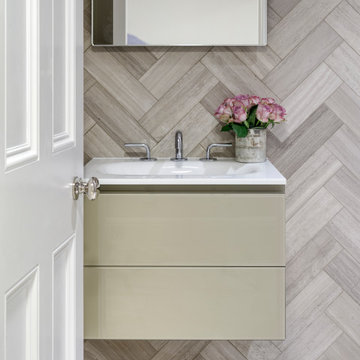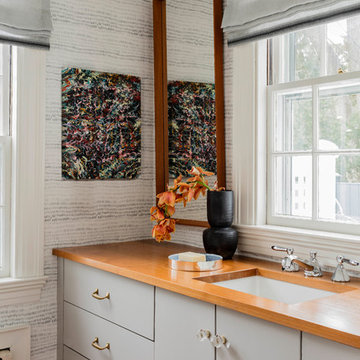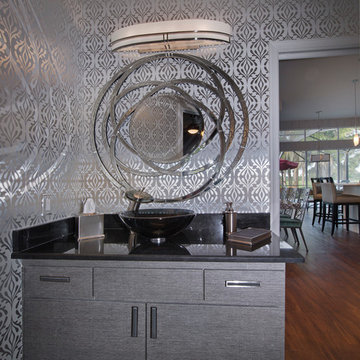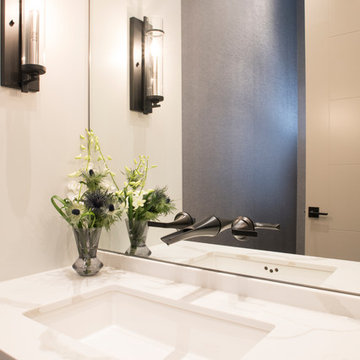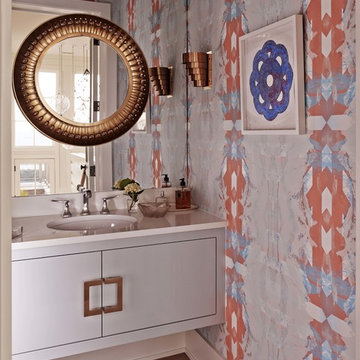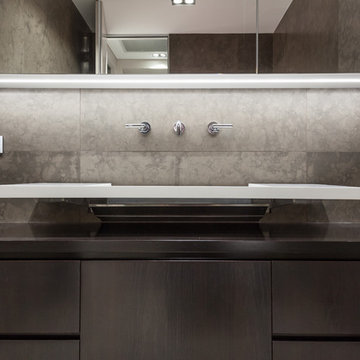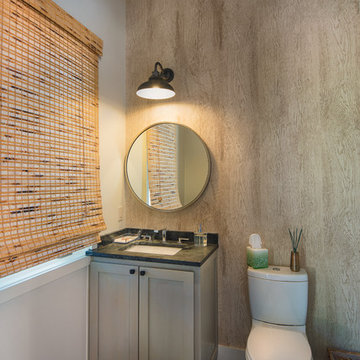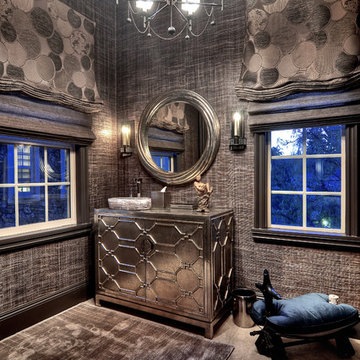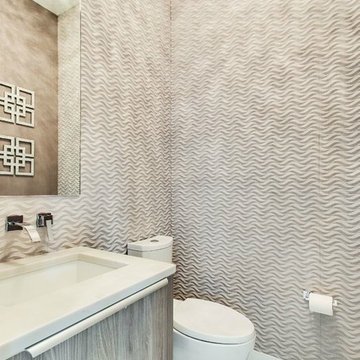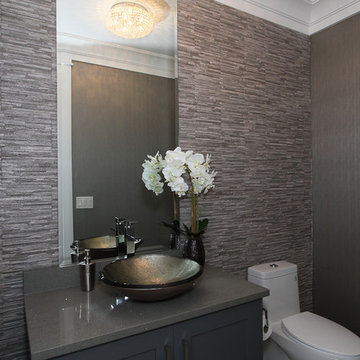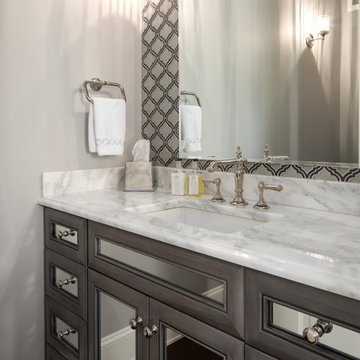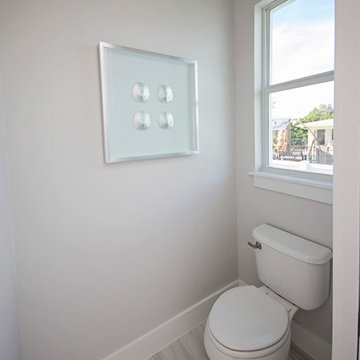193 Billeder af lille badeværelse med grå skabe
Sorteret efter:
Budget
Sorter efter:Populær i dag
101 - 120 af 193 billeder
Item 1 ud af 3
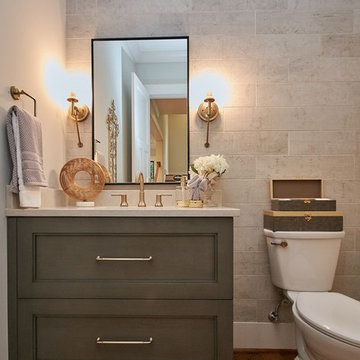
The guest powder room has a tile accent wall with a furniture style gray vanity cabinet and gold accents on plumbing fixtures.

We are crazy about the vaulted ceiling, custom chandelier, marble floor, and custom vanity just to name a few of our favorite architectural design elements.
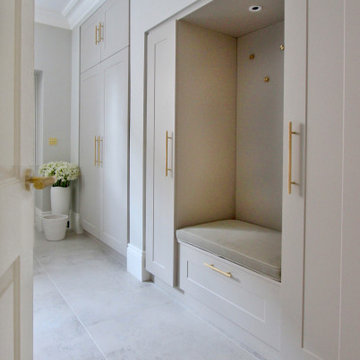
Light and elegant boot room in cashmere grey finish with large porcelain tiles, and brass ironmongery.
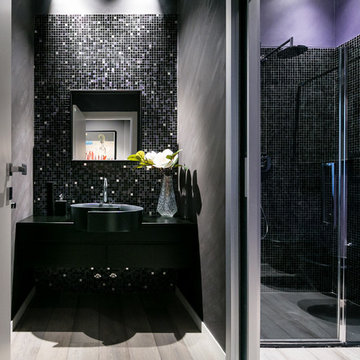
bagno di dimensione ridotte ma impreziosito dall'inserimento di un mosaico personalizzato da Bisazza e dal lavabo di Flaminia
foto marco Curatolo
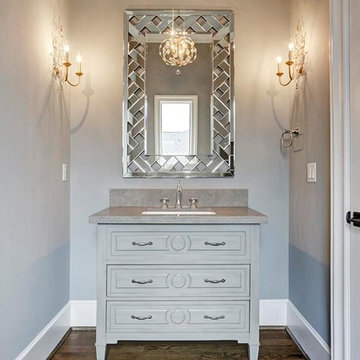
Custom Home Design by Purser Architectural. Gorgeously Built by Post Oak Homes. Bellaire, Houston, Texas.
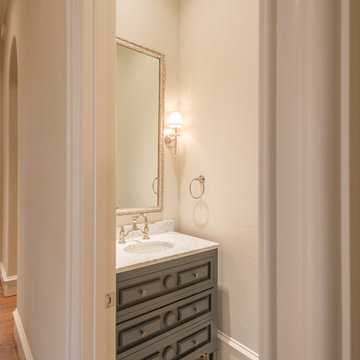
Powder Bath off Family Room, with custom vanity and hexagon mosaic floor. Designer: Stacy Brotemarkle
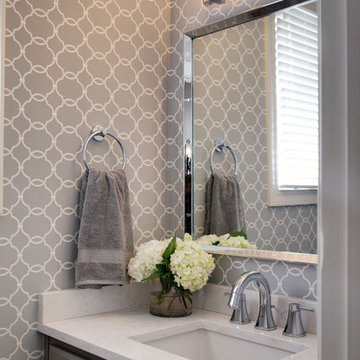
Our clients had thought very hard about remodeling or moving. Their family was at a point where they needed to move or remodel. They loved their neighborhood. In researching their options they found Design Connection, Inc, on Houzz website.
After much thought they decided to remodel their entire first floor of their home to make the space more family friendly.
Our design team at Design Connection, Inc. came up with a plan to remodel the kitchen space and update all the fixtures, flooring, fireplaces. Space plans allowed the client to see where all the new furnishing were going to be placed, as well as choices for carpet, countertops, plumbing, a new island, lighting, tile furniture and accessories. An approval was given and everything was ordered. The client stated “The process was simple and went smoothly.”
The construction process from start to finish took a mere two months and finished on time and on budget. The furniture was delivered at one time and the pictures hung by our professional installer. The accessories were the final element to complete this beautiful project. The client’s left for a few hours with an empty house and came back to their dream home. They were thrilled!
Design Connection, Inc. provided space plans, cabinets, countertops, tile, painting, furniture, area rugs accessories, hard wood floors and installation of all materials and project management.
193 Billeder af lille badeværelse med grå skabe
6
