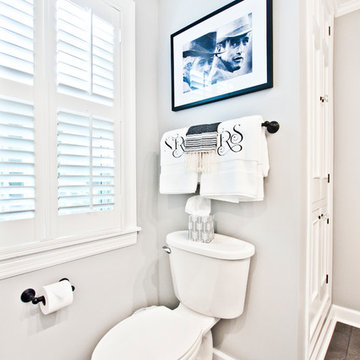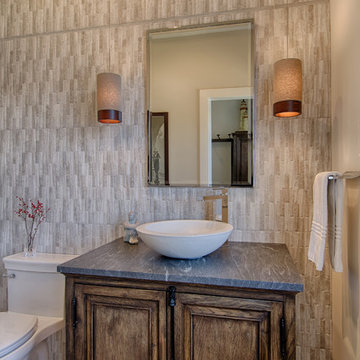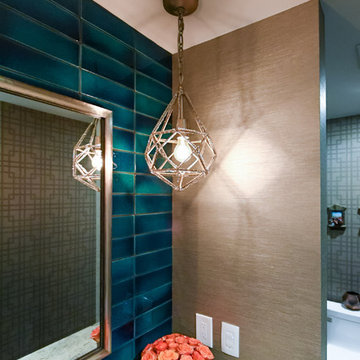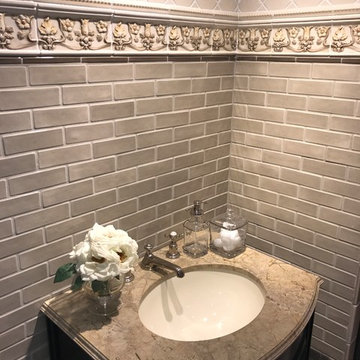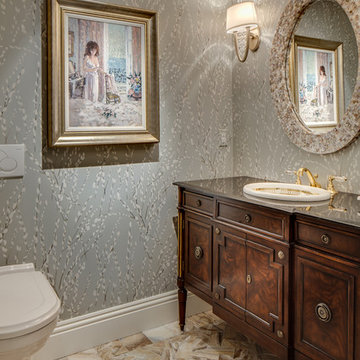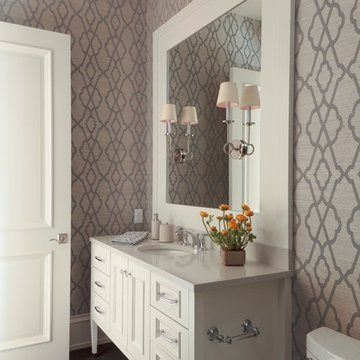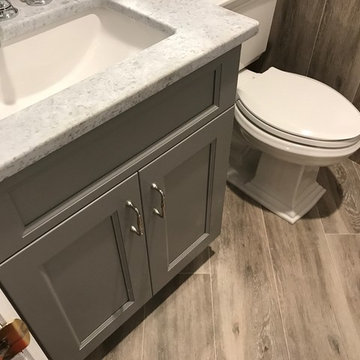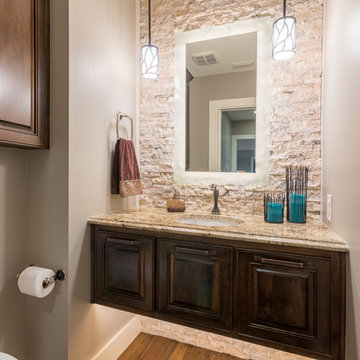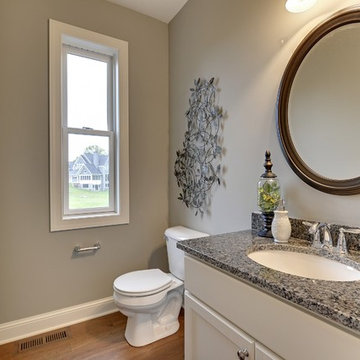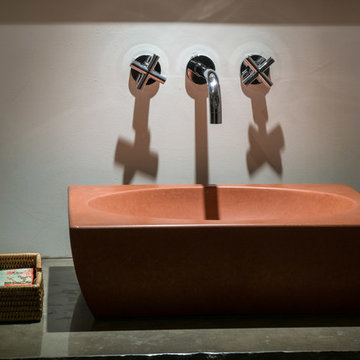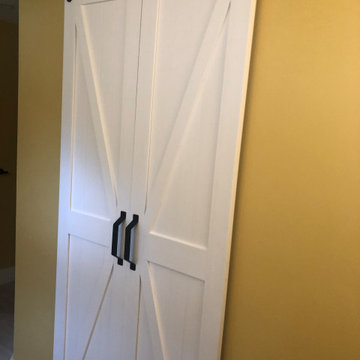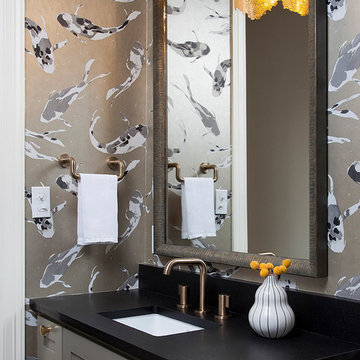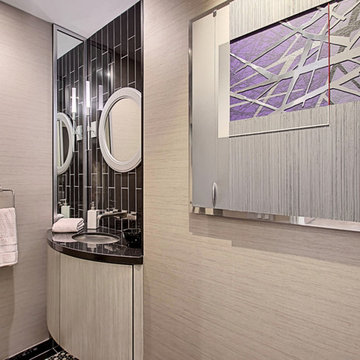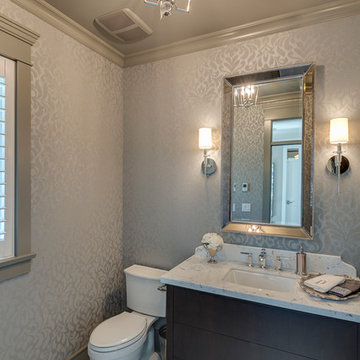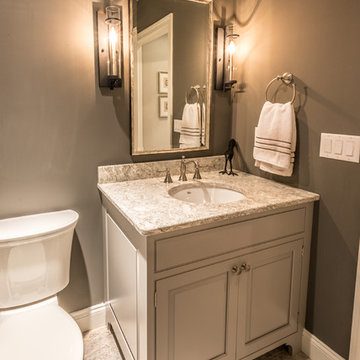630 Billeder af lille badeværelse med grå vægge og granitbordplade
Sorteret efter:
Budget
Sorter efter:Populær i dag
101 - 120 af 630 billeder
Item 1 ud af 3
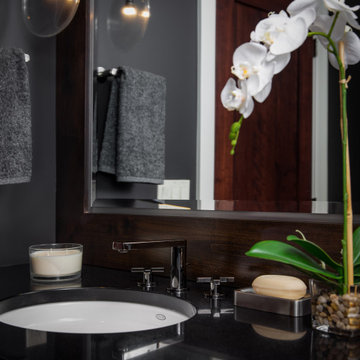
The picture our clients had in mind was a boutique hotel lobby with a modern feel and their favorite art on the walls. We designed a space perfect for adult and tween use, like entertaining and playing billiards with friends. We used alder wood panels with nickel reveals to unify the visual palette of the basement and rooms on the upper floors. Beautiful linoleum flooring in black and white adds a hint of drama. Glossy, white acrylic panels behind the walkup bar bring energy and excitement to the space. We also remodeled their Jack-and-Jill bathroom into two separate rooms – a luxury powder room and a more casual bathroom, to accommodate their evolving family needs.
---
Project designed by Minneapolis interior design studio LiLu Interiors. They serve the Minneapolis-St. Paul area, including Wayzata, Edina, and Rochester, and they travel to the far-flung destinations where their upscale clientele owns second homes.
For more about LiLu Interiors, see here: https://www.liluinteriors.com/
To learn more about this project, see here:
https://www.liluinteriors.com/portfolio-items/hotel-inspired-basement-design/
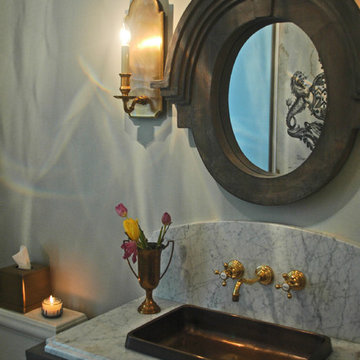
Glorious copper sink with brass faucet on this custom furniture vanity are just out of this world.
Meyer Design
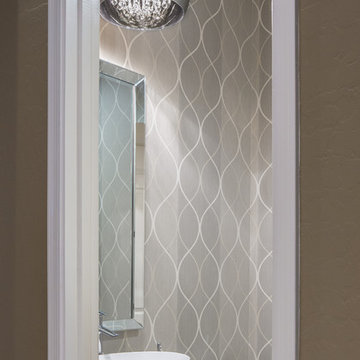
Glamorous, contemporary powder bath, finished with a patterned wallpaper and gorgeous porcelain and glass tile. Vanity stained in a dark wood with a light granite countertop, modern sink, guilder mirror and a stunning crystal chandelier.
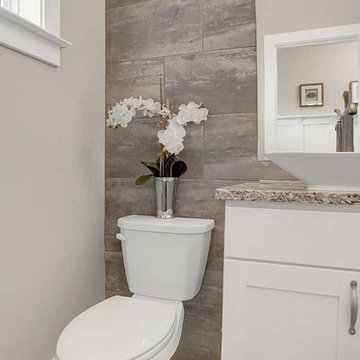
This end-of-row model townhome and sales center for Hanbury Court , includes a 2-car garage with mudroom entry complete with built-in bench. Hardwood flooring in the Foyer extends to the Dining Room, Powder Room, Kitchen, and Mudroom Entry. The open Kitchen features attractive cabinetry, granite countertops, and stainless steel appliances. Off of the Kitchen is the spacious Family Room with cozy gas fireplace and access to deck and backyard. The first floor Owner’s Suite with elegant tray ceiling features a private bathroom with large closet, cultured marble double bowl vanity, and 5’ tile shower. On the second floor is an additional bedroom, full bathroom, and large recreation space.
630 Billeder af lille badeværelse med grå vægge og granitbordplade
6
