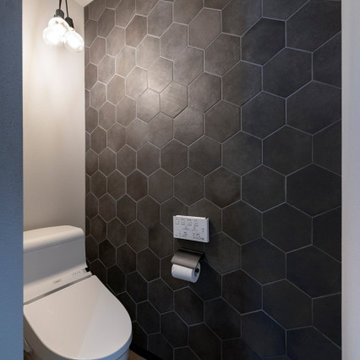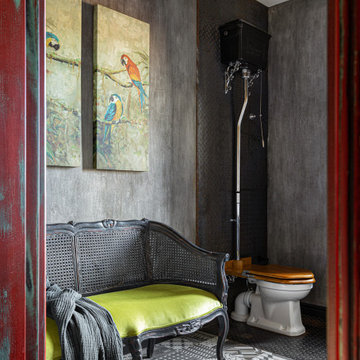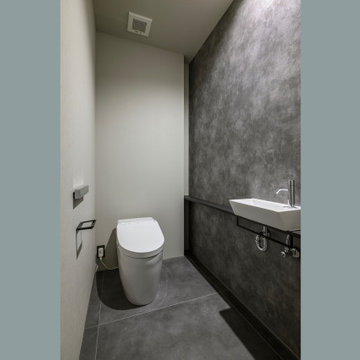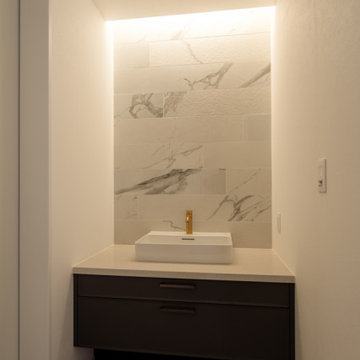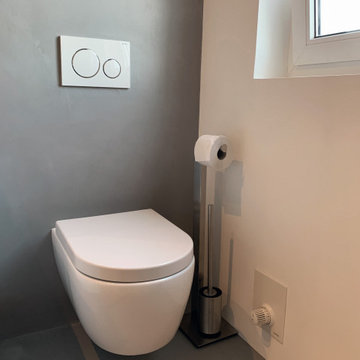667 Billeder af lille badeværelse med gråt gulv
Sorteret efter:
Budget
Sorter efter:Populær i dag
41 - 60 af 667 billeder
Item 1 ud af 3

Advisement + Design - Construction advisement, custom millwork & custom furniture design, interior design & art curation by Chango & Co.

In the cloakroom, a captivating mural unfolds as walls come alive with an enchanting panorama of flowers intertwined with a diverse array of whimsical animals. This artistic masterpiece brings an immersive and playful atmosphere, seamlessly blending the beauty of nature with the charm of the animal kingdom. Each corner reveals a delightful surprise, from colorful butterflies fluttering around blossoms to curious animals peeking out from the foliage. This imaginative mural not only transforms the cloakroom into a visually engaging space but also sparks the imagination, making every visit a delightful journey through a magical realm of flora and fauna.
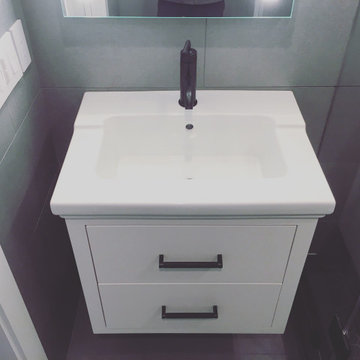
Bringing new life to this 1970’s condo with a clean lined modern mountain aesthetic.
Tearing out the existing walls in this condo left us with a blank slate and the ability to create an open and inviting living environment. Our client wanted a clean easy living vibe to help take them away from their everyday big city living. The new design has three bedrooms, one being a first floor master suite with steam shower, a large mud/gear room and plenty of space to entertain acres guests.

A domestic vision that draws on a museum concept through the search for asymmetries, through
the balance between full and empty and the contrast between reflections and transparencies.
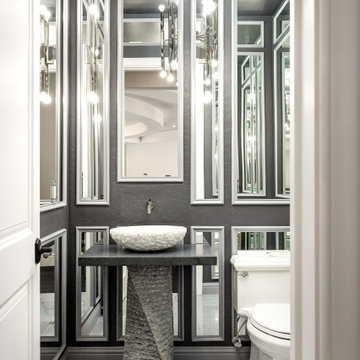
We love this bathroom's custom statement sink, lighting fixture, millwork, molding, and marble floor.
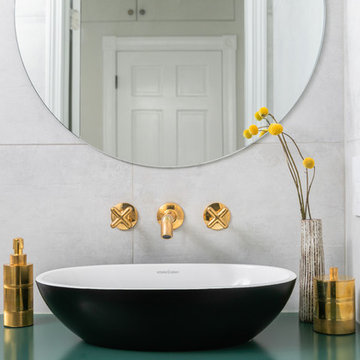
Powder room with a twist. This cozy powder room was completely transformed form top to bottom. Introducing playful patterns with tile and wallpaper. This picture highlights the vessel skin, brass hardware, and the bathroom accents and decor. Boston, MA.
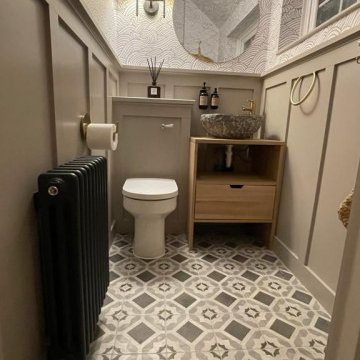
This cloakroom had an awkward vaulted ceiling and there was not a lot of room. I knew I wanted to give my client a wow factor but retaining the traditional look she desired.
I designed the wall cladding to come higher as I dearly wanted to wallpaper the ceiling to give the vaulted ceiling structure. The taupe grey tones sit well with the warm brass tones and the rock basin added a subtle wow factor
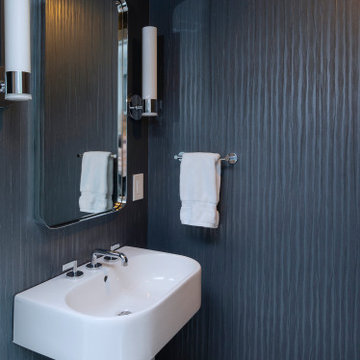
Renovations made this house bright, open, and modern. In addition to installing white oak flooring, we opened up and brightened the living space by removing a wall between the kitchen and family room and added large windows to the kitchen. In the family room, we custom made the built-ins with a clean design and ample storage. In the family room, we custom-made the built-ins. We also custom made the laundry room cubbies, using shiplap that we painted light blue.
Rudloff Custom Builders has won Best of Houzz for Customer Service in 2014, 2015 2016, 2017 and 2019. We also were voted Best of Design in 2016, 2017, 2018, 2019 which only 2% of professionals receive. Rudloff Custom Builders has been featured on Houzz in their Kitchen of the Week, What to Know About Using Reclaimed Wood in the Kitchen as well as included in their Bathroom WorkBook article. We are a full service, certified remodeling company that covers all of the Philadelphia suburban area. This business, like most others, developed from a friendship of young entrepreneurs who wanted to make a difference in their clients’ lives, one household at a time. This relationship between partners is much more than a friendship. Edward and Stephen Rudloff are brothers who have renovated and built custom homes together paying close attention to detail. They are carpenters by trade and understand concept and execution. Rudloff Custom Builders will provide services for you with the highest level of professionalism, quality, detail, punctuality and craftsmanship, every step of the way along our journey together.
Specializing in residential construction allows us to connect with our clients early in the design phase to ensure that every detail is captured as you imagined. One stop shopping is essentially what you will receive with Rudloff Custom Builders from design of your project to the construction of your dreams, executed by on-site project managers and skilled craftsmen. Our concept: envision our client’s ideas and make them a reality. Our mission: CREATING LIFETIME RELATIONSHIPS BUILT ON TRUST AND INTEGRITY.
Photo Credit: Linda McManus Images
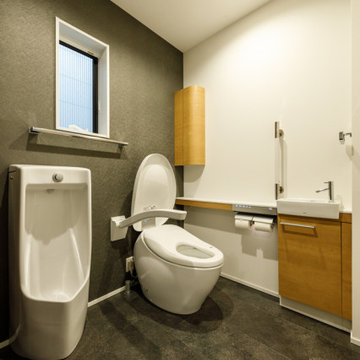
Sさま渾身のこだわりを実現した一坪サイズのパウダールーム。チャコールのアクセントクロスとタイル床で高級感あふれるシックな空間に仕上げました。車椅子でも楽に出入りができるユニバーサルデザインです。

Elegant powder room featuring a black, semi circle vanity Werner Straube Photography
667 Billeder af lille badeværelse med gråt gulv
3



