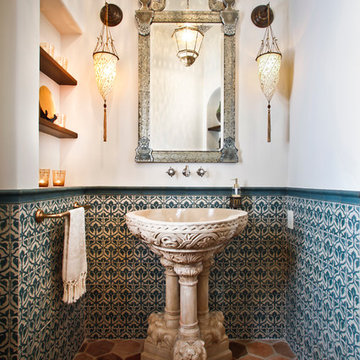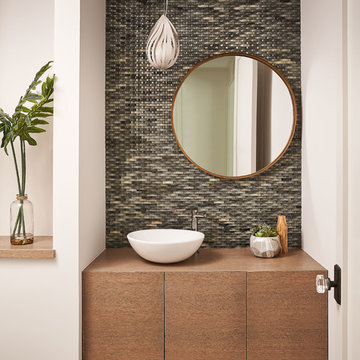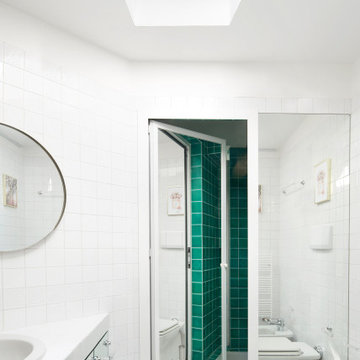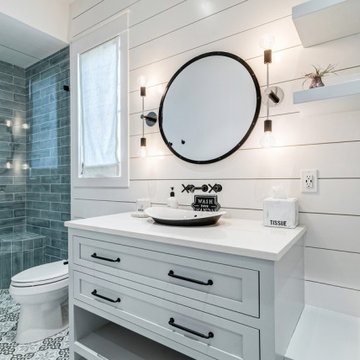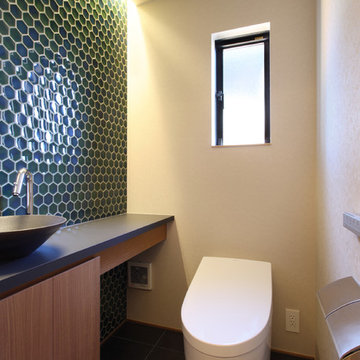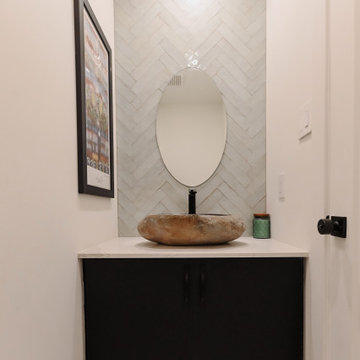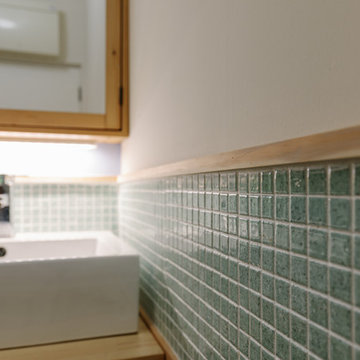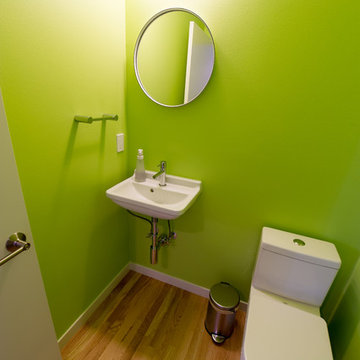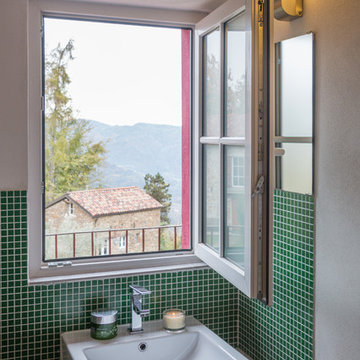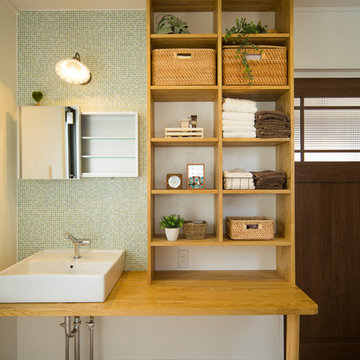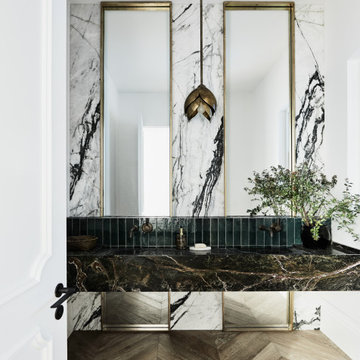169 Billeder af lille badeværelse med grønne fliser og hvide vægge
Sorteret efter:
Budget
Sorter efter:Populær i dag
21 - 40 af 169 billeder
Item 1 ud af 3
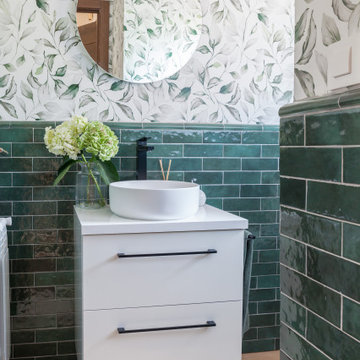
Reforma integral de un aseo de cortesía con azulejo destonificado en verde y papel pintado
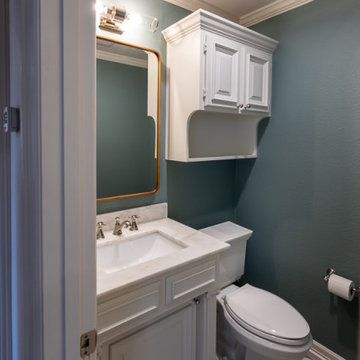
Kept the original cabinetry. Fresh coat of paint and a new cement tile floor. Some new hardware and toilet.
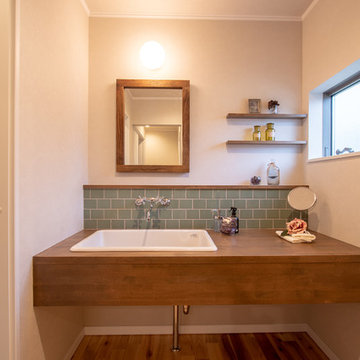
グリーンタイル、木枠の鏡、金属製の蛇口。ダークブラウンの木目とマッチし、どことなくアンティークの雰囲気を感じさせる造作洗面台。
飾り棚には、お気に入りの雑貨を飾って。
身支度にも気分も上がります。
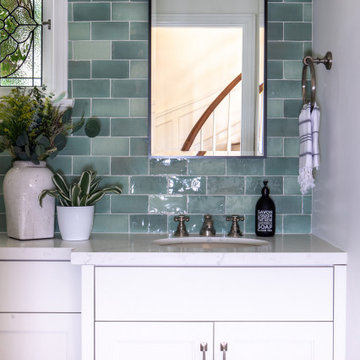
The powder room retains the charm of the home which was originally built in the 1940's. The stained glass window was replicated with colors that complimented the updated look. The handmade green zelige tile, custom vanity, quartz countertop and custom mirror create a cozy space.

A modern powder room with Tasmanian Oak joinery, Aquila marble stone and sage biscuit tiles.

Designer, Kapan Shipman, created two contemporary fireplaces and unique built-in displays in this historic Andersonville home. The living room cleverly uses the unique angled space to house a sleek stone and wood fireplace with built in shelving and wall-mounted tv. We also custom built a vertical built-in closet at the back entryway as a mini mudroom for extra storage at the door. In the open-concept dining room, a gorgeous white stone gas fireplace is the focal point with a built-in credenza buffet for the dining area. At the front entryway, Kapan designed one of our most unique built ins with floor-to-ceiling wood beams anchoring white pedestal boxes for display. Another beauty is the industrial chic stairwell combining steel wire and a dark reclaimed wood bannister.
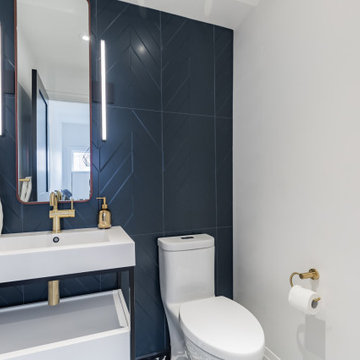
Feature wall in teal green large format chevron tiles teamed up with black and white patterned floor tiles. Walnut framed elongated mirror, a one piece toilet with hidden traps and soft close seat. The vanity exposes the drain p-trap - plumbing fixtures, toilet paper holder and towel rack in satin brass; linear LED wall sconces flank the vanity mirror; black 2-panel door with matte black hardware
169 Billeder af lille badeværelse med grønne fliser og hvide vægge
2
