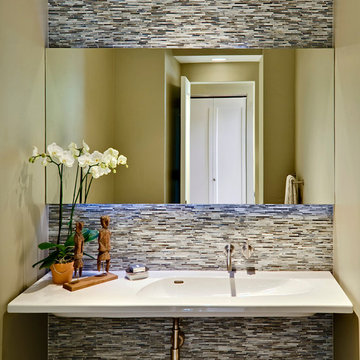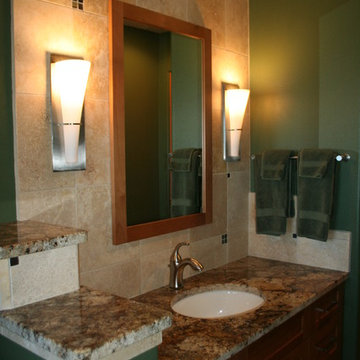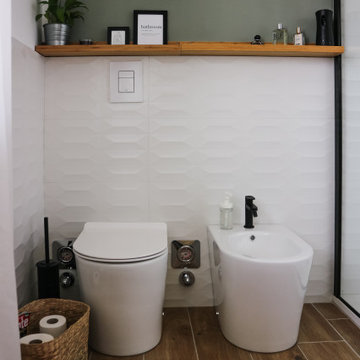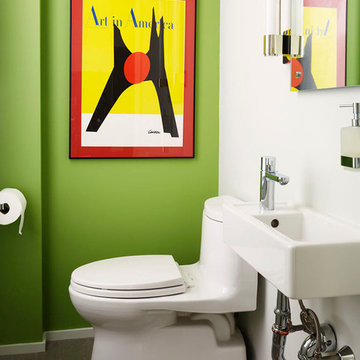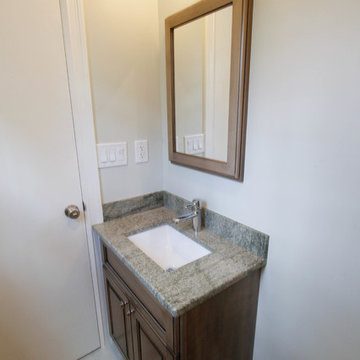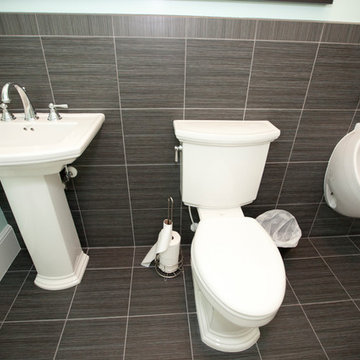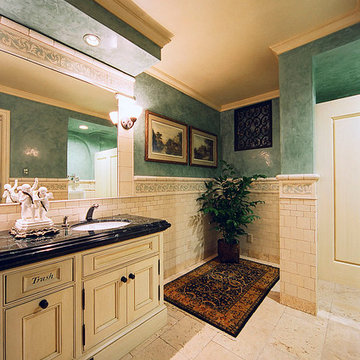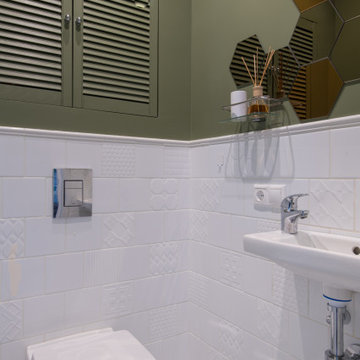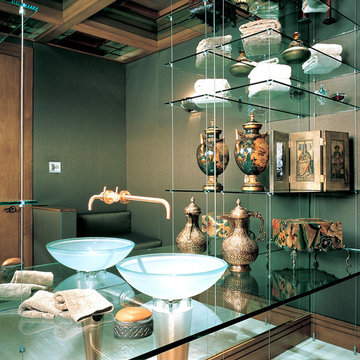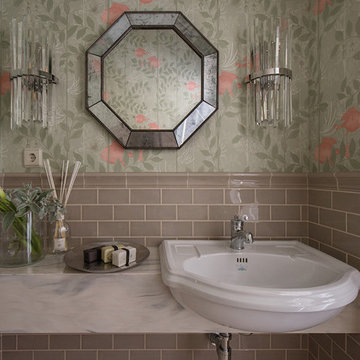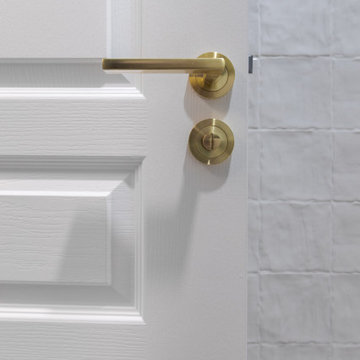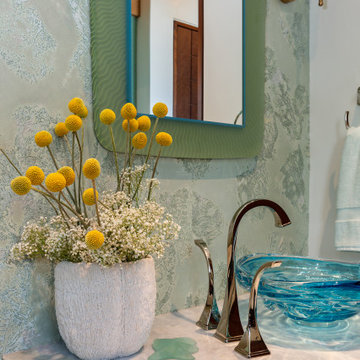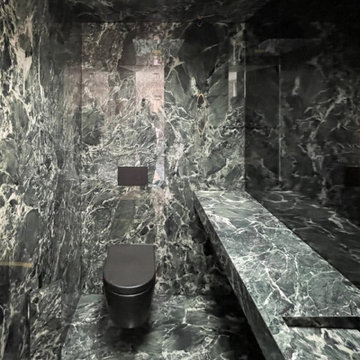469 Billeder af lille badeværelse med grønne vægge
Sorteret efter:
Budget
Sorter efter:Populær i dag
221 - 240 af 469 billeder
Item 1 ud af 3
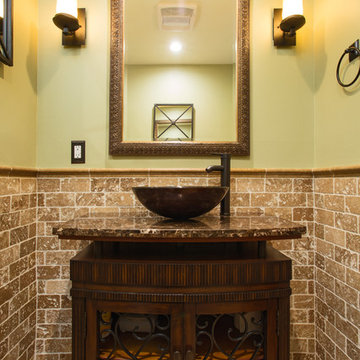
If the exterior of a house is its face the interior is its heart.
The house designed in the hacienda style was missing the matching interior.
We created a wonderful combination of Spanish color scheme and materials with amazing furniture style vanity and oil rubbed bronze fixture.
The floors are made of 4 different sized chiseled edge travertine and the wall tiles are 3"x6" notche travertine subway tiles with a chair rail finish on top.
the final touch to make this powder room feel bigger then it is are the mirrors hanging on the walls creating a fun effect of light bouncing from place to place.
Photography: R / G Photography
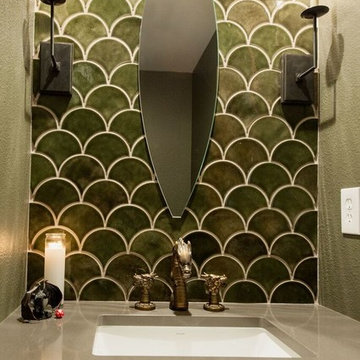
A powder room designed around a dragon faucet that wows D&D Players! How do you do this? You use tiles that looks like scales, wall lights that look like torches and create a custom mirror to resemble the eye of a dragon.
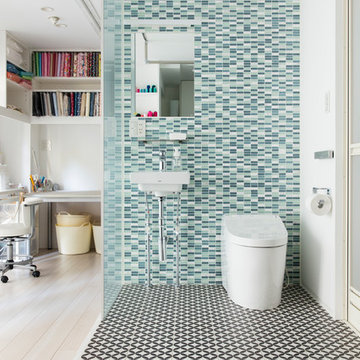
清潔感と動線に意識したアトリエ
壁を作らないトイレ洗面スペース。小さな空間をより広く見せる演出。実際に使うときは天井からのパイプに好みの布を掛けて目隠しとする。季節ごと、気分ごとに布を変える楽しみが増す。
Photo by Nobutaka Sawazaki
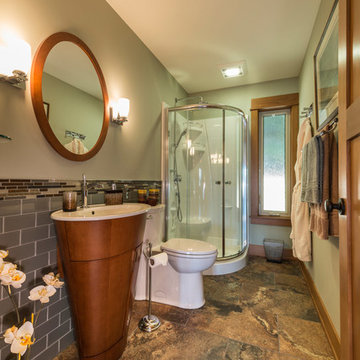
The Made to Last team kept much of the existing footprint and original feel of the cabin while implementing the new elements these clients wanted. To expand the outdoor space, they installed a composite wrap-around deck with picture frame installation, built to last a lifetime. Inside, no opportunity was lost to add additional storage space, including a pantry and hidden shelving throughout.
Finally, by adding a two-story addition on the back of the existing A-frame, they were able to create a better kitchen layout, a welcoming entranceway with a proper porch, and larger windows to provide plenty of natural light and views of the ocean and rugged Thetis Island scenery. There is a guest room and bathroom towards the back of the A-frame. The master suite of this home is located in the upper loft and includes an ensuite and additional upstairs living space.

The small cloakroom off the entrance saw the wood panelling being refurbished and the walls painted a hunter green, copper accents bring warmth and highlight the original tiles.
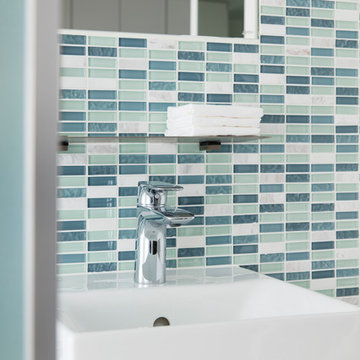
清潔感と動線に意識したアトリエ
まるでシンプルなホテルのような洗面スペース。
Photo by Nobutaka Sawazaki
469 Billeder af lille badeværelse med grønne vægge
12
