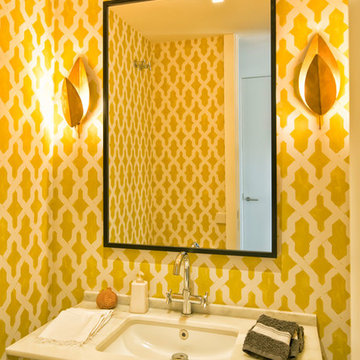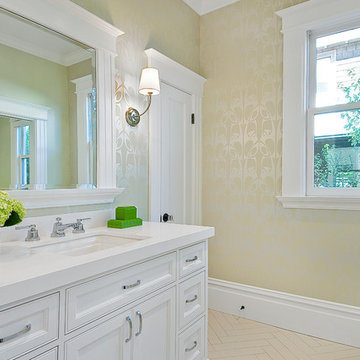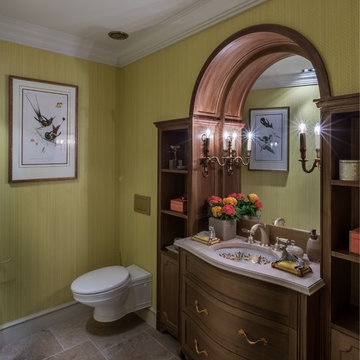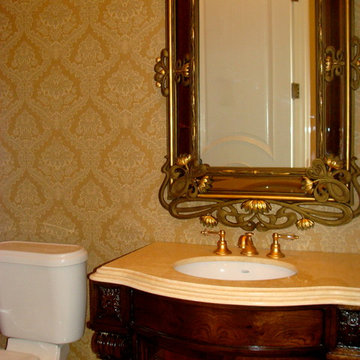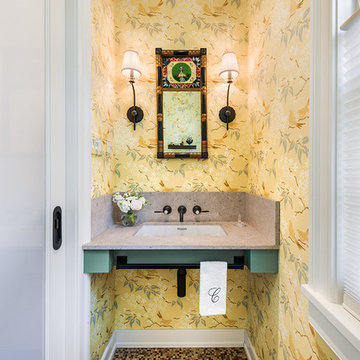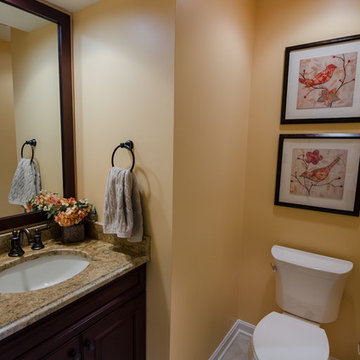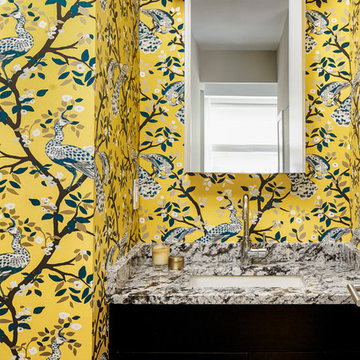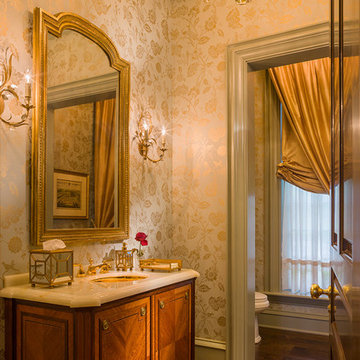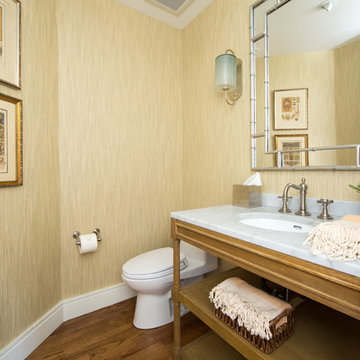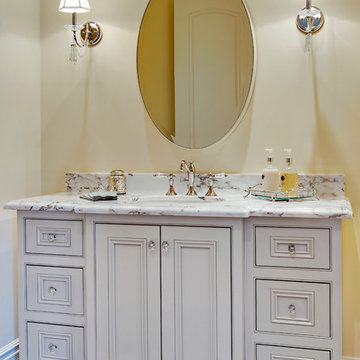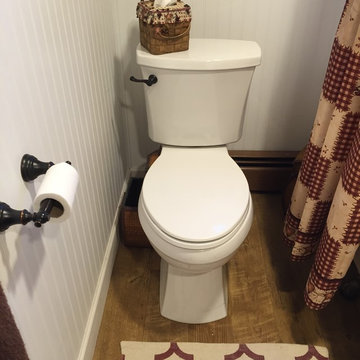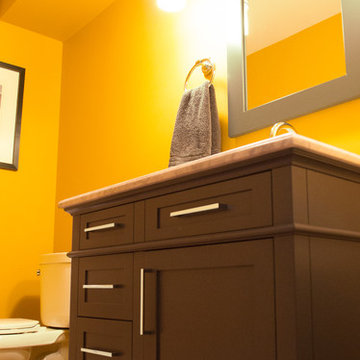88 Billeder af lille badeværelse med gule vægge og en underlimet håndvask
Sorteret efter:
Budget
Sorter efter:Populær i dag
21 - 40 af 88 billeder
Item 1 ud af 3
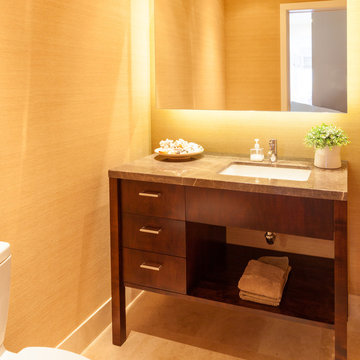
A guest powder room featuring Midland's grain-matched washbasin with granite countertop. Basin drawers and cabinets are recessed slightly, giving it a furniture-quality look. Indirect LED lighting system is hidden behind the vanity mirror. A special mounting system built out from the wall creates the illusion that the mirror is floating. Photo by Rusty Reniers
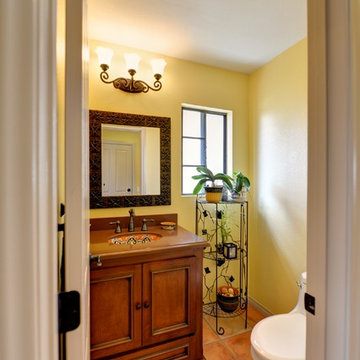
Powder Room vanity with old Spanish style sink and quartz countertop. Cabinet with drawer below
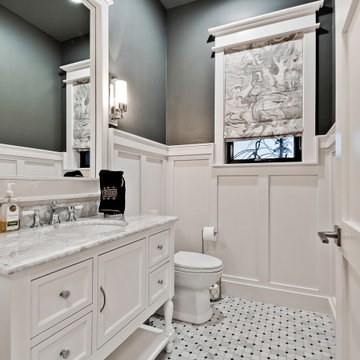
Powder bath off enry has waincot trim up the walls, custom cabinet and custom built mirror.
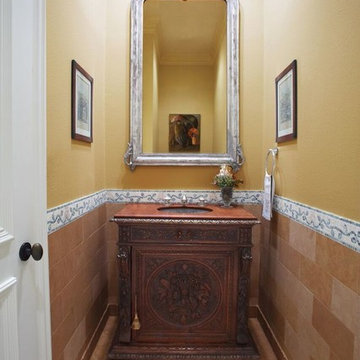
Dramatic small space powder room featuring an antique hand carved wood chest, with vintage red marble top and green marble mosaic under mount sink. Matching custom mosaic border on wall parameters. Topped off with a
Antique French Silver Gilt mirror.
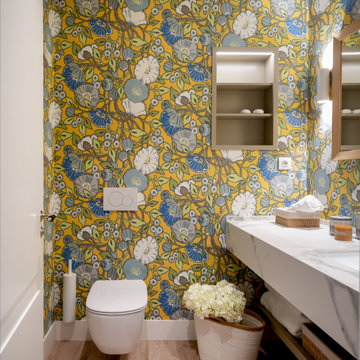
Reforma integral Sube Interiorismo www.subeinteriorismo.com
Fotografía Biderbost Photo
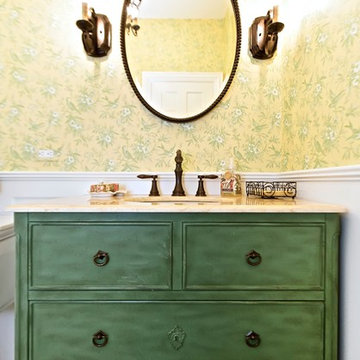
Cheerful Powder Room Remodel!
Everything is New but Vintage Charm was Captured throughout.
Liz Schrenk Something Blue Photography
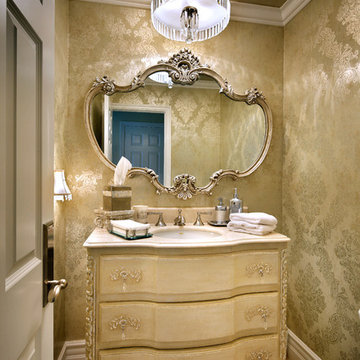
An easy and inexpensive update to this Orange Park Acres Powder Room included changing the faucet from brass to satin nickel; adding a luxurious brocade wallpaper with a metallic ceiling; removing the dome ceiling light fixture to make way for a spectacular crystal and linen chandelier; replacing the crackle effect on the vanity cabinet with a metallic wash and Modulo stencils; and eliminating the antique brass vanity hardware in favor of lovely satin nickel and crystal pulls. Photo by Anthony Gomez.

Nestled on a corner lot in the Madrona neighborhood, we chose to exploit the abundance of natural light in this 1905 home. We worked with Board & Vellum to remodel this residence from the dining and living rooms to the kitchen and powder room. Our client loved bold rich colors, perfect in combination with the natural lighting of the home. We used blue hues throughout, mirroring the palette in the details of the accessories and artwork. We balanced the deep shades in the kitchen with coastal grey quartz and honed Calacatta Marble backsplash, extending from the countertop to the ceiling. Filling the main space with comfortable furniture married with a collection of colors, textures, and patterns proved for cohesive balanced style.
DATE COMPLETED – 2016
LOCATION – SEATTLE, WA
PHOTOGRAPHY – JOHN GRANEN PHOTOGRAPHY
88 Billeder af lille badeværelse med gule vægge og en underlimet håndvask
2
