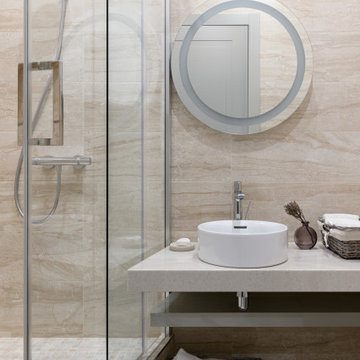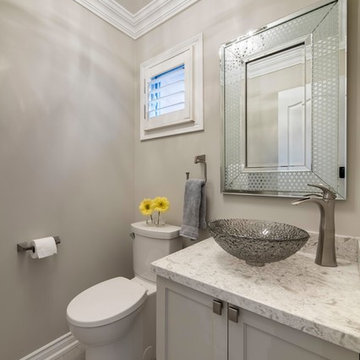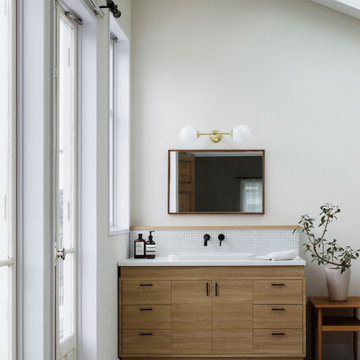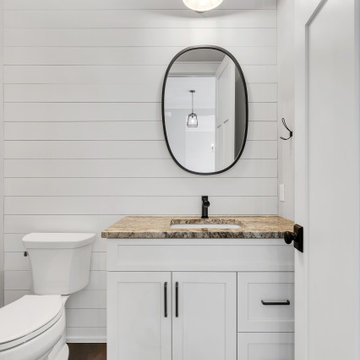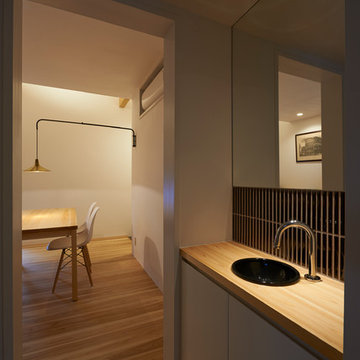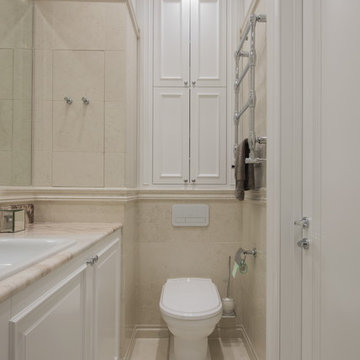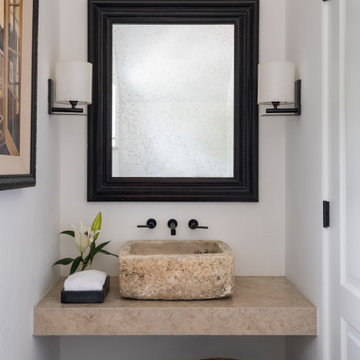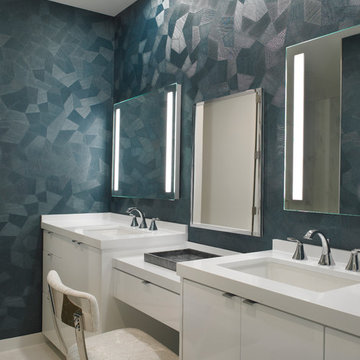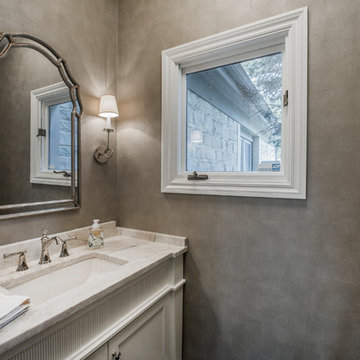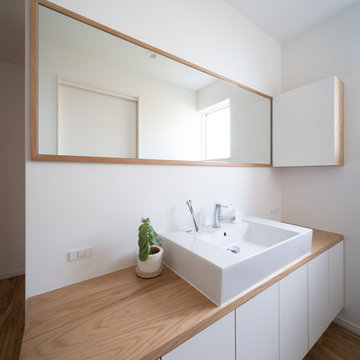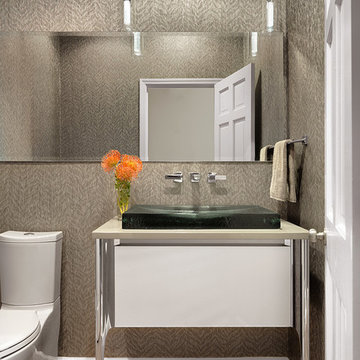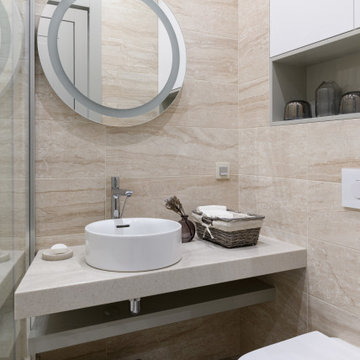268 Billeder af lille badeværelse med hvide skabe og beige bordplade
Sorteret efter:
Budget
Sorter efter:Populær i dag
41 - 60 af 268 billeder
Item 1 ud af 3
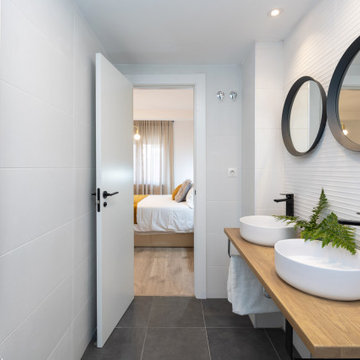
En la imagen podemos ver el resultado del baño principal tras la reforma integral que realizamos en la vivienda.
El azulejo blanco de Cerámicas Saloni con la grifería en y el suelo negro le dan ese carácter diferenciador a este baño de uso privativo.
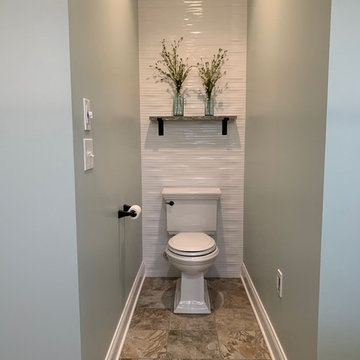
Home spa-like feeling...Caleb Barney Design collaboration with our Client.
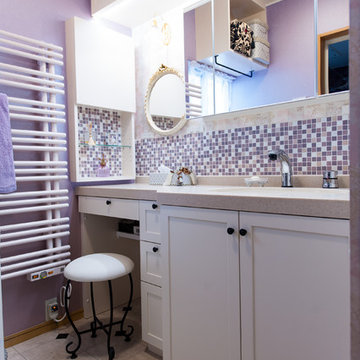
パウダールームはエレガンスデザインで、オリジナル洗面化粧台を造作!扉はクリーム系で塗り、シンプルな框デザイン。壁はゴールドの唐草柄が美しいYORKの輸入壁紙&ローズ系光沢のある壁紙&ガラスブロックでアクセント。洗面ボールとパウダーコーナーを天板の奥行きを変えて、座ってお化粧が出来るようににデザインしました。冬の寒さを軽減してくれる、デザインタオルウォーマーはカラー合わせて、ローズ系でオーダー設置。三面鏡は、サンワカンパニー〜。
小さいながらも、素敵なエレガンス空間が出来上がりました。
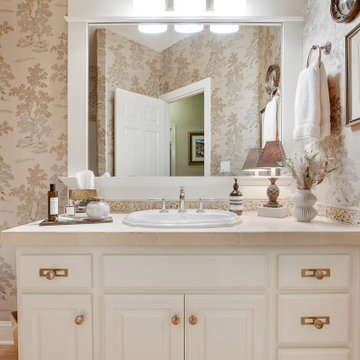
The main level bathroom refresh included upgrading the plumbing, lighting, cabinet hardware, and shower tile.
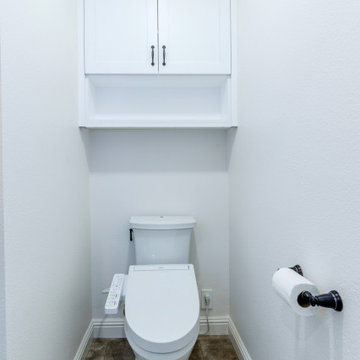
Bidet installed in toilet room/water closet. Custom built in cabinet above toilet.
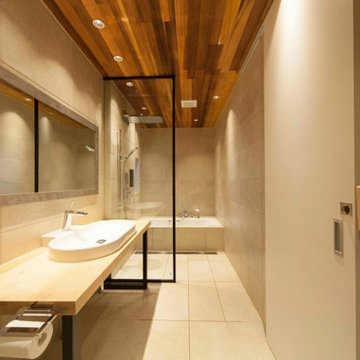
B様邸の在来浴室をリフォーム。
元々は浴室・洗面・トイレと別れていた水まわりから壁を取り払い、
ひとつの空間にすることで海外のホテルのようなラグジュアリー・バスルームに仕上がりました。
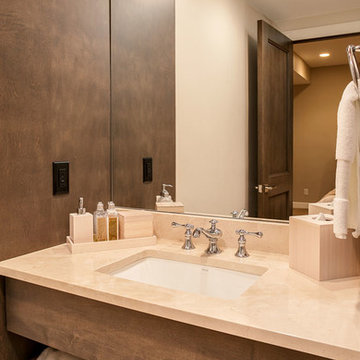
This client wanted to have their kitchen as their centerpiece for their house. As such, I designed this kitchen to have a dark walnut natural wood finish with timeless white kitchen island combined with metal appliances.
The entire home boasts an open, minimalistic, elegant, classy, and functional design, with the living room showcasing a unique vein cut silver travertine stone showcased on the fireplace. Warm colors were used throughout in order to make the home inviting in a family-friendly setting.
Project designed by Denver, Colorado interior designer Margarita Bravo. She serves Denver as well as surrounding areas such as Cherry Hills Village, Englewood, Greenwood Village, and Bow Mar.
For more about MARGARITA BRAVO, click here: https://www.margaritabravo.com/
To learn more about this project, click here: https://www.margaritabravo.com/portfolio/observatory-park/
268 Billeder af lille badeværelse med hvide skabe og beige bordplade
3
