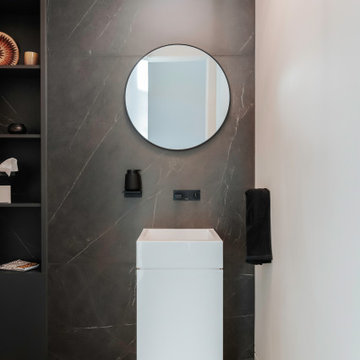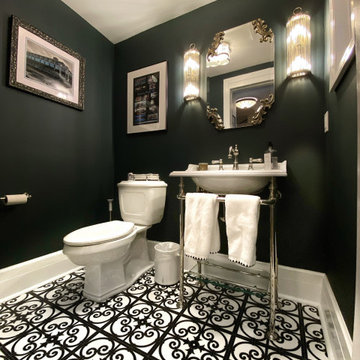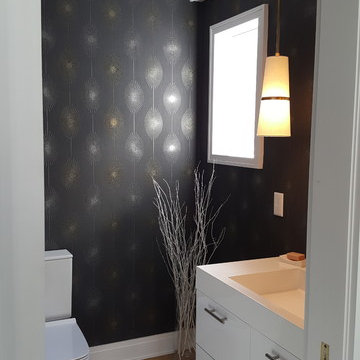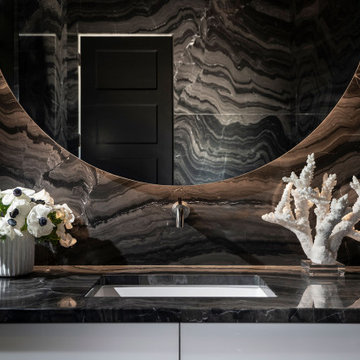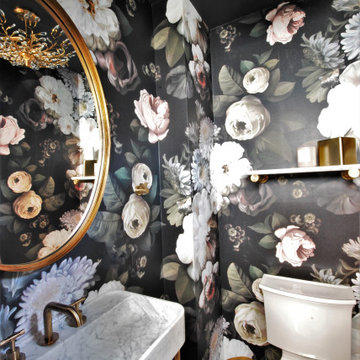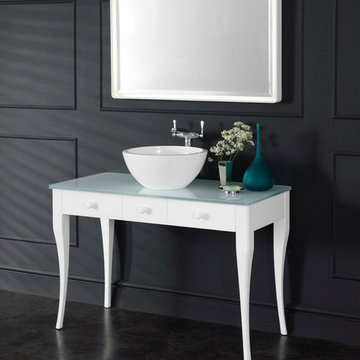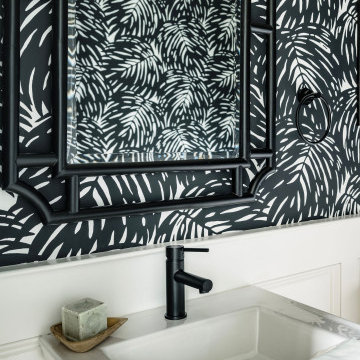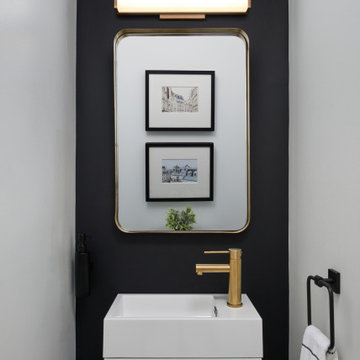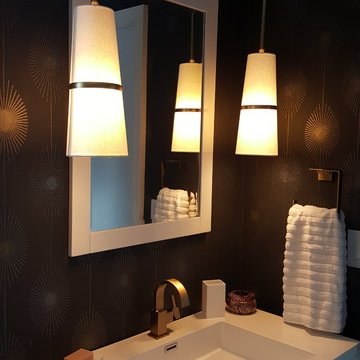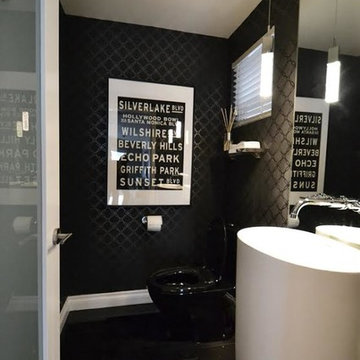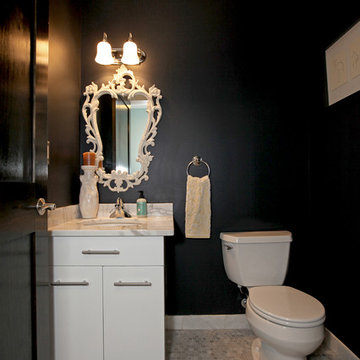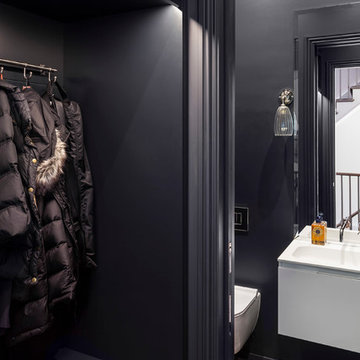169 Billeder af lille badeværelse med hvide skabe og sorte vægge
Sorteret efter:
Budget
Sorter efter:Populær i dag
61 - 80 af 169 billeder
Item 1 ud af 3
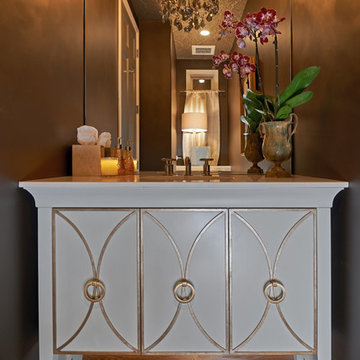
Remodel by Ostmo Construction
Interior Design by Lord Design
Photos by Dale Lang of NW Architectural Photography
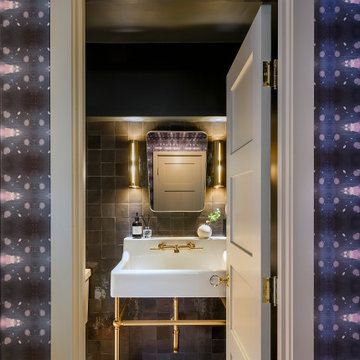
A powder room is tucked between the entry hall and kitchen. Zellige tile and black walls and ceilings with brass accents create an intimate dramatic space.
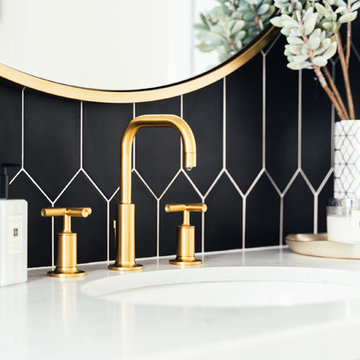
Our clients purchased a new house, but wanted to add their own personal style and touches to make it really feel like home. We added a few updated to the exterior, plus paneling in the entryway and formal sitting room, customized the master closet, and cosmetic updates to the kitchen, formal dining room, great room, formal sitting room, laundry room, children’s spaces, nursery, and master suite. All new furniture, accessories, and home-staging was done by InHance. Window treatments, wall paper, and paint was updated, plus we re-did the tile in the downstairs powder room to glam it up. The children’s bedrooms and playroom have custom furnishings and décor pieces that make the rooms feel super sweet and personal. All the details in the furnishing and décor really brought this home together and our clients couldn’t be happier!
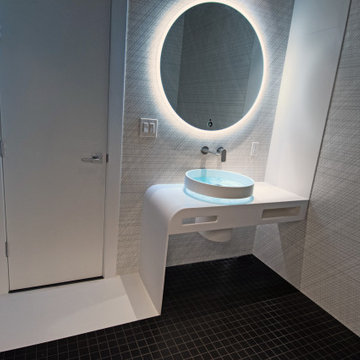
Small powder room remodel with custom designed vanity console in Corian solid surface. Specialty sink from Australia. Large format abstract ceramic wall panels, with matte black mosaic floor tiles and white ceramic strip as continuation of vanity form from floor to ceiling.
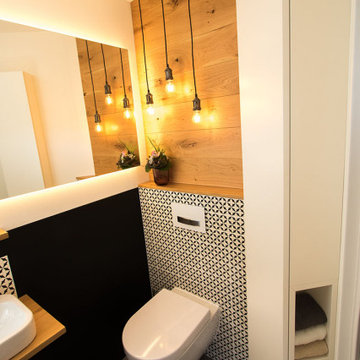
Das Gäste-WC wurde ein super Hingucker. Gäste sind begeistert. Die ausgefallene Variante bedarf etwas Mut und nun präsentiert der Bauherr mit Stolz das schöne Projekt.
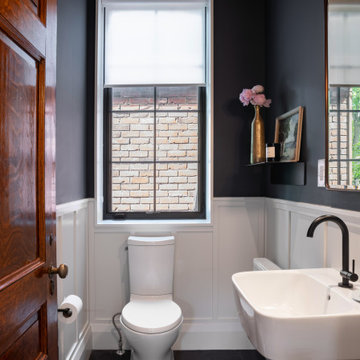
The ground floor powder room is located in the transition point between the old and new parts of the home. New wainscoting takes a cue from the heritage woodwork, and is combined with more contemporary fixtures and finishes.
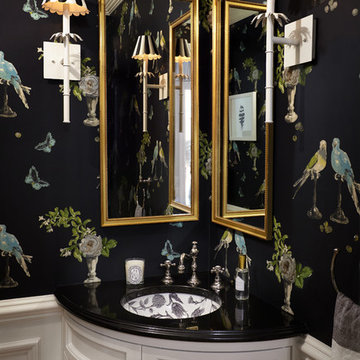
Powder room for large NYC apartment.
Sconces with custom shades
Custom corner mirrors
Bird wallpaper
Corner vanity
photo: gieves anderson
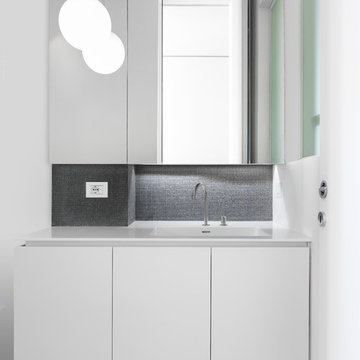
photo by: Сергей Красюк
Foto della zona lavabo, con mobile su misura in corian bianco e lavabo integrato. rivestimento in micro-mosaico nero di Boffi. Rubinetteria Cea Design. Mobile sospeso con specchio e lampada sospensione Castore.
169 Billeder af lille badeværelse med hvide skabe og sorte vægge
4
