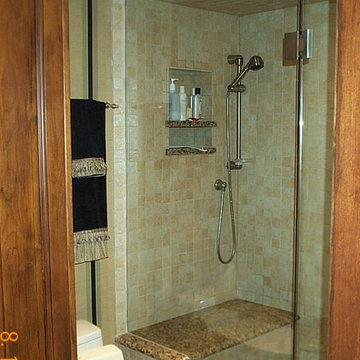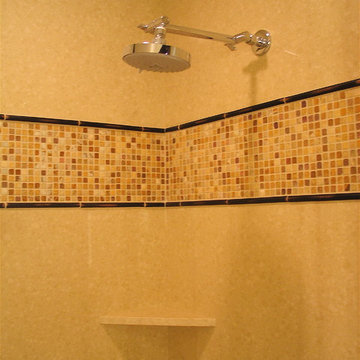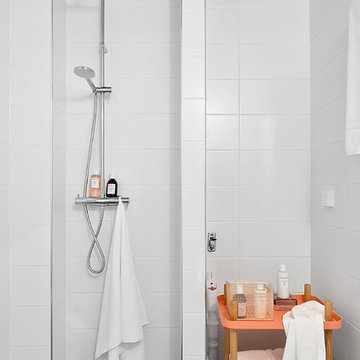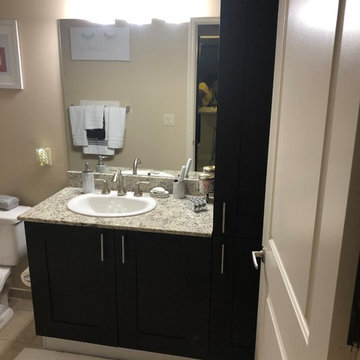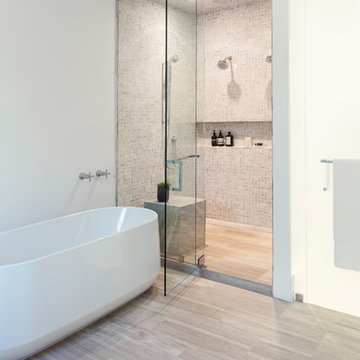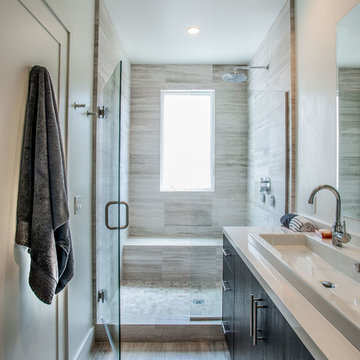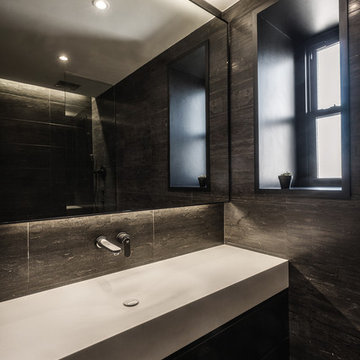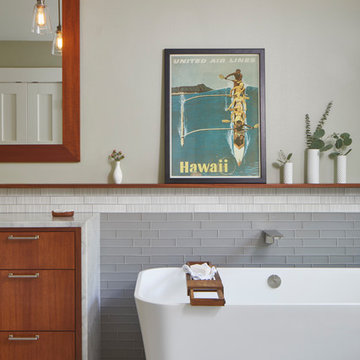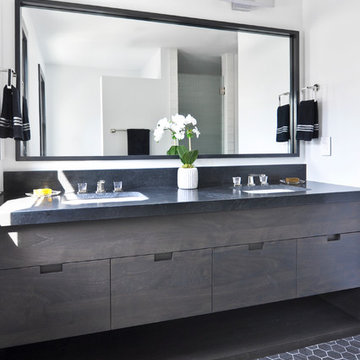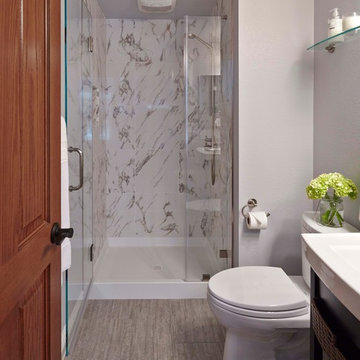842 Billeder af lille badeværelse med kalkstensgulv
Sorteret efter:
Budget
Sorter efter:Populær i dag
121 - 140 af 842 billeder
Item 1 ud af 3
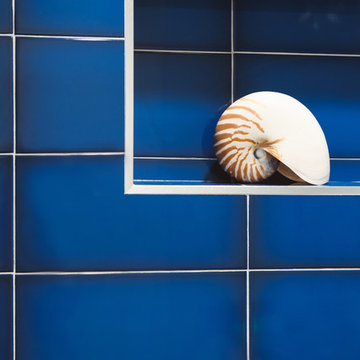
Large, blue subway tiles combined with a sleek silver Schulter to create a large niche. Perfect for all your shower essentials!
Photo by Melissa Au
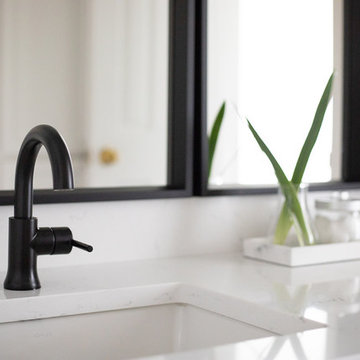
Black and white beautifully combined make this bathroom sleek and chic. Clean lines and modern design elements encompass this client's flawless design flair.
Photographer: Morgan English @theenglishden
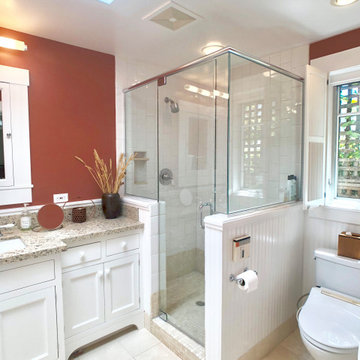
Guest Bathroom created in accessory dwelling unit (ADU) (former detached garage) in La Jolla, CA Craftsman Bungalow. Custom cabinetry, granite counters, custom medicine cabinet, paprika color walls, beadboard wainscot, subway tile shower in vertical running bond, stone mosaic shower floor, stone tile floor.
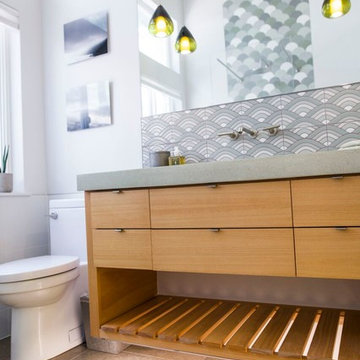
Fun guest bathroom with custom designed tile from Fireclay, concrete sink and cypress wood floating vanity
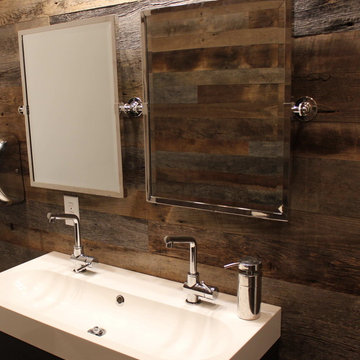
Fully chromed mirrors perfectly set themselves apart over the reclaimed weathered barn siding. The warm grey hues of the antique planks mirror the subtle grays of the limestone floors.
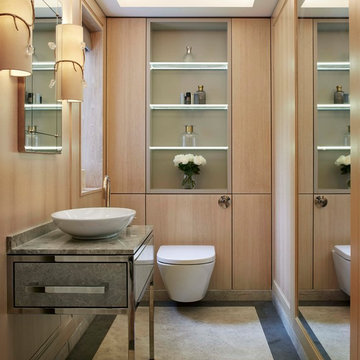
Oak panelling and mirror creates a contemporary and spacious feel to a small cloakroom space. The glass shelves are illuminated to uplight the objects on display.
The polished limestone floor has a contrast border. Photo Credit: David Churchill
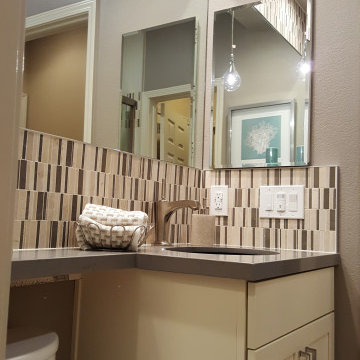
Small guest bath, mirror inset between top & bottom tile over vanity wall. same tile continues in the shower as accent rows. multi color accent tile ties in the existing beige travertine flooring with new gray countertop.
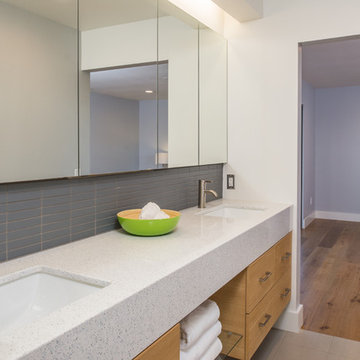
Open concept bathroom and walk in closet area. Rift Cut oak cabinets support the large quartz waterfall return countertops. The backsplash is fully recycled tile material.
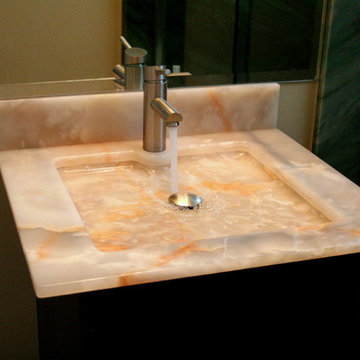
This beautiful white onyx sink with backsplash was custom made to have a floating-rim look. A low flow faucet was used for no splashing. Ventura, CA.
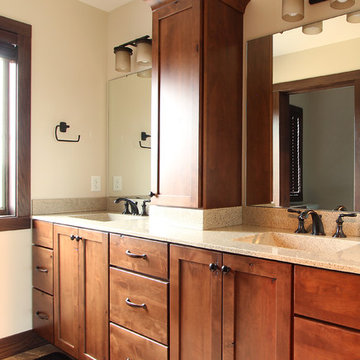
Double vanity in guest bathroom. Drawer storage and a wall cabinet to the countertop separates the sink areas. integrated sinks makes these vanity countertops easy to clean.
842 Billeder af lille badeværelse med kalkstensgulv
7
