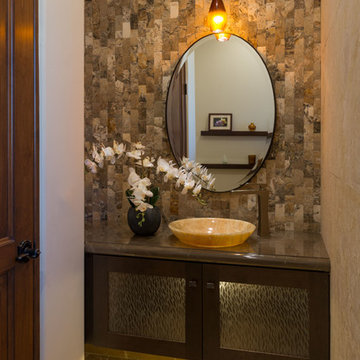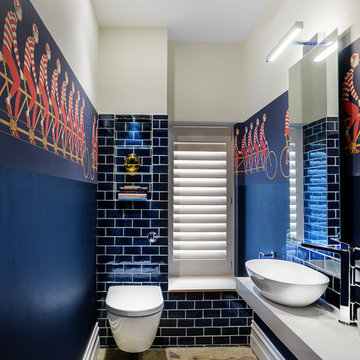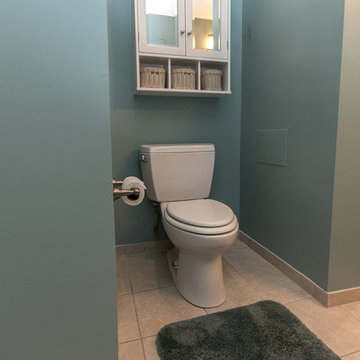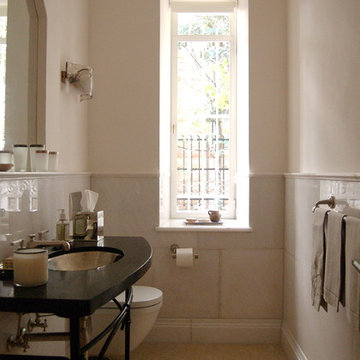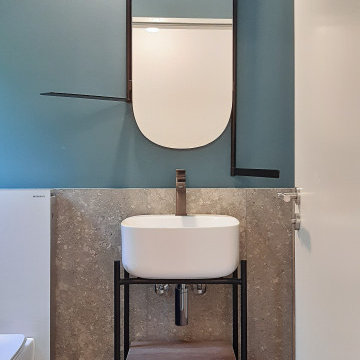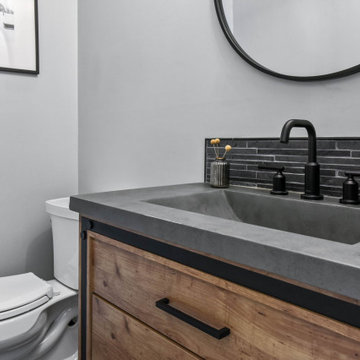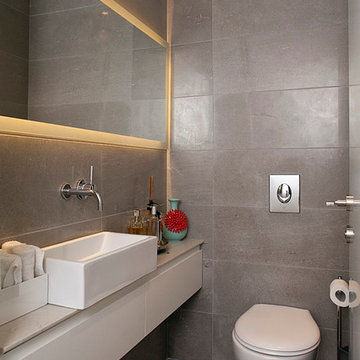206 Billeder af lille badeværelse med kalkstensgulv
Sorteret efter:
Budget
Sorter efter:Populær i dag
61 - 80 af 206 billeder
Item 1 ud af 3
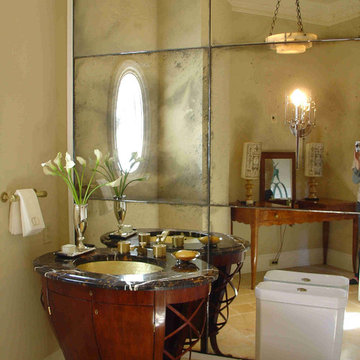
A powder room doesn't have to be boring or appear small. With the use of reclaimed mirrors and chest I created an elegant room you would love to visit!
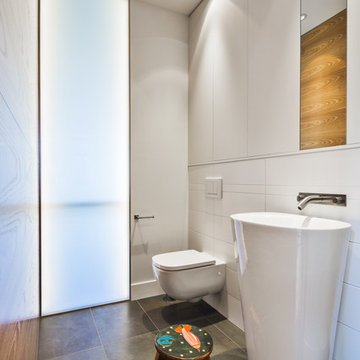
Illuminated glass wall _ designer pedestal sink _ dissimulated cabinets _ suspended bathroom cabinet _ large format tiles for a contemporary look _ cloison de verre lumineux _ lavabo sur pied design _ rangement dissimulé _ cabinet de toilette suspendu _ tuiles de grand format pour in «look» contemporain
photo: Ulysse B. Lemerise Architectes: Dufour Ducharme architectes Design: Paule Bourbonnais de reference design Ébénisterie: Rénovation Design C.B.
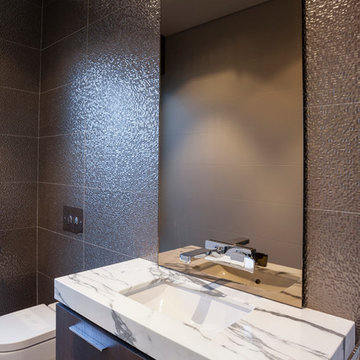
A stylish powder room greets visitors with the use of floor to ceiling feature tiles.
Photography by Andrew Pritchard Photography
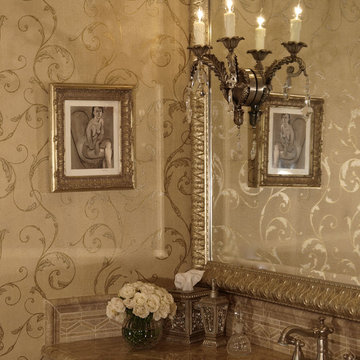
Vignette of Master Bathroom Vanity. Champagne and gold wallpaper with elegant scroll design compliments the marble vanity counter and framed wall mirror. The crystal wall sconce was mounted directly onto the mirror for extra sparkle!
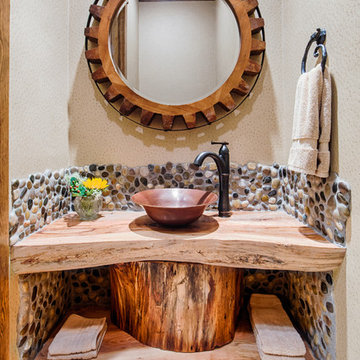
This spectacular and rustic powder bathroom wows guests with its custom, raw wood vanity and gorgeous faux leather wallpaper.
Builder: Wamhoff Development
Designer: Erika Barczak, Allied ASID - By Design Interiors, Inc.
Photography by: Brad Carr - B-Rad Studios
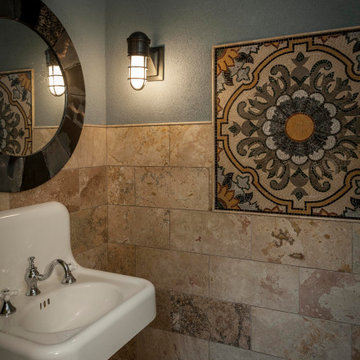
These homeowners loved their outdoor space, complete with a pool and deck, but wanted to better utilize the space for entertaining with the full kitchen experience and amenities. This update was designed keeping the Tuscan architecture of their home in mind. We built a cabana with an Italian design, complete with a kegerator, icemaker, fridge, grill with custom hood and tile backsplash and full overlay custom cabinetry. A sink for meal prep and clean up enhanced the full kitchen function. A cathedral ceiling with stained bead board and ceiling fans make this space comfortable. Additionally, we built a screened in porch with stained bead board ceiling, ceiling fans, and custom trim including custom columns tying the exterior architecture to the interior. Limestone columns with brick pedestals, limestone pavers and a screened in porch with pergola and a pool bath finish the experience, with a new exterior space that is not only reminiscent of the original home but allows for modern amenities for this family to enjoy for years to come.
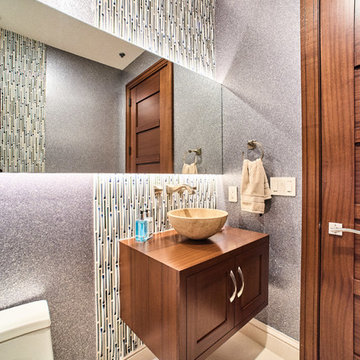
For the guest powder room we used mica wallpaper with handcrafted tiles running in wide vertical stripes. The lights installed behind the mirrors bring out the dimension of the tiles and give the mica wallpaper a great shimmer. The cabinetry is all custom designed mahogany.
RaRah Photo
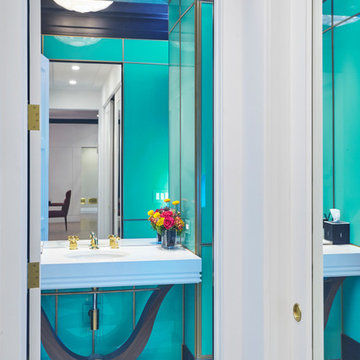
Back painted glass with Brass Framing and hidden door storage.
Custom Vanity design: Randall Architects
Photo: Amy Braswell
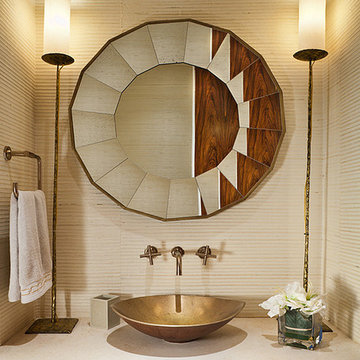
this jewel of a powder room is a study in creme wall grasscloth, creme limestone wall hung stone vanity and creme shaded torchere lighting
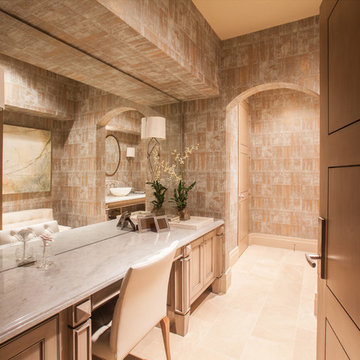
The ladies powder room is the perfect place to freshen up after a swim or session in the exercise room. The custom wall treatment adds drama the this smaller space while also setting the tone for the color scheme. A quartzite counter at the vanity imparts the elegance of marble but with a much more durable surface. An expansive wall-to-wall mirror at the vanity helps the room to feel more spacious and also provides a glimpse of the adjacent vanity and the beautiful artwork selected for the space.
Photos by: Julie Soefer
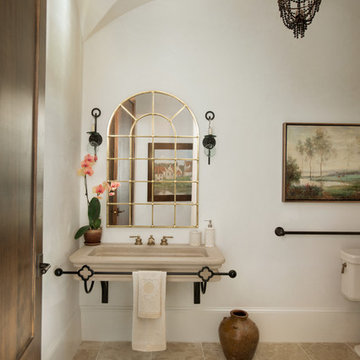
ADA powder room for Design showroom with large stone sink supported by wrought iron towel bar and support, limestone floors, groin vault ceiling and plaster walls

Guest powder room with LED rim lighting and dark stone accents with additional lighting under the floating vanity.
206 Billeder af lille badeværelse med kalkstensgulv
4
