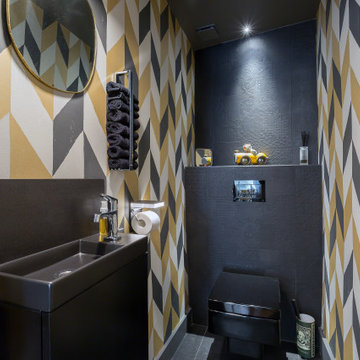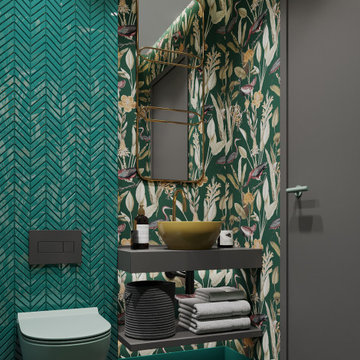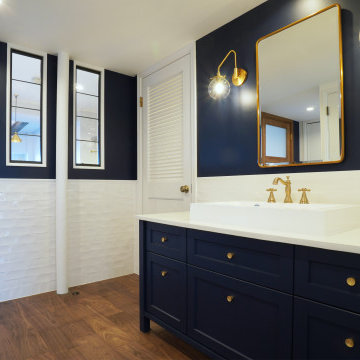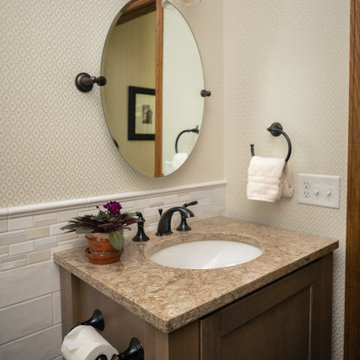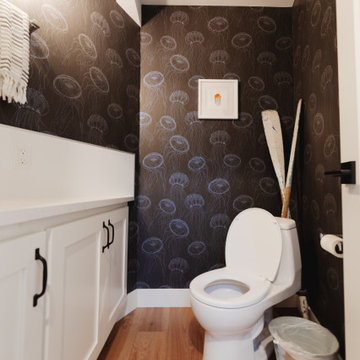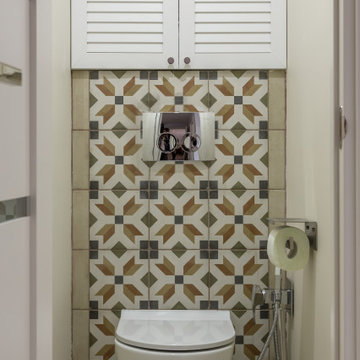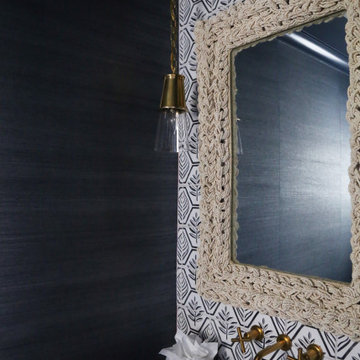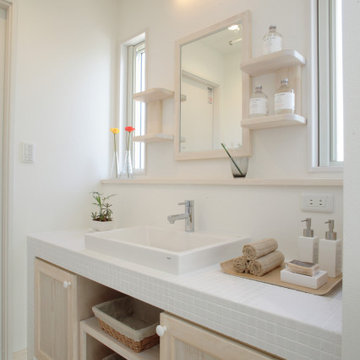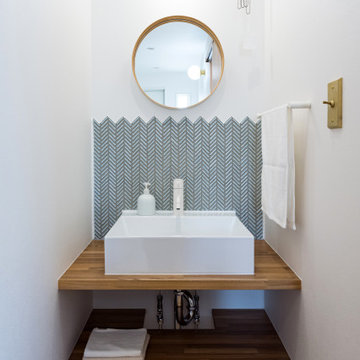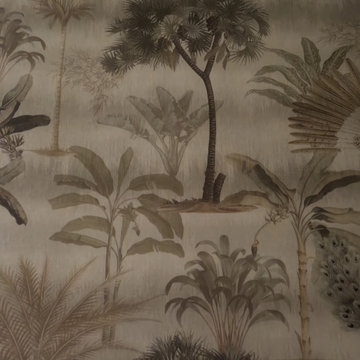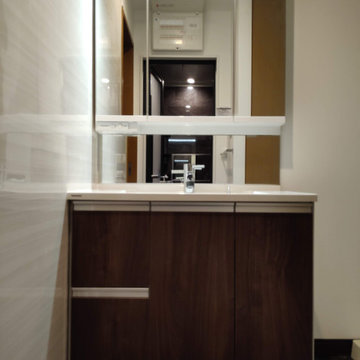323 Billeder af lille badeværelse med keramiske fliser og vægtapet
Sorteret efter:
Budget
Sorter efter:Populær i dag
121 - 140 af 323 billeder
Item 1 ud af 3
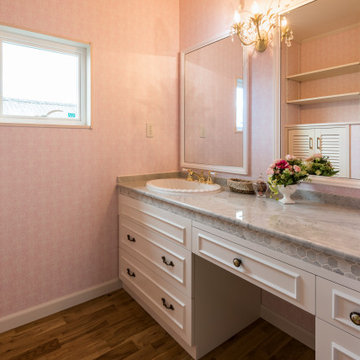
奥様やお嬢様が将来気に入ってお使いになられることを想いながら作られた化粧室「ドレッシングルーム」
なかでも、洗面化粧台は全て特注品で、伝統の家具工房に製作を依頼しました。
ですから、キャビネットから大理石天板、大理石ボーダー、鏡、化粧棚は全て手造り。また、洗面ボールや水栓金具類は輸入品。
趣味の空間としても、とても喜んで頂いています。
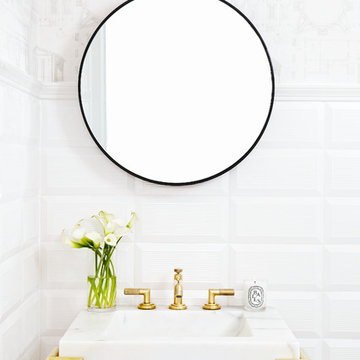
A classic mirror juxtaposed with muted wallpaper and a white and gold sink in the bathroom in the Kathy Kuo Home showroom.
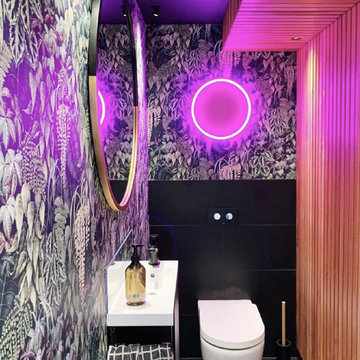
Revamped Toilet space in Osborne and Little wallpaper, cedar panelled feature wall and ceiling, new vanties, tiling and custom made neon sign.
Designed by Alex from Alex Fulton Design
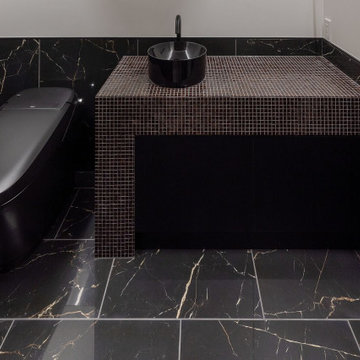
1階のトイレは客用便所を兼ねているのでスタイリッシュにデザインしたいところです。事務所定番の素材を使いシックに纏めています。腰壁と床面には酸やアルカリに強いセラミックを使用し便器はブラック色、手洗いカウンターは既製品は高い割にデザインが良くなくオリジナルにデザインしています。手洗いボールはサンワカンパニー製、カウンターにはベネツィアンガラスモザイク(トーヨーキッチンスタイル)を使用しています。
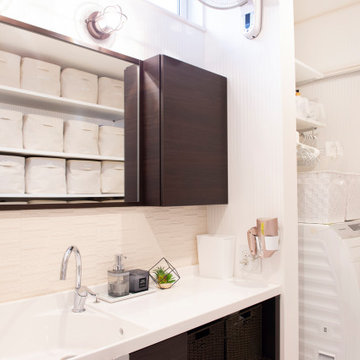
整理収納アドバイザー&住宅収納スペシャリスト資格保持
インテリアと整理収納を兼ね備えた住みやすく心地よい間取りの作り方をコーディネートいたします。
お家は一生ものの買い物。これからお家を建てる方は絶対に後悔しない家づくりをすすめてくださいね
*収納プランニングアドバイス ¥15,000~(一部屋あたり)
*自宅見学ツアー ¥8,000-(軽食付)
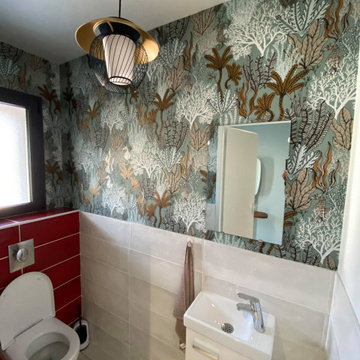
Ma mission a été d'apporter du charme et du confort à cette maison récemment construite.
Mon fil conducteur pour ce projet de décoration a été la proximité de la mer et l'écrin de verdure réalisé à l'extérieur.
Mon client a validé l'apport de jolis produits en complément des meubles existants.
Le mélange de couleurs de teintes douces créer une ambiance chaleureuse.
Un panoramique de style bibliothèque personnalise la décoration du passage entre la cuisine et le salon.
Tables de salon, tapis, luminaires, objet de décoration, plantes, tout a été pensé pour créer un véritable cocon dans cet espace ouvert sur la nature.
Des panoramiques décorent les chambres. Les couleurs douces s’allient de pièce en pièce. L’apport de luminaires amène un complément de décoration. Un miroir et de jolis tableaux personnalisent les espaces.
Aucune pièce n’a été oubliée, en passant par les toilettes avec son papier peint et par la salle de bain dont le plafond a été coloré pour la dynamiser.

Aseo de cortesía con mobiliario a medida para aprovechar al máximo el espacio. Suelo de tarima de roble, a juego con el mueble de almacenaje. Encimera de solid surface, con lavabo apoyado y grifería empotrada.
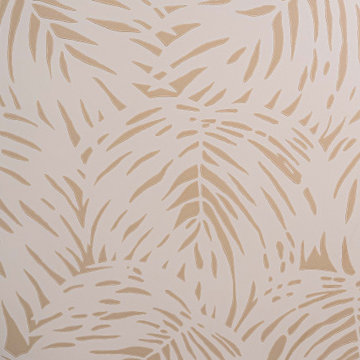
A complete remodel of this beautiful home, featuring stunning navy blue cabinets and elegant gold fixtures that perfectly complement the brightness of the marble countertops. The ceramic tile walls add a unique texture to the design, while the porcelain hexagon flooring adds an element of sophistication that perfectly completes the whole look.
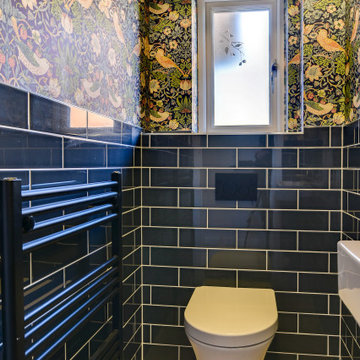
Cloakroom Bathroom in Horsham, West Sussex
A unique theme was required for this compact cloakroom space, which includes William Morris wallpaper and an illuminating HiB mirror.
The Brief
This client sought to improve an upstairs cloakroom with a new design that includes all usual amenities for a cloakroom space.
They favoured a unique theme, preferring to implement a distinctive style as they had in other areas in their property.
Design Elements
Within a compact space designer Martin has been able to implement the fantastic uniquity that the client required for this room.
A half-tiled design was favoured from early project conversations and at the design stage designer Martin floated the idea of using wallpaper for the remaining wall space. Martin used a William Morris wallpaper named Strawberry Thief in the design, and the client loved it, keeping it as part of the design.
To keep the small room neat and tidy, Martin recommended creating a shelf area, which would also conceal the cistern. To suit the theme brassware, flush plate and towel rail have been chosen in a matt black finish.
Project Highlight
The highlight of this project is the wonderful illuminating mirror, which combines perfectly with the traditional style this space.
This is a HiB mirror named Bellus and is equipped with colour changing LED lighting which can be controlled by motion sensor switch.
The End Result
This project typifies the exceptional results our design team can achieve even within a compact space. Designer Martin has been able to conjure a great theme which the clients loved and achieved all the elements of their brief for this space.
If you are looking to transform a bathroom big or small, get the help of our experienced designers who will create a bathroom design you will love for years to come. Arrange a free design appointment in showroom or online today.
323 Billeder af lille badeværelse med keramiske fliser og vægtapet
7
